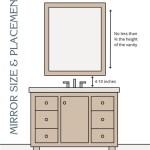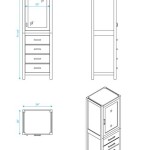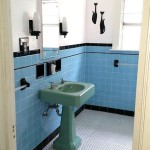Designing the Smallest Ada-Compliant Bathroom Layout with a Shower
Creating a functional and accessible bathroom in a limited space presents unique challenges. However, with careful planning and adherence to ADA (Americans with Disabilities Act) guidelines, it’s possible to design a small bathroom with a shower that meets accessibility needs. This article explores essential design considerations and practical layout options for the smallest ADA-compliant bathrooms with showers.
1. Understanding ADA Requirements for Showers
The ADA establishes specific guidelines for bathroom accessibility, aiming to ensure safe and independent use for individuals with disabilities. For shower areas, key requirements include:
- Clear Floor Space: A minimum of 30 inches by 60 inches of clear floor space is required in front of the shower, allowing for wheelchair maneuverability and transfers.
- Grab Bars: At least one grab bar is mandatory near the shower entrance, placed for easy reach and support. Additional grab bars may be necessary depending on the layout and user needs.
- Shower Seat: An integrated or removable shower seat is essential for individuals who need to sit during showering, providing stability and reducing fatigue.
- Shower Controls: Shower controls, including temperature and flow, must be reachable from a seated position and easy to use. Lever handles are generally preferred over knobs.
These requirements ensure that shower facilities are usable and safe for a wide range of individuals, regardless of their physical abilities.
2. Layout Options for Small ADA-Compliant Bathrooms with Showers
While the ADA guidelines provide crucial parameters, the specific layout of a small bathroom with a shower can vary depending on available space and design preferences. Here are two common and adaptable layout options:
A. Single-Wall Shower Stall Layout
This layout utilizes a single wall to enclose the shower stall, maximizing space efficiency. The shower stall can be situated on one of the shorter walls, allowing for a more extended clear floor area in front of the shower entry. This option provides adequate room for a wheelchair to maneuver comfortably without sacrificing accessibility.
B. Corner Shower Stall Layout
A corner shower stall layout utilizes the corner of the bathroom, making the most of the space available. This layout offers a compact and efficient shower area, while still adhering to ADA requirements. It may be particularly well-suited when space is extremely limited. In this layout, the shower door can swing out, maximizing accessible space and providing a generous clear floor area for transfers and maneuvering.
3. Optimizing Space in a Small ADA-Compliant Bathroom
Maximizing space is crucial in small bathrooms, and several design strategies can help achieve this goal:
A. Compact Toilet and Sink
Choosing a compact toilet and sink can significantly save space in a small bathroom. Look for models designed for smaller spaces that still meet ADA requirements for accessible height and reach.
B. Wall-Mounted Fixtures
Wall-mounted fixtures, such as toilets, sinks, and towel racks, minimize floor space and create a more open and airy feeling. They also facilitate cleaning under and around the fixtures, contributing to a hygienic and accessible environment.
C. Mirror Placement
Strategic mirror placement can enhance the illusion of spaciousness. A large mirror positioned on a wall opposite the shower can visually expand the room, making it feel more open and less confined.
D. Storage Solutions
Maximize storage in a small bathroom by incorporating vertically stacked cabinets, shelves, and organizers. These solutions allow for efficient use of vertical space without compromising floor space for accessibility needs.
By implementing these design strategies, it’s possible to create a functional and accessible small bathroom with a shower that meets ADA guidelines and provides a comfortable and safe showering experience.

Accessible Bathroom Remodeling Bay State Refinishing Ada Requirements

Minimum Size Ada Bathroom Google Search Floor Plans Restroom Design

Designing Showers For Small Bathrooms Fine Homebuilding

Ada Design Solutions For Bathrooms With Shower Compartments Bathroom Floor Plans Accessible

Handicap Bathroom Remodeling Age In Place Design

Ada Bathroom Dimensions And Guidelines For Accessible Safe Home Design Ideas Plans Requirements

Small Or Single Public Restrooms Ada Guidelines Harbor City Supply

Designing Showers For Small Bathrooms Fine Homebuilding

Small Bathroom Floor Plans

What Is The Smallest Commercial Ada Bathroom Layout






