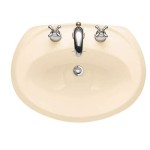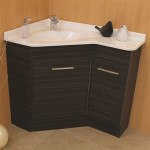Standard Bathroom Sink Counter Size: A Comprehensive Guide
Determining the appropriate size for a bathroom sink counter is a crucial step in bathroom design or renovation. The counter's dimensions impact functionality, aesthetics, and overall space utilization. Understanding standard measurements and factors influencing size selection is essential for creating a comfortable and well-proportioned bathroom.
Bathroom counters, also known as vanities, serve as the primary surface for installing the sink and providing storage space underneath. They accommodate essential bathroom activities, such as washing hands, brushing teeth, and applying makeup. The standard dimensions are designed to ensure comfortable ergonomics and efficient use of space. However, variations exist to accommodate different bathroom sizes and personal preferences.
Standard Counter Height
Counter height is arguably the most critical dimension for ergonomic comfort. The standard bathroom counter height has evolved over time. Traditionally, counters were set at 30 to 32 inches. However, contemporary designs have shifted towards taller heights to better accommodate the average adult's stature. The current standard height for bathroom counters is typically 36 inches, a height similar to that of kitchen counters. This increase in height reduces the need to bend over excessively while using the sink, minimizing back strain and improving overall comfort.
While 36 inches is the standard, some variation is still common. Individuals or families with shorter members may find a counter height of 34 inches more comfortable. Conversely, taller individuals might prefer a custom height of 38 inches or more. Floating vanities allow for adjustability during installation, offering flexibility to set the counter at the optimal height. Children's bathrooms or bathrooms designed for accessibility might require lower counter heights to accommodate the users' needs effectively.
When determining the ideal counter height, consider the following: the height of the primary users, the type of sink to be installed (undermount, drop-in, vessel), and any accessibility requirements. Undermount sinks, installed beneath the counter surface, typically require slightly less counter space than drop-in sinks, which sit on top of the counter. Vessel sinks, which rest entirely above the counter, add to the overall height and may necessitate a lower counter height to maintain a comfortable reach. Careful consideration of these factors ensures an ergonomically sound and user-friendly bathroom space.
Standard Counter Depth
Counter depth refers to the distance from the front edge of the counter to the wall. The standard bathroom counter depth typically ranges from 19 to 24 inches. This depth provides sufficient space for the sink, faucet, and a small amount of countertop for toiletries. A depth of 21 inches is a common compromise, offering a balance between space efficiency and functionality.
A shallower counter depth, such as 19 inches, may be suitable for small bathrooms or powder rooms where space is limited. However, it may also limit the available space around the sink and reduce storage capacity below. A deeper counter depth, approaching 24 inches, offers more countertop space for toiletries and personal items, but it requires more floor space. A deeper counter is often preferred in master bathrooms or bathrooms used by multiple people.
The chosen sink style also influences the required counter depth. A large vessel sink will necessitate a deeper counter to provide adequate clearance and prevent the sink from projecting too far forward. Conversely, a small undermount sink may allow for a shallower counter depth. The placement of plumbing and the location of the drain also contribute to the minimum required depth. It is crucial to factor in all these elements to avoid potential installation issues and ensure the sink functions correctly.
Beyond functionality, counter depth impacts the overall aesthetic of the bathroom. A deeper counter can create a more luxurious feel, while a shallower counter can enhance the sense of spaciousness in a small bathroom. When selecting the counter depth, consider the overall design style of the bathroom and the desired balance between functionality and aesthetics. Some modern designs incorporate asymmetrical counter depths, with a deeper section near the sink and a shallower section for storage or display.
Standard Counter Width
Counter width varies significantly depending on the size of the bathroom, the number of sinks, and the available wall space. Unlike height and depth, which have more defined standards, width is highly customizable. A single sink vanity typically ranges from 24 to 48 inches wide. A double sink vanity, designed for two users, typically ranges from 60 to 72 inches wide or more.
The minimum width for a single sink vanity is typically 24 inches. This provides just enough space for the sink and a small amount of countertop on either side. A width of 30 to 36 inches is more common, offering a more comfortable and functional space. A width of 48 inches or more provides ample countertop space for toiletries and personal items. When selecting the width, consider the frequency of use and the number of items that need to be stored on the counter.
Double sink vanities require significantly more width. A minimum width of 60 inches is generally recommended to allow adequate space between the two sinks and prevent crowding. A width of 72 inches or more provides a more comfortable and luxurious space for two users. The width should also be proportionate to the overall size of the bathroom. A large double sink vanity may overwhelm a small bathroom, while a small single sink vanity may look out of place in a large bathroom.
Consider the layout of the bathroom when determining the counter width. Ensure that there is sufficient clearance around the vanity for comfortable movement. Allow at least 30 inches of clear space in front of the vanity, and at least 15 inches of clear space from the center of the sink to any adjacent wall or fixture. These clearances ensure that the bathroom meets accessibility standards and is comfortable for all users. Custom vanities can be fabricated to fit specific wall dimensions, maximizing space utilization and creating a cohesive and well-proportioned bathroom design.
In addition to the standard dimensions, various other factors influence the choice of bathroom sink counter size. These include the overall bathroom size, the type of sink (undermount, drop-in, vessel), the storage requirements, and the desired aesthetic. Understanding these factors ensures a well-planned and functional bathroom space.
The size of the bathroom is the primary constraint. A small bathroom will require a smaller vanity to avoid overcrowding and maintain adequate circulation space. A large bathroom can accommodate a larger vanity with more countertop space and storage. Measure the bathroom carefully and consider the placement of other fixtures, such as the toilet and shower, to ensure that the vanity fits comfortably within the space.
The type of sink also influences the required counter size. Undermount sinks, installed beneath the counter surface, typically require less countertop space than drop-in sinks, which sit on top of the counter. Vessel sinks, which rest entirely above the counter, add to the overall height and may necessitate a lower counter height to maintain a comfortable reach. Select the sink style before determining the counter size to ensure that the counter is properly sized for the chosen sink.
Storage requirements also play a crucial role in determining the counter size. If significant storage is needed, a larger vanity with drawers and cabinets is necessary. Consider the types of items to be stored and the amount of space required. If only minimal storage is needed, a smaller vanity with a simple open shelf may suffice. Evaluate storage needs before selecting the counter size to ensure that the vanity provides adequate storage space.
The desired aesthetic also influences the choice of counter size. A minimalist design may call for a smaller vanity with clean lines, while a more traditional design may incorporate a larger vanity with ornate details. Consider the overall design style of the bathroom and select a counter size that complements the chosen aesthetic. The counter material and finish also contribute to the overall look and feel of the bathroom. Choosing a material and finish that complement the counter size and style ensures a cohesive and visually appealing bathroom design.

What S The Standard Depth Of A Bathroom Vanity

What Is The Standard Bathroom Vanity Height Size Guide

What Is The Standard Bathroom Vanity Height Size Guide

Plan Your Bathroom By The Most Suitable Dimensions Guide Engineering Discoveries Vessel Sink Vanity Floor Plans Washbasin Design

What Is The Standard Height Of A Bathroom Vanity

American Standard Size Sanitary Ware Bathroom Sink White Wash Basin Solid Surface Washing Vanity China Art Made In Com

Pin By Tania Rejalaga On Bathroom Ideas Vanity Sizes Dimensions Modern

What Is The Standard Height Of A Bathroom Vanity

What Is The Standard Bathroom Sink Height

How To Measure A Vanity Sink Bathroom Dimensions Standard Size Vevano
Related Posts







