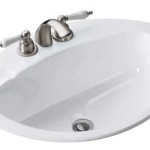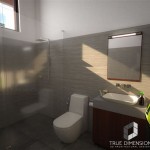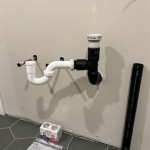Do You Have To Have A Permit To Add A Bathroom?
Adding a new bathroom to a home is a significant undertaking that often involves various elements, including plumbing, electrical work, and structural modifications. Consequently, a common question among homeowners considering such a project is whether a permit is required. The answer to this question is not always straightforward and depends heavily on location, the scope of the project, and local regulations.
The necessity for a permit when adding a bathroom stems from the need to ensure that all construction work adheres to established safety standards and building codes. These codes are designed to protect both the homeowner and the community by minimizing potential hazards related to faulty plumbing, electrical wiring, or structural inadequacies. Failing to obtain the necessary permits can result in fines, project delays, and even the requirement to undo completed work at the homeowner's expense.
Building codes and permit requirements vary significantly from one jurisdiction to another. What may be permissible in one city or county could be strictly prohibited in another. Therefore, it is crucial to research the specific regulations in the area where the project is being undertaken. Typically, this information can be obtained from the local building department or planning office.
Key Point 1: Understanding the Local Building Codes and Regulations
The most crucial step in determining whether a permit is required is to thoroughly investigate the local building codes and regulations. These regulations are usually enforced by the city, county, or municipal government. They provide a comprehensive set of guidelines for construction projects, encompassing various aspects such as plumbing, electrical, and structural components.
Building codes are regularly updated to reflect advancements in construction technology and evolving safety standards. Therefore, it is essential to consult the most current version of the code to ensure compliance. The local building department is the primary resource for accessing this information. They can provide detailed explanations of the codes and answer specific questions related to the bathroom addition project.
When researching local building codes, pay close attention to sections pertaining to plumbing and electrical work. Adding a bathroom invariably involves connecting to the existing water supply and drainage systems, as well as installing new electrical outlets and lighting fixtures. These aspects of the project are typically subject to stringent regulations to prevent water contamination, electrical shocks, and fire hazards.
Furthermore, consider zoning regulations. These regulations dictate how land can be used and may impose restrictions on the size, location, and type of structures that can be built on a property. Zoning ordinances can impact the placement of the new bathroom and may even affect the overall feasibility of the project.
In some cases, homeowners may consider hiring a professional contractor or architect to navigate the complexities of local building codes and permit requirements. These professionals have experience working with the local building department and can assist in preparing the necessary documentation and ensuring compliance with all applicable regulations.
Key Point 2: Assessing the Scope of the Bathroom Addition Project
The scope of the bathroom addition project also plays a significant role in determining whether a permit is required. Minor renovations that do not involve structural changes or alterations to essential systems may not necessitate a permit in some jurisdictions. However, larger projects that involve significant modifications or additions typically require permits.
Consider the following factors when assessing the scope of the project:
Plumbing: Any work that involves connecting to or modifying the existing plumbing system will likely require a permit. This includes installing new water lines, drainpipes, toilets, sinks, and showers. The permit process ensures that the plumbing work is performed correctly to prevent leaks, water damage, and potential health hazards.
Electrical: Similarly, any electrical work associated with the bathroom addition will likely require a permit. This includes installing new electrical outlets, lighting fixtures, and exhaust fans. The permit process ensures that the electrical work is performed safely to prevent electrical shocks, fires, and other hazards.
Structural: If the bathroom addition involves structural modifications, such as moving walls, adding new walls, or altering the foundation, a permit will almost certainly be required. Structural modifications can affect the stability and integrity of the building, and the permit process ensures that these modifications are performed correctly and safely.
Size and Location: The size and location of the bathroom addition can also influence permit requirements. Adding a large bathroom or adding a bathroom in a location that requires significant changes to the existing structure may increase the likelihood of needing a permit.
Even if the project appears to be relatively minor, it is always advisable to consult with the local building department to confirm whether a permit is required. A seemingly simple project may still trigger permit requirements due to specific local regulations.
Key Point 3: The Process of Obtaining a Building Permit
The process of obtaining a building permit typically involves several steps. Understanding this process can help homeowners navigate the requirements and ensure a smooth and efficient permitting experience.
Application: The first step is to complete a building permit application. This application typically requires detailed information about the project, including the scope of work, the location of the project, and the contact information of the homeowner and any contractors involved.
Drawings and Plans: In most cases, the building department will require detailed drawings and plans of the bathroom addition. These plans should accurately depict the existing structure, the proposed modifications, and the location of plumbing, electrical, and structural components. The plans may need to be prepared by a licensed architect or engineer, depending on the complexity of the project.
Review: Once the application and plans are submitted, the building department will review them to ensure compliance with local building codes and regulations. This review may take several weeks or even months, depending on the workload of the building department and the complexity of the project. During the review process, the building department may request additional information or revisions to the plans.
Inspections: If the application and plans are approved, the building department will issue a building permit. The permit will typically specify a series of inspections that must be conducted at various stages of the construction process. These inspections are designed to ensure that the work is being performed in accordance with the approved plans and building codes.
Final Approval: Once all the inspections have been completed and the work has been approved, the building department will issue a final approval or certificate of occupancy. This certificate signifies that the bathroom addition has been completed safely and in compliance with all applicable regulations.
It is important to note that the specific requirements and procedures for obtaining a building permit may vary slightly from one jurisdiction to another. Therefore, it is always advisable to consult with the local building department for detailed information and guidance.
In addition to building permits, other permits may be required for specific aspects of the bathroom addition project. For example, an electrical permit may be required for electrical work, and a plumbing permit may be required for plumbing work. The local building department can advise on which additional permits may be necessary.
Failing to obtain the necessary permits can have serious consequences. The building department may issue a stop-work order, requiring the homeowner to halt construction until the required permits are obtained. The homeowner may also be subject to fines and penalties. In some cases, the building department may require the homeowner to remove the unpermitted work, which can be costly and time-consuming.
In conclusion, determining whether a permit is required to add a bathroom necessitates a thorough understanding of local building codes, a careful assessment of the project's scope, and adherence to the permitting process. Consulting with the local building department and engaging qualified professionals can help homeowners navigate these requirements and ensure a compliant and successful bathroom addition project.
The complexity of plumbing systems often warrants professional assistance. Licensed plumbers possess the expertise to ensure proper installation and compliance with plumbing codes, minimizing the risk of leaks, backups, and other plumbing-related issues.
Similarly, electrical work should be handled by licensed electricians. Electrical installations can be dangerous if performed incorrectly, and qualified electricians have the knowledge and skills to ensure safe and code-compliant electrical wiring, outlets, and fixtures.
Engaging qualified professionals not only ensures compliance with building codes but also provides peace of mind, knowing that the bathroom addition project is being handled by experienced and knowledgeable individuals.

Do You Need Permits To Remodel A Bathroom Sweeten Com

Do You Need Permits For Bathroom Remodel What To Know In 2024 Badeloft

Do You Need Permits For Bathroom Remodel What To Know In 2024 Badeloft
Bathroom Remodel Permit Process When Why How To Acquire

Do You Need Permits For Bathroom Remodel What To Know In 2024 Badeloft

Do You Need A Permit To Remodel Bathroom 2024 Guide

Do You Need Permits For Bathroom Remodel What To Know In 2024 Badeloft

Do You Need A Permit To Remodel Bathroom Build Method Construction

5 Things To Consider Before Adding A Bathroom Your Home

Do You Need A Permit To Remodel Bathroom 2024 Guide
Related Posts







