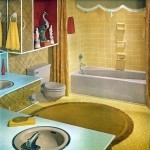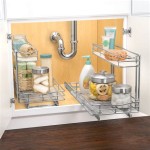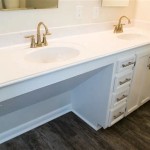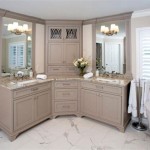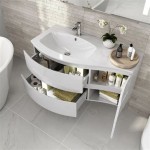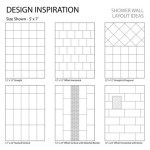Small Bathroom Counter Ideas: Maximizing Space and Style
Small bathrooms present unique design challenges, particularly when it comes to counter space. Adequate counter area is essential for functionality, providing a place to store toiletries, keep frequently used items within reach, and add a touch of style to the room. When square footage is limited, selecting the right counter design and materials becomes even more critical. This article explores various counter ideas specifically tailored for small bathrooms, focusing on space-saving solutions, material choices, and design strategies that maximize both utility and aesthetic appeal.
Floating Counters: Creating a Sense of Spaciousness
Floating counters, also known as wall-mounted counters, are an excellent option for small bathrooms. By eliminating the traditional base cabinet, they create the illusion of more floor space, making the room feel less cramped and more open. The open space beneath the counter also provides room for storing items like baskets or small ottomans.
Installation of a floating counter requires careful planning. The wall must be structurally sound and capable of supporting the weight of the counter and anything placed on it. Secure mounting brackets are essential, and professional installation is often recommended, particularly for heavier counter materials like stone or concrete. Once properly installed, a floating counter offers a clean, modern look that is both functional and visually appealing.
Material selection for floating counters is broad. Wood, stone, glass, and composite materials can all be used. Lighter materials, such as wood or certain composites, are generally easier to install and require less reinforcement than heavier options like granite or marble. The choice of material will also influence the overall style of the bathroom. Wood adds warmth and a natural element, while glass or stone can create a more contemporary or luxurious feel.
The depth of a floating counter is another important consideration. While you want sufficient surface area, avoid choosing a counter that is so deep it obstructs movement within the bathroom. A shallower counter depth, typically between 16 to 20 inches, is often ideal for small spaces. This provides enough room for essentials without encroaching excessively on the available floor space.
Corner Counters: Optimizing Underutilized Areas
Corner spaces often go underutilized in bathrooms. Installing a corner counter can transform an awkward nook into a functional area for storage and grooming. Corner counters are especially effective in bathrooms with limited wall space, allowing you to maximize every available inch.
Designing a corner counter requires careful measurement and planning. The shape and size of the counter should be tailored to the specific dimensions of the corner. Common corner counter shapes include triangular, rounded, or custom-designed angles that fit seamlessly into the available space. A template can be helpful in visualizing the final product and ensuring a proper fit.
Material options for corner counters are similar to those for other counter styles. The key is to choose a material that complements the overall bathroom design and is durable enough to withstand daily use. Solid surface materials, such as Corian or similar composites, are a popular choice for corner counters due to their durability, resistance to moisture, and ability to be seamlessly molded into custom shapes. Stone, wood, and laminate are also viable options, depending on the desired aesthetic and budget.
Storage can be integrated into a corner counter design. Open shelving beneath the counter provides easy access to frequently used items, while small drawers or cabinets can offer concealed storage for toiletries and other essentials. The hardware chosen for drawers and cabinets should be both functional and stylish, complementing the overall design of the bathroom.
Pedestal Sinks with Integrated Shelving: A Classic Space-Saver
Pedestal sinks are a classic choice for small bathrooms, known for their space-saving design and elegant appearance. While traditional pedestal sinks offer limited counter space, models with integrated shelving or small platforms can provide additional storage and surface area for essentials.
Pedestal sinks with integrated shelving typically feature a small shelf or ledge beneath the sink basin. This shelf can be used to store items like hand towels, soap dispensers, or small decorative items. Some models also include a small platform or ledge on either side of the basin, providing a convenient place to set down items while washing hands or brushing teeth.
The material of the pedestal sink and integrated shelving is usually ceramic or porcelain, offering durability and ease of cleaning. Other materials, such as stone or composite materials, are also available, providing a wider range of design options. The finish of the sink and shelving should complement the overall bathroom design, whether it is a classic white, a modern gray, or a more vibrant color.
While pedestal sinks with integrated shelving offer some additional storage, they typically do not provide as much storage space as a traditional vanity. To maximize storage in a small bathroom with a pedestal sink, consider adding additional storage solutions such as wall-mounted cabinets, over-the-toilet shelving, or a small storage cart. These solutions can help to keep the bathroom organized and clutter-free.
Custom-Built Narrow Vanities: Tailoring to Specific Needs
When standard-size vanities are too large for a small bathroom, custom-built narrow vanities offer a tailored solution. These vanities are designed and built to fit the specific dimensions of the bathroom, maximizing space and providing personalized storage options.
Designing a custom-built narrow vanity involves careful measurement and planning. The width and depth of the vanity should be tailored to the available space, while the height should be comfortable for the user. The design should also consider the placement of the sink, faucet, and any other fixtures.
Material selection for custom-built vanities is broad, allowing you to choose materials that complement the overall bathroom design. Wood is a popular choice for its warmth and versatility, while solid surface materials offer durability and resistance to moisture. Laminate is a more affordable option that can mimic the look of wood or stone.
Storage options for custom-built narrow vanities can be tailored to specific needs. Drawers, cabinets, and open shelving can be incorporated into the design to provide ample storage for toiletries, towels, and other essentials. The hardware chosen for drawers and cabinets should be both functional and stylish, complementing the overall design of the vanity.
Hiring a professional carpenter or cabinet maker is often recommended for custom-built vanities. They can provide expert advice on design, material selection, and installation, ensuring that the vanity is both functional and aesthetically pleasing. A custom-built narrow vanity can transform a small bathroom, providing a tailored solution that maximizes space and enhances the overall design.
Repurposed Furniture: Adding Character and Function
Repurposing furniture is a creative and cost-effective way to create a unique and functional counter in a small bathroom. An old dresser, console table, or even a vintage sewing machine base can be transformed into a stylish and practical vanity.
When choosing furniture to repurpose, consider the size and shape of the piece. It should be appropriately sized for the bathroom and provide adequate surface area for a sink and toiletries. The material of the furniture should also be suitable for a bathroom environment, ideally being water-resistant or easily sealed.
Preparation is key when repurposing furniture for a bathroom. The piece should be thoroughly cleaned and any existing finishes should be removed. If necessary, the furniture can be sanded, primed, and painted to match the desired aesthetic. A waterproof sealant should be applied to protect the wood from moisture.
Installing a sink in repurposed furniture requires careful planning. A hole must be cut in the top of the furniture to accommodate the sink basin, and the plumbing must be connected. It is often necessary to reinforce the furniture to support the weight of the sink. A professional plumber can assist with the installation of the sink and plumbing.
Repurposed furniture adds character and charm to a small bathroom. It can also be a sustainable and eco-friendly choice, giving new life to old items. When repurposing furniture, be creative and think outside the box. With a little imagination and effort, you can create a unique and functional counter that reflects your personal style.
Shallow Depth Counters: Maximizing Walk-Through Space
In extremely small bathrooms, even a standard counter depth can feel overwhelming. Opting for a shallow depth counter can make a significant difference in maximizing walk-through space and preventing the bathroom from feeling cramped.
Shallow depth counters typically measure between 12 and 16 inches deep, significantly less than the standard 20-24 inch depth. This reduced depth can free up valuable floor space, making the bathroom feel more open and comfortable.
Material choices for shallow depth counters are the same as for other counter styles. However, it is important to consider the size and shape of the sink when choosing a material. A smaller sink is often necessary to fit on a shallow depth counter. Vessel sinks, which sit on top of the counter rather than being recessed, can be a good option for shallow depth counters.
Storage options for shallow depth counters are often limited. Drawers and cabinets may be shallower than standard, requiring careful planning to maximize storage space. Open shelving can be a good option for shallow depth counters, providing easy access to frequently used items. Wall-mounted storage solutions, such as shelves and cabinets, can also help to compensate for the limited storage space.
While shallow depth counters may require some compromises in terms of storage space, the benefits of increased walk-through space can be significant in a small bathroom. By carefully planning the design and choosing the right materials, you can create a functional and stylish counter that maximizes space and enhances the overall design of the bathroom.
:strip_icc()/102130266-3174ac7d31314c7abfc80a1b65a11dd6.jpg?strip=all)
18 Luxurious Bathroom Countertop Ideas For All Budgets

Bathroom Vanity Ideas The Home Depot
:strip_icc()/101963997-428f882f0c604f7cb5e07f81516e96d9.jpg?strip=all)
18 Luxurious Bathroom Countertop Ideas For All Budgets

15 Small Bathroom Vanity Ideas That Rock Style And Storage

30 Charming Small Bathroom Vanity Ideas For Tiny Spaces

50 Best Small Bathroom Design Ideas Solutions

Vanities For Small Bathrooms

23 Bathroom Counter Decor Ideas That Are Practical And Cute Interior Design Restroom

Pin On Diy O Hazlo Tú Mismo

Bathroom Vanity Ideas The Home Depot
