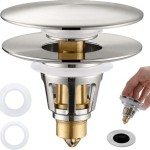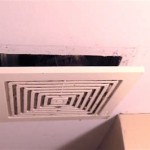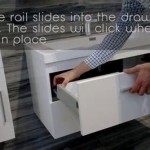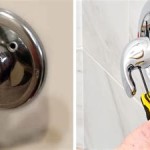Ideas To Fill The Space Between Your Bathroom Vanity And Wall
Many bathrooms, particularly those in older homes or those undergoing renovations, often present challenges related to space optimization. One common issue is the presence of a gap between the bathroom vanity and the adjacent wall. This space can be unsightly, collect dust and debris, and potentially harbor moisture, leading to mold growth. Addressing this gap effectively is crucial for both aesthetic and functional reasons. Numerous solutions exist, ranging from simple DIY fixes to more involved carpentry or plumbing modifications. The best approach will depend on the size of the gap, the style of the bathroom, and the homeowner's budget and skill level.
Before implementing any solution, it is essential to accurately measure the gap's dimensions. This includes the width at various points along the length, as walls and vanities are not always perfectly straight. Furthermore, consider the depth – how far back the gap extends – and the height, as the gap may not be uniform from floor to countertop. These measurements will inform the selection of appropriate materials and modifications. Consideration should also be given to the existing plumbing. Access panels might become necessary to accommodate pipes and shut-off valves depending on the solution chosen.
Utilizing Fillers and Shims For Small Gaps
For smaller gaps, typically less than an inch, the most straightforward solutions involve utilizing fillers and shims. These options are generally inexpensive and relatively easy to implement, requiring minimal tools and expertise. The goal is to create a seamless transition between the vanity and the wall, preventing dust accumulation and improving the overall appearance of the bathroom.
One common approach is to use caulk or sealant. Caulk is a flexible material that is applied to the gap using a caulking gun. It is available in various colors to match the vanity or wall, and it provides a watertight seal, preventing moisture intrusion. Before applying caulk, ensure the surface is clean and dry. Use painter's tape to create clean lines and prevent the caulk from spreading onto unwanted areas. After applying the caulk, smooth it out with a wet finger or a specialized caulking tool. Remove the painter's tape while the caulk is still wet for a clean, professional finish.
In some instances, the gap may be too wide for caulk alone. In such cases, use shims to reduce the gap before applying caulk. Shims are thin, tapered pieces of wood or plastic that can be inserted into the gap to provide a solid backing for the caulk. They can be easily trimmed with a utility knife to fit the space. Once the shims are in place, apply caulk as described above to fill the remaining gap and create a seamless seal. The choice of material for the shims depends on the location and environmental conditions. Plastic shims are more water-resistant and are preferable in damp environments, while wooden shims may be suitable for drier areas.
Another option is to use a pre-made filler strip. These strips are typically made of wood or PVC and are designed to be cut to size and installed between the vanity and the wall. They come in various widths and finishes, allowing you to choose one that closely matches the vanity. The strips can be attached using construction adhesive or screws. Once installed, they can be caulked along the edges to create a watertight seal and a seamless appearance. Consider the thickness of the filler strip when selecting one, ensuring it provides adequate coverage for the gap without protruding excessively.
Expanding foam can also be used to fill larger gaps, but requires a careful approach. This method is best suited for gaps that are not easily accessible and where a less refined finish is acceptable. When using expanding foam, apply it sparingly, as it expands considerably after application. Allow the foam to fully cure before trimming off any excess with a utility knife. Once trimmed, the foam can be covered with caulk or a filler strip for a more aesthetically pleasing finish. Exercise caution when using expanding foam, as it can be difficult to remove if applied improperly.
Incorporating Custom-Built Solutions
For larger or more complex gaps, custom-built solutions offer a more refined and integrated approach. These options involve constructing a filler piece that seamlessly blends with the vanity and the wall, creating a cohesive and professional-looking result. Custom solutions often require more advanced carpentry skills and may involve modifying the existing vanity or wall.
One popular option is to build a custom filler piece from wood. This involves measuring the gap accurately and constructing a wooden panel that precisely fits the space. The panel can be made from solid wood, plywood, or MDF, depending on the desired finish and budget. The panel should be carefully sanded and primed before being painted or stained to match the vanity and the wall. It can be attached using screws, construction adhesive, or a combination of both. Consider using pocket hole joinery to create strong and concealed joints between the filler piece and the vanity. Once the panel is installed, caulk the edges to create a watertight seal and a seamless transition.
Another approach is to extend the countertop. If the gap is primarily at the countertop level, extending the countertop to meet the wall can be an effective solution. This involves cutting a new piece of countertop material, such as granite, quartz, or laminate, to the required size and shape. The new piece should be carefully attached to the existing countertop using epoxy or construction adhesive. Consider using a router to create a seamless joint between the two pieces. Once the new piece is installed, caulk the edges to create a watertight seal. This method can be particularly effective if the existing countertop is outdated or damaged, as it provides an opportunity to upgrade the entire countertop.
A creative solution that also adds storage is to build a narrow cabinet or shelving unit to fill the gap. This option is particularly useful if the gap is relatively wide and deep. The cabinet or shelving unit can be custom-built to fit the specific dimensions of the gap and can be designed to match the style of the vanity. It can provide valuable storage space for toiletries, towels, or other bathroom essentials. When building a cabinet or shelving unit, consider the placement of plumbing pipes and electrical wiring. Ensure that the unit does not obstruct access to these utilities and that any necessary access panels are incorporated into the design.
When considering custom-built solutions, it is essential to carefully plan the project and to ensure that all necessary tools and materials are available. It may be beneficial to consult with a professional carpenter or contractor to ensure that the project is completed correctly and safely. Custom solutions can be more expensive and time-consuming than simpler fixes, but they offer a more customized and aesthetically pleasing result.
Addressing Plumbing and Electrical Considerations
When filling the space between a bathroom vanity and the wall, it is crucial to consider any existing plumbing and electrical components that may be located within or near the gap. Ignoring these considerations can lead to costly repairs or even safety hazards. Careful planning and execution are essential to ensure that any modifications do not interfere with the functionality or safety of these systems.
Before starting any work, carefully inspect the area for plumbing pipes, shut-off valves, and electrical wiring. Identify the location of these components and determine whether they will be affected by the proposed solution. If necessary, consult with a licensed plumber or electrician to assess the situation and to obtain advice on how to proceed. It may be necessary to relocate or modify these components to accommodate the chosen solution.
If plumbing pipes are located within the gap, ensure that any filler or custom-built solution does not obstruct access to them. Consider incorporating access panels into the design to allow for easy maintenance and repairs. The access panels should be large enough to provide adequate access to the pipes and shut-off valves. Ensure that the access panels are securely attached and that they blend seamlessly with the surrounding surfaces. Consider using magnetic latches or concealed hinges to create a clean and unobtrusive look.
Electrical wiring should be handled with extreme caution. Never attempt to modify or relocate electrical wiring without the assistance of a licensed electrician. Ensure that all electrical wiring is properly insulated and protected from moisture. If the gap contains electrical outlets or switches, ensure that they remain accessible and that they comply with all applicable electrical codes. Consider using weatherproof outlet covers to protect the outlets from moisture. Never cover electrical outlets or switches with permanent filler materials.
In some cases, it may be necessary to reroute plumbing pipes or electrical wiring to accommodate the chosen solution. This should only be done by a qualified professional. When rerouting plumbing pipes, ensure that the new routing complies with all applicable plumbing codes. When rerouting electrical wiring, ensure that the new wiring is properly grounded and that it is protected from mechanical damage. Document all changes made to the plumbing and electrical systems and keep this information in a safe and accessible location. This documentation will be invaluable for future maintenance and repairs.

4 Ways To Fix A Gap Between Vanity And Wall

Big Gap Between Vanity And Wall

4 Ways To Fix A Gap Between Vanity And Wall

How To Fill A Gap Between Vanity And Side Wall Baseboard Issue Too

How To Fill Gap Between Vanity And Wall Step By Guide

Nice Little Shelves To Fill The Gap Between Vanity And Wall In Small Bathroom Diy Remodel Room Decor Apartment
Gap Between Wall And Bathroom Vanity Wondering If I Can Tile Ceramic Advice Forums John Bridge

How To Fill The Gap Between Vanity And Wall A Detailed Guide

How To Install A Vanity Forbes Home

Alcove Vanity Flush To Walls Or Ok Have Space On Sides
Related Posts







