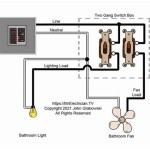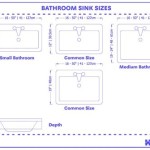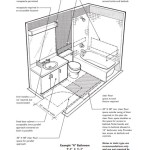Cost To Add Bedroom And Bathroom Above Garage House: A Comprehensive Guide
Adding a bedroom and bathroom above a garage is a popular home improvement project that can significantly enhance living space and increase property value. However, understanding the associated costs is crucial for effective budgeting and project planning. This article provides a detailed overview of the various factors influencing the expense of adding a bedroom and bathroom above a garage, offering insights into material costs, labor expenses, permits, design considerations, and potential challenges.
Key Factors Influencing the Cost
Several key factors determine the overall cost of adding a bedroom and bathroom above a garage. These include the size and complexity of the addition, the quality of materials used, local labor rates, the need for structural reinforcements, and the complexity of plumbing and electrical work. Failing to consider these factors at the outset can lead to budget overruns and project delays.
The size of the addition directly impacts material costs. A larger bedroom and bathroom will require more lumber, drywall, flooring, fixtures, and other building materials. The complexity of the design also contributes to the overall cost. A simple rectangular room is generally less expensive to build than a room with dormers, vaulted ceilings, or custom architectural features. More complex designs require more specialized labor and may necessitate additional engineering and architectural plans.
The quality of materials selected significantly influences the project's final cost. Opting for high-end finishes, premium appliances, and luxury fixtures will undoubtedly increase expenses. Conversely, selecting more affordable materials can help control costs but may compromise the durability or aesthetic appeal of the addition. A balance between cost and quality should be carefully considered based on budget and long-term goals.
Local labor rates vary considerably depending on geographic location and the demand for skilled tradespeople. Metropolitan areas typically have higher labor costs than rural areas. Obtaining multiple quotes from reputable contractors is essential to ensure competitive pricing. The complexity of the project also affects labor costs. Intricate designs or challenging site conditions may require more specialized labor, leading to higher overall expenses.
Many garages are not structurally designed to support the weight of a living space above. Consequently, structural reinforcements may be necessary to ensure the safety and stability of the addition. This could involve reinforcing the existing garage walls, upgrading the foundation, or adding support beams. Structural work can be a significant expense, particularly if the existing garage is old or poorly constructed. A structural engineer should assess the garage's structural integrity and recommend necessary reinforcements.
Adding a bathroom requires plumbing for water supply and drainage. Connecting to existing plumbing lines can be complex, particularly if the garage is located far from the main plumbing stack. The cost of plumbing work will depend on the distance to existing lines, the complexity of the plumbing layout, and the type of fixtures installed. Likewise, electrical work is required to provide lighting, outlets, and power for appliances. The cost of electrical work will depend on the number of circuits required, the type of wiring used, and the complexity of the electrical layout. Ensure all plumbing and electrical work complies with local building codes.
Breaking Down the Costs: Material and Labor
Understanding the breakdown of material and labor costs is crucial for effective budgeting. Material costs typically account for 40-60% of the total project cost, while labor costs account for the remaining 40-60%. These percentages can vary depending on the specific project and location.
Material costs encompass a wide range of items, including lumber for framing, drywall for walls and ceilings, insulation for energy efficiency, roofing materials, windows and doors, flooring (e.g., carpet, hardwood, tile), bathroom fixtures (e.g., toilet, sink, shower, vanity), kitchen appliances (if applicable), electrical wiring, plumbing pipes, and finishing materials (e.g., paint, trim). Selecting cost-effective materials without compromising quality is essential for staying within budget. Price comparison shopping and bulk purchasing can help reduce material costs.
Labor costs encompass the wages paid to contractors, subcontractors, and other skilled tradespeople involved in the project. Labor costs include framing, roofing, siding, insulation, drywall installation, flooring installation, plumbing, electrical work, painting, and finishing. Obtain multiple quotes from qualified contractors to ensure competitive pricing. Verify that contractors are licensed, insured, and have a proven track record of successful projects. A written contract outlining the scope of work, payment schedule, and project timeline is essential to protect both the homeowner and the contractor.
Contingency funds are crucial for addressing unexpected issues that may arise during construction. A contingency fund of 10-20% of the total project cost should be included in the budget to cover unforeseen expenses such as hidden structural problems, material price increases, or changes in design. Failing to allocate sufficient contingency funds can lead to budget overruns and project delays.
Permits, Design, and Other Considerations
Obtaining the necessary permits is a crucial step in the process of adding a bedroom and bathroom above a garage. Building permits ensure that the addition complies with local building codes and zoning regulations. Failing to obtain the necessary permits can result in fines, project delays, or even the requirement to tear down the addition. The cost of permits varies depending on the location and the scope of the project. Research local building codes and permit requirements before starting the project.
Professional design services can significantly enhance the functionality and aesthetic appeal of the addition. Architects and designers can create detailed plans that optimize space utilization, incorporate energy-efficient features, and ensure compliance with building codes. Design fees typically range from 5-15% of the total project cost. While professional design services can be an added expense, they can also help prevent costly mistakes and ensure a successful outcome.
Consider the long-term impact of the addition on property value. A well-designed and properly constructed bedroom and bathroom above a garage can significantly increase the value of the home. However, a poorly designed or poorly constructed addition can detract from the property's value. Ensure that the addition complements the existing home's architecture and meets the needs of potential buyers. Consulting with a real estate appraiser can provide insights into the potential return on investment.
Energy efficiency should be a key consideration in the design and construction of the addition. Incorporating energy-efficient features such as high-performance windows, insulation, and HVAC systems can reduce energy consumption and lower utility bills. Consider using sustainable building materials and practices to minimize the environmental impact of the project. Energy-efficient improvements can also qualify for tax credits or rebates.
A detailed project timeline is essential for keeping the project on track. Develop a realistic timeline that includes milestones for each stage of the project, from design and permitting to construction and finishing. Regular communication with the contractor and subcontractors is crucial for monitoring progress and addressing any issues that may arise. Be prepared for potential delays due to weather conditions, material shortages, or unforeseen problems. A well-managed project timeline can help minimize delays and ensure a timely completion.
Finally, carefully consider the impact of the construction on the existing living space. Construction can be disruptive, creating noise, dust, and inconvenience. Take steps to minimize the impact on the household, such as scheduling noisy work during daytime hours and protecting existing furniture and belongings. Open communication with the contractor is essential for addressing concerns and minimizing disruptions. A well-planned and carefully managed construction project can minimize the stress and inconvenience associated with home renovations.

Adding A Room Above Your Garage Pros Cons And Costs

How Much Does It Cost To Build A Room Over Garage From Scratch

Adding A Room Above Your Garage Pros Cons And Costs

Master Suite Over Garage Plans And Costs Simply Additions

10 Very Practical Above Garage Bonus Room Ideas

Adding A Second Story Above The Garage To Increase Living Space Thomas Custom Builders

Adding A Second Story Above The Garage To Increase Living Space Thomas Custom Builders

2024 Bedroom Addition Cost Average To Add A

Finishing The Bonus Room Above Our Garage Plank And Pillow

New Garage Apartment Plans Houseplans Blog Com
Related Posts







