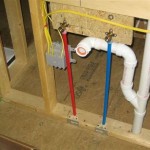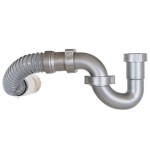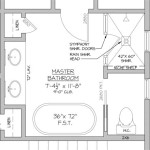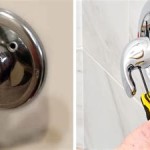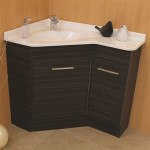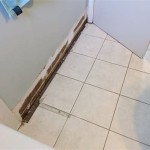Wheelchair Accessible Bathroom Ideas
Designing a wheelchair-accessible bathroom is not just about meeting accessibility standards, it's about creating a space that is functional, comfortable, and dignified for individuals with mobility limitations. This article delves into essential elements, thoughtful design features, and practical tips to create a welcoming and accessible bathroom for all.
1. Space and Layout:
Optimizing space and layout is crucial for wheelchair accessibility. A minimum of 5' x 5' is recommended for the bathroom area, ensuring sufficient room for maneuvering and turning a wheelchair. Here's a breakdown of essential considerations:
- Clear Pathways: Ensure clear pathways at least 36 inches wide throughout the bathroom, with no obstructions, to enable easy wheelchair access to all fixtures.
- Turning Radius: Provide a minimum 60-inch turning radius, especially around the toilet and sink, allowing for comfortable maneuvering.
- Doorway Clearance: Install a minimum 32-inch wide doorway, with a door that swings outward to avoid blocking entry.
- Grab Bars: Include strategically placed grab bars near the toilet, shower, and tub, providing support and stability. These should be mounted at a height of 33-36 inches from the floor.
2. Toilet and Sink Design:
Selecting the right toilet and sink can significantly enhance accessibility and comfort. Consider these key elements:
- Height-Adjustable Toilet: Install an adjustable toilet that can be raised or lowered, ensuring a comfortable and ergonomic seating position for different users.
- Elongated Toilet Bowl: An elongated toilet bowl offers additional room and comfort for users.
- Wall-Mounted Sink: Opt for a wall-mounted sink with a minimum 29 inch knee clearance underneath, allowing ample space for a wheelchair to approach. A lower sink height can also improve accessibility.
- Lever-Style Faucets: Lever-style faucets are easier to operate than traditional knob-style faucets, providing a comfortable experience.
3. Shower and Bathtub Modifications:
A barrier-free shower or a modified bathtub can significantly enhance accessibility and independence. Explore these options:
- Roll-In Shower: Create a roll-in shower with a curbless entrance, eliminating any barrier for wheelchair access. A built-in seat within the shower is also highly recommended.
- Shower Transfer Bench: Install a shower transfer bench that can be easily rolled in and out of the shower area, providing stability and support during transfers.
- Handheld Showerhead: A handheld showerhead allows for greater control and flexibility, making it easier to shower while seated.
- Grab Bars: Install multiple grab bars inside the shower or bathtub for support and stability.
4. Additional Design Considerations:
Beyond these basic considerations, there are several additional design elements that can enhance the user experience in a wheelchair-accessible bathroom:
- Non-Slip Flooring: Ensure non-slip flooring throughout the bathroom, especially in wet areas like the shower and tub, to prevent falls.
- Adequate Lighting: Install ample lighting, both natural and artificial, providing clear visibility throughout the bathroom.
- Accessible Storage: Include accessible storage solutions, such as shelves or drawers within reach, for toiletries and personal items.
- Proper Ventilation: Maintain adequate ventilation to prevent condensation and moisture buildup, ensuring a healthy and comfortable environment.
Designing a wheelchair-accessible bathroom requires careful planning, attention to detail, and a commitment to creating a space that empowers individuals with mobility limitations. By incorporating these elements and seeking guidance from accessibility specialists, you can ensure a safe, functional, and comfortable bathroom for everyone.

5 Tips For Designing Your Accessible Bathroom

Design A Wheelchair Accessible Senior Bathroom

Top 5 Things To Consider When Designing An Accessible Bathroom For Wheelchair Users Assistive Technology At Easter Seals Crossroads

Stylish Accessible Bathroom Ideas For 2024 Victoriaplum Com

How To Make A Bathroom Accessible The Home Depot

How To Make A Bathroom Accessible The Home Depot

How To Make A Bathroom Handicap Accessible American Bath Enterprises

How To Design A Wheelchair Accessible Shower And Bathroom Innovate Building Solutions

5 Remodeling Ideas To Make Your Bathroom More Accessible Metropolitan Bath Tile

Handicap Bathroom Remodel Culpeper Va Ramcom Kitchen Bath
Related Posts
