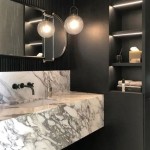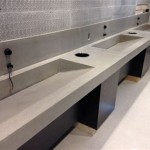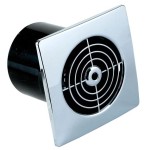Long, Narrow Bathroom Remodel Ideas: Maximizing Space and Style
Long, narrow bathrooms present unique remodeling challenges. Their limited width often makes them feel cramped and awkward. However, with careful planning and creative design solutions, these spaces can be transformed into functional and aesthetically pleasing retreats. The key is to optimize every inch, creating an illusion of spaciousness and maximizing storage without sacrificing style.
Remodeling a long, narrow bathroom requires a strategic approach. It's crucial to consider the existing layout, plumbing locations, and natural light sources before making any design decisions. A well-thought-out plan will help avoid costly mistakes and ensure a successful transformation. This article explores several remodel ideas to convert a cramped, narrow bathroom into a comfortable and stylish space.
Optimizing the Layout and Flow
The layout is paramount in a long, narrow bathroom. The typical arrangement involves placing fixtures along one or both of the longer walls. However, rethinking this setup can significantly impact the overall feel of the room. A popular strategy involves placing the toilet and vanity on one side, and the shower or tub on the other. This creates a clear walkway and avoids the feeling of being squeezed between fixtures.
Consider the placement of the door. If the door swings inward, it can obstruct movement and further reduce the perceived space. Replacing the hinged door with a pocket door, which slides into the wall, eliminates this obstruction and maximizes usable space within the bathroom. Alternatively, a swing-out door, if possible based on adjacent spaces, can also free up valuable interior wall space.
Another layout optimization strategy involves minimizing the depth of fixtures. Choosing a shallower vanity, a compact toilet, or a corner sink can free up precious floor space. Wall-mounted toilets and vanities are especially effective in creating a sense of openness, as they expose more of the floor area.
The flow of movement is essential. Aim to create a clear and unobstructed path from the door to the shower or tub. Avoid placing obstacles in the middle of the room that could impede movement. A well-defined flow will make the bathroom feel more spacious and comfortable to use.
Ultimately, the optimal layout will depend on the specific dimensions of the bathroom and the desired fixtures. However, by carefully considering the placement of each element, it is possible to create a functional and comfortable space, even within the constraints of a narrow floor plan.
Enhancing Light and Creating Visual Space
Adequate lighting is crucial in any bathroom, but it is particularly important in long, narrow spaces. Poor lighting can exacerbate the feeling of confinement and make the room feel even smaller. Conversely, well-placed lighting can create a sense of openness and highlight the architectural features of the space.
Maximize natural light whenever possible. If the bathroom has a window, ensure it is not obstructed by heavy curtains or blinds. Consider replacing smaller windows with larger ones to allow more natural light to enter the room. If privacy is a concern, use frosted glass or sheer window coverings that allow light to filter through while maintaining privacy.
In addition to natural light, artificial lighting plays a vital role. A combination of ambient, task, and accent lighting is recommended. Ambient lighting provides overall illumination, task lighting focuses on specific areas such as the vanity and shower, and accent lighting highlights architectural details or decorative elements. Recessed lighting is a popular choice for ambient lighting, as it provides uniform illumination without taking up vertical space. Vanity lighting should be bright and evenly distributed to ensure proper visibility for tasks such as shaving and applying makeup. Consider using sconces or vertical light fixtures on either side of the mirror to minimize shadows.
Mirrors are powerful tools for creating the illusion of space. A large mirror, or even multiple mirrors, can reflect light and make the bathroom feel significantly larger. Consider placing a mirror on the wall opposite the window to maximize the reflection of natural light. A full-length mirror can also add depth to the room and make it feel less constricted.
Color choices also play a significant role in creating visual space. Light and bright colors tend to make rooms feel larger, while dark colors can make them feel smaller and more intimate. Use light-colored paint on the walls and ceiling to reflect light and create a sense of openness. Consider using a lighter shade of the same color on the ceiling to further enhance the feeling of height. Avoid using dark or heavy patterns, as they can overwhelm the space and make it feel claustrophobic. Instead, opt for simple and subtle textures.
Incorporate reflective surfaces such as glossy tiles, polished hardware, and glass shower doors. These surfaces bounce light around the room and contribute to a brighter and more spacious feel.
Maximizing Storage and Organization
Storage is often a challenge in long, narrow bathrooms. Limited floor space necessitates creative storage solutions that maximize vertical space and minimize clutter. Effective storage is essential for maintaining a clean and organized bathroom, which in turn contributes to a more spacious and relaxing environment.
Vertical storage is key. Utilize wall space to the fullest by installing shelves, cabinets, and organizers. Floating shelves are a stylish and space-saving option for storing towels, toiletries, and decorative items. Install shelves above the toilet, next to the vanity, or in any other unused wall space. Consider using vertical storage units with multiple shelves or drawers to maximize storage capacity.
Vanities with built-in storage are essential. Choose a vanity with drawers, cabinets, or a combination of both to store toiletries, cleaning supplies, and other bathroom essentials. Consider a wall-mounted vanity to free up floor space and create a sense of openness. A vanity with a deep drawer or pull-out shelf can be particularly useful for storing larger items.
Over-the-toilet storage units provide additional storage space without taking up valuable floor area. These units typically feature shelves or cabinets above the toilet and can be used to store towels, toilet paper, and other bathroom necessities.
Consider incorporating built-in niches in the shower or tub area to store shampoo, soap, and other shower essentials. Niches eliminate the need for bulky shower caddies, which can clutter the shower area and detract from the overall aesthetic.
Hooks are an effective and inexpensive way to store towels, robes, and other items. Install hooks on the back of the door, on the wall next to the shower, or in any other convenient location. Choose hooks that complement the overall style of the bathroom.
Baskets and bins are useful for organizing small items and keeping clutter at bay. Use baskets to store towels, washcloths, and other linens. Use bins to organize toiletries, cleaning supplies, and other bathroom essentials. Consider using clear bins to easily see what is stored inside.
Keep countertops clear of clutter. Store toiletries, makeup, and other items in drawers, cabinets, or baskets. A clean and uncluttered countertop will make the bathroom feel more spacious and organized.
Consider a medicine cabinet with a mirror. This provides both storage and a mirror, saving space and adding functionality without sacrificing aesthetics. These can be recessed into the wall for a seamless look.
By implementing these storage solutions, even the smallest and narrowest bathrooms can be transformed into organized and functional spaces.
By carefully considering the layout, lighting, color scheme, and storage solutions, it is possible to transform a long, narrow bathroom into a stylish and functional space that meets the needs of its users. With thoughtful planning and creative design, even the most challenging bathrooms can be remodeled into beautiful and inviting retreats.

19 Narrow Bathroom Designs That Everyone Need To See Small Long Layout

Narrow Bathroom Design Ideas

Narrow Small Bathroom Layout Ideas For More Function And Style Too

Narrow Bathroom Design Ideas

19 Narrow Bathroom Ideas Wet Rooms Powder

5 Best Small Bathroom Designs Ideas

Narrow Bathroom Space No Problem You Can Still Renovate

15 Long Narrow Bathroom Layout Ideas Designs Functional Stylish

8 Narrow Bathrooms That Rock Tubs In The Shower

Narrow Bathroom Space No Problem You Can Still Renovate
Related Posts







