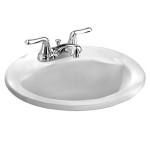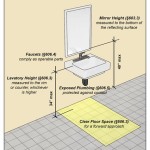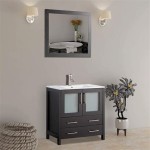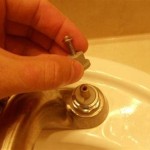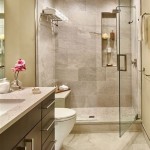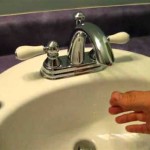Narrow Small Ensuite Bathroom Ideas: Maximizing Space and Style
Ensuite bathrooms, often tucked away and intimate, present a unique challenge when dealing with limited square footage. Narrow ensuite bathrooms, in particular, demand creative design solutions to achieve functionality and aesthetic appeal. Optimizing every inch of available space becomes paramount, requiring careful planning and the strategic selection of fixtures, finishes, and storage solutions. This article will explore various ideas and techniques to transform a narrow, small ensuite bathroom into a comfortable and stylish sanctuary.
Key Point 1: Streamlining Fixtures and Layout
The selection and placement of bathroom fixtures are fundamental to optimizing a narrow ensuite. Standard-sized fixtures can quickly overwhelm a small space, making it feel cramped and uncomfortable. Opting for compact alternatives is crucial. Wall-mounted toilets, for example, free up valuable floor space and create a more open feel. Similarly, a corner sink or a narrow pedestal sink can be a space-saving alternative to a bulky vanity.
The layout must be carefully considered to maximize the usable area. In a narrow bathroom, a linear layout often proves most effective. This involves arranging the fixtures along one or both of the long walls, leaving the center of the room as open as possible. Placing the toilet at the far end of the room can draw the eye further, visually lengthening the space. Showers, rather than bathtubs, are generally preferred in narrow ensuites, as they occupy less floor space. A walk-in shower with a glass screen or a shower curtain can further enhance the feeling of spaciousness.
Beyond the size of the fixtures, their shape and style also play a role in optimizing space. Rounded or oval-shaped fixtures can feel less imposing than sharp, angular designs. A minimalist aesthetic, with clean lines and uncluttered surfaces, helps to create a sense of calm and order, making the room feel less crowded.
Another important consideration is the door swing. In a narrow bathroom, a traditional swinging door can consume a significant amount of space. Options such as a pocket door, which slides into the wall, or a bi-fold door can eliminate this problem and free up valuable floor area. Alternatively, if space permits, consider reversing the swing direction of the existing door so that it opens outward into the adjacent room.
Strategic use of mirrors is another effective technique for maximizing the perception of space. A large mirror, spanning the length of a wall, can visually double the size of the room and reflect light, making it feel brighter and more open. Consider incorporating mirrored cabinets to provide both storage and a reflective surface.
Key Point 2: Maximizing Vertical Space and Storage
In a narrow ensuite, utilizing vertical space is essential for creating adequate storage without encroaching on the limited floor area. Wall-mounted shelves, cabinets, and towel racks can provide ample storage for toiletries, towels, and other bathroom essentials. The key is to choose storage solutions that are both functional and visually appealing.
Open shelving can be a great way to display decorative items and add visual interest to the room. However, it's important to keep the shelves tidy and uncluttered to avoid creating a sense of chaos. Baskets and bins can be used to organize smaller items and keep them out of sight.
Tall, narrow cabinets can be placed in corners or along the walls to provide additional storage without taking up too much floor space. These cabinets can be used to store larger items, such as cleaning supplies and extra towels. Consider installing a cabinet above the toilet to maximize the use of otherwise wasted space.
Recessed niches in the shower or walls can provide a convenient and stylish way to store shampoo, soap, and other shower essentials. These niches can be tiled to match the surrounding walls, creating a seamless and integrated look.
The space under the sink is another area that can be effectively utilized for storage. A vanity with drawers or cabinets can provide ample space for storing toiletries and other bathroom essentials. Alternatively, a freestanding sink with open shelving underneath can offer a more minimalist and airy feel.
Don't overlook the back of the door as a potential storage space. Over-the-door organizers can be used to store towels, toiletries, and other small items. These organizers are particularly useful for renters or those who don't want to make permanent changes to the bathroom.
When selecting storage solutions, consider the overall style and aesthetic of the bathroom. Choose materials and finishes that complement the existing décor and create a cohesive look. For example, natural wood shelves can add warmth and texture to a modern bathroom, while sleek metal cabinets can enhance a contemporary design.
Key Point 3: Enhancing Lighting and Aesthetics
Proper lighting is crucial in a small, narrow ensuite to make it feel brighter, more spacious, and more inviting. A combination of natural and artificial light is ideal. Maximize natural light by keeping windows clean and unobstructed. If privacy is a concern, consider using sheer curtains or frosted glass to allow light to filter through while maintaining privacy.
Artificial lighting should be layered to provide both ambient and task lighting. Ambient lighting provides overall illumination for the room, while task lighting focuses on specific areas, such as the sink and shower. Recessed lighting is a popular choice for narrow ensuites, as it provides a clean and unobtrusive source of ambient light. Wall sconces can be used to provide task lighting around the sink, while a waterproof fixture can be installed in the shower.
Consider using LED lighting, which is energy-efficient and long-lasting. LED bulbs come in a variety of color temperatures, allowing you to customize the lighting to create the desired mood and atmosphere. Warm white light is ideal for creating a relaxing and inviting space, while cool white light is better suited for tasks that require focus and precision.
The color palette also plays a significant role in the overall aesthetic of a narrow ensuite. Light and neutral colors, such as white, beige, and gray, can help to make the room feel larger and more open. Dark colors, on the other hand, can make the room feel smaller and more cramped. However, dark colors can be used strategically to create accents and add visual interest.
Consider using a monochromatic color scheme, which involves using different shades and tones of the same color. This can create a sense of harmony and cohesiveness in the room. Alternatively, you can use a complementary color scheme, which involves using colors that are opposite each other on the color wheel. This can create a more vibrant and dynamic look.
Adding pops of color with accessories, such as towels, rugs, and artwork, can help to personalize the space and add visual interest. Choose accessories that complement the overall color scheme and style of the bathroom. Consider using textures to add depth and dimension to the room. For example, a woven rug, a textured shower curtain, or a stone accent wall can add visual interest and tactile appeal.
Mirrors, as mentioned previously, are not only functional but also decorative elements. A large, ornate mirror can serve as a focal point in the room and add a touch of glamour. Smaller mirrors can be grouped together to create a gallery wall effect.
Finally, pay attention to the details. Small details, such as the hardware on the cabinets and drawers, the type of showerhead, and the style of the faucets, can make a big difference in the overall look and feel of the bathroom. Choose fixtures and accessories that are both functional and stylish, and that complement the overall design of the room.

19 Narrow Bathroom Designs That Everyone Need To See Small Long Layout

Ensuite Shower Room Small Bathroom With Under Stairs

Small Bathroom Ideas 39 To Maximise Your Space

Ensuite Bathroom Ideas Small Shower Room Victoriaplum Com
45 Creative Small Bathroom Ideas And Designs Renoguide N Renovation Inspiration

19 Narrow Bathroom Ideas Wet Rooms Powder

Small Bathroom Ideas Bob Vila

19 Narrow Bathroom Ideas Wet Rooms Powder

99 Bathroom Layouts Ideas Floor Plans Qs Supplies

19 Narrow Bathroom Ideas Wet Rooms Powder
Related Posts
