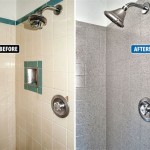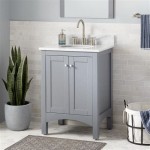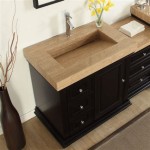Raising Bathroom Cabinet Height From Flooring: A Comprehensive Guide
Bathroom cabinet height, specifically in relation to the flooring, is a crucial element of bathroom design that impacts both ergonomics and accessibility. A cabinet that is too low can lead to discomfort and strain for users, while one that is too high may be inaccessible for children or individuals with mobility limitations. This article will delve into the reasons for raising bathroom cabinet height, common standard heights, methods for raising existing cabinets, and considerations for choosing the optimal height when installing new cabinetry.
The standard height for bathroom vanities has traditionally been around 30 to 32 inches. This height was often adequate for individuals of average height, but it can present challenges for taller individuals or those with back problems. This has led to a growing trend of installing taller vanities, often referred to as "comfort height" vanities, which typically stand around 34 to 36 inches tall. These taller vanities can significantly improve the user experience, reducing the need to bend over excessively and minimizing strain on the back and shoulders.
Ergonomics and Accessibility: Key Considerations for Bathroom Cabinet Height
The primary reason for considering raising bathroom cabinet height is to improve ergonomics. Ergonomics is the science of designing and arranging workplaces, products, and systems so that they fit the people who use them. Applying ergonomic principles to bathroom design can significantly enhance comfort and reduce the risk of musculoskeletal problems. A vanity that is positioned at an appropriate height allows users to maintain a more natural posture while performing tasks such as washing hands, brushing teeth, or applying makeup. This reduces the strain on the lower back, neck, and shoulders, making the bathroom experience more comfortable and less physically demanding.
Accessibility is another critical factor that influences the optimal bathroom cabinet height. Individuals with disabilities, seniors, and children may have difficulty using standard-height vanities. The Americans with Disabilities Act (ADA) provides guidelines for accessible bathroom design, including recommendations for vanity height. While specific ADA requirements may vary based on the context and application, the general principle is to ensure that bathroom fixtures are usable by people with a wide range of physical abilities. Raising the cabinet height can improve accessibility for wheelchair users, allowing them to comfortably roll under the vanity and access the sink and countertop. Furthermore, it can make the vanity more convenient for individuals with mobility limitations who may have difficulty bending or reaching low objects.
Beyond ADA compliance, incorporating universal design principles can further enhance bathroom accessibility. Universal design aims to create products and environments that are usable by all people, to the greatest extent possible, without the need for adaptation or specialized design. This includes considerations such as knee clearance under the vanity, accessible faucet controls, and adequate maneuvering space in the bathroom. By carefully considering the needs of all potential users, homeowners can create a bathroom that is both comfortable and functional for everyone.
Methods for Raising Existing Bathroom Cabinets
There are several methods for raising existing bathroom cabinets, depending on the construction of the cabinet and the desired height increase. One common approach is to add a platform or base beneath the cabinet. This can be achieved by constructing a frame from wood or other sturdy material and attaching it securely to the floor and the cabinet. The platform should be designed to support the weight of the cabinet, countertop, and any items stored within the cabinet. It is essential to ensure that the platform is level and stable before securing the cabinet to it.
Another method involves replacing the existing cabinet legs or feet with taller ones. This is a relatively simple solution if the cabinet has detachable legs or feet. New legs can be purchased from hardware stores or online retailers, and they should be chosen to complement the style of the cabinet and provide the desired height increase. It is crucial to ensure that the new legs are strong enough to support the weight of the cabinet and that they are securely attached to the cabinet frame. If the existing legs are not detachable, they may need to be cut off and replaced with new ones. This should be done carefully to avoid damaging the cabinet frame.
In some cases, it may be possible to add shims beneath the cabinet to raise it slightly. This is a less common approach, as it typically only allows for a small height increase. However, it can be a viable option if only a minor adjustment is needed. Shims should be made from a durable material, such as wood or plastic, and they should be placed strategically beneath the cabinet to provide even support. It is essential to ensure that the shims are securely in place and that they do not create any instability.
For more advanced projects, the entire cabinet can be detached from the wall and floor, then reattached at a higher level. This may require modifications to the plumbing and electrical connections, as the sink and faucet will need to be raised along with the cabinet. This approach is typically more complex and time-consuming, but it can be necessary if a significant height increase is desired or if the cabinet is not easily modified using other methods. This method requires expertise and is best handled by a professional plumber or contractor.
Regardless of the chosen method, it is essential to carefully consider the impact on the surrounding elements of the bathroom. Raising the cabinet height may affect the position of the sink drain, water supply lines, and any electrical outlets located near the vanity. It may also be necessary to adjust the height of the mirror or medicine cabinet to maintain proper proportions and visual balance. Proper planning and coordination are crucial to ensure that the project is completed successfully and that the bathroom retains its functionality and aesthetic appeal.
Selecting the Optimal Height for New Bathroom Cabinetry
When installing new bathroom cabinetry, selecting the optimal height is a crucial decision that will impact both the functionality and comfort of the bathroom. The standard height for bathroom vanities is typically around 30 to 32 inches, while "comfort height" vanities range from 34 to 36 inches. The choice between these heights depends on several factors, including the height of the users, their physical abilities, and their personal preferences.
For taller individuals, a comfort height vanity is often the preferred choice. The taller height reduces the need to bend over excessively, minimizing strain on the back and shoulders. This can be particularly beneficial for individuals with back problems or mobility limitations. However, it is important to consider the height of all potential users when selecting the vanity height. If the bathroom will be used by children or shorter individuals, a standard-height vanity may be more appropriate.
Another factor to consider is the style of the bathroom and the overall design aesthetic. In some cases, a taller vanity may complement the design better than a standard-height vanity. For example, a modern or contemporary bathroom may benefit from the clean lines and streamlined appearance of a taller vanity. Conversely, a traditional or classic bathroom may be better suited to a standard-height vanity with more ornate details. Ultimately, the choice of vanity height should be guided by a combination of functional considerations and aesthetic preferences.
In addition to the overall height of the vanity, it is also important to consider the height of the countertop. The countertop should be positioned at a comfortable level for performing tasks such as washing hands, brushing teeth, and applying makeup. A countertop that is too high can be just as uncomfortable as one that is too low. The ideal countertop height will vary depending on the height of the users and their personal preferences. It is generally recommended to choose a countertop height that allows users to maintain a natural posture without having to bend over or reach up excessively.
When selecting the height of new bathroom cabinetry, it is also important to consider the placement of mirrors and lighting. The mirror should be positioned at a height that allows users to see themselves clearly without having to strain their necks. The lighting should be positioned to provide adequate illumination for performing tasks such as shaving or applying makeup. It is often helpful to install adjustable lighting fixtures that can be easily adjusted to suit different users and different tasks.
Finally, it is essential to consider the long-term needs of the users when selecting the height of new bathroom cabinetry. If the bathroom is intended to be used for many years, it is important to choose a height that will remain comfortable and functional as the users age. This may mean opting for a slightly taller vanity that will be more accessible as the users' mobility declines. It may also mean incorporating universal design principles to ensure that the bathroom is usable by people with a wide range of physical abilities.

How To Easily Make A Bathroom Countertop Taller Noting Grace

How To Raise Up A Short Vanity Remodelaholic

How To Raise Your Vanity

How To Raise Up A Short Vanity Remodelaholic

How To Raise Up A Short Vanity Remodelaholic

How To Easily Make A Bathroom Countertop Taller Noting Grace

How To Easily Make A Bathroom Countertop Taller Noting Grace

Raising A Bathroom Vanity Diy Oak Hill Home Solutions

How To Choose Your Bathroom Vanity Height

How To Choose Your Bathroom Vanity Height
Related Posts







