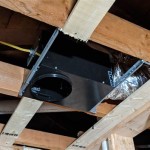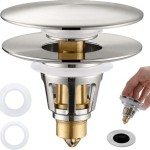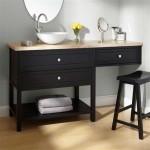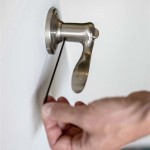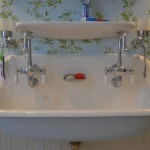How To Turn a Laundry Room Into a Bathroom
Converting a laundry room into a bathroom is a significant home improvement project that requires careful planning and execution. It involves plumbing modifications, electrical work, and potential structural alterations. While challenging, this conversion can significantly enhance a home's value and functionality, especially when executed properly. This article provides a comprehensive guide on how to transform a laundry room into a functional and aesthetically pleasing bathroom.
Before embarking on this project, it is crucial to assess the existing space. Consider the size and layout of the laundry room, its proximity to existing plumbing lines, and any structural limitations that might impact the conversion. A thorough assessment will help determine the feasibility of the project and inform the design and planning stages.
Key Point 1: Planning and Permits
The initial stage of converting a laundry room into a bathroom is meticulous planning. This includes developing a detailed design, securing necessary permits, and budgeting for the project. A well-thought-out plan is essential to minimize unforeseen issues and ensure a smooth execution.
First, create a detailed floor plan of the proposed bathroom. This plan should include the placement of all fixtures, such as the toilet, sink, shower or bathtub, and any storage solutions. Consider the traffic flow within the bathroom and ensure adequate clearance around each fixture. Software or online tools are available to help visualize the layout and experiment with different configurations.
Next, research local building codes and regulations. Building codes dictate the minimum requirements for plumbing, electrical, and construction work. These codes vary by location, making it important to consult with the local building department to understand the specific requirements for the project. Neglecting to adhere to these codes can result in costly rework and potential legal issues.
Obtaining the necessary permits is a mandatory step. Permits ensure that the proposed work meets safety standards and complies with local regulations. The permit application process typically involves submitting the floor plan and other relevant documentation to the building department. The department may require inspections at various stages of the project to ensure compliance.
Budgeting is another critical aspect of the planning phase. Estimate the cost of materials, labor, and permits. Obtaining quotes from multiple contractors can help get a realistic understanding of the labor costs. It's also prudent to add a contingency fund to the budget to cover unexpected expenses that may arise during the construction process. Common unexpected expenses include unforeseen plumbing issues, structural repairs, or changes in material prices.
Consider consulting with a professional architect or interior designer during the planning phase. Their expertise can be invaluable in optimizing the design, navigating building codes, and ensuring that the final product meets expectations. While hiring professionals will incur additional costs, their input can save time and money in the long run by preventing costly mistakes.
Key Point 2: Plumbing and Electrical Work
Plumbing and electrical modifications are central to converting a laundry room into a bathroom. These tasks require expertise and adherence to local codes, often necessitating the involvement of licensed professionals. Improper plumbing or electrical work can lead to serious safety hazards and costly repairs.
The plumbing modifications will likely involve extending water supply lines and drain lines to accommodate the new bathroom fixtures. Tapping into existing water lines requires careful planning to ensure adequate water pressure and flow to both the existing fixtures and the new bathroom fixtures. The location of the main water supply line will influence the complexity and cost of this task.
Drainage is also critical. Adding a new toilet requires connecting to the main sewer line. The location and accessibility of the sewer line will determine the extent of the plumbing work required. It's important to ensure adequate slope in the drain lines to prevent clogs and ensure proper drainage. Vent pipes are also necessary to allow air to escape from the drain lines, preventing siphoning.
Electrical work will involve adding new outlets, lighting fixtures, and possibly a ventilation fan. The electrical load capacity of the existing circuit must be assessed to ensure that it can handle the additional load of the new bathroom fixtures. Adding a dedicated circuit for the bathroom may be necessary to prevent overloading the existing circuits. Ground Fault Circuit Interrupter (GFCI) outlets are required in bathrooms to protect against electrical shock.
Consider the placement of the electrical outlets and lighting fixtures strategically. Adequate lighting is essential for a functional and aesthetically pleasing bathroom. Consider adding task lighting around the sink and vanity mirror, as well as ambient lighting for overall illumination. The ventilation fan is necessary to remove moisture and prevent mold growth. Ensure the ventilation fan is properly sized for the size of the bathroom.
It is highly recommended to hire licensed plumbers and electricians for this part of the project. Attempting to perform these tasks without the necessary expertise can be dangerous and may violate local building codes. Licensed professionals have the knowledge and experience to ensure that the plumbing and electrical work is done safely and correctly.
Key Point 3: Construction and Finishing Touches
Once the plumbing and electrical work is completed, the construction phase begins. This phase involves framing, drywall installation, tiling, and the installation of fixtures. It also includes the finishing touches, such as painting, installing trim, and adding accessories.
Framing may be necessary to create walls or partitions, particularly if the laundry room is an open space. Use pressure-treated lumber for framing walls that will be in contact with water or potentially damp areas. Ensure the framing is level and square to provide a solid foundation for the drywall.
Drywall installation is a crucial step in creating smooth walls and ceilings. Use moisture-resistant drywall in bathrooms to prevent moisture damage. Properly tape and mud the drywall seams to create a seamless surface. Sand the drywall smooth before priming and painting. A bathroom-specific primer and paint are recommended, as they are designed to resist moisture and mold growth.
Tiling is a common choice for bathroom floors and walls. Tile provides a durable, water-resistant surface that is easy to clean. Choose a tile that is appropriate for bathroom use and complements the overall design of the space. Proper installation is crucial to prevent water damage. Use a waterproof membrane beneath the tile to protect the subfloor from moisture. Grout the tile carefully to seal the joints and prevent water from penetrating the subfloor.
Installing the bathroom fixtures, such as the toilet, sink, shower or bathtub, is the final step in the construction phase. Follow the manufacturer's instructions carefully when installing these fixtures. Ensure that the fixtures are properly sealed to prevent leaks. Connect the fixtures to the water supply and drain lines, ensuring all connections are tight and leak-free.
The finishing touches are what bring the bathroom to life. Paint the walls and trim in a color that complements the tile and fixtures. Install the vanity mirror, lighting fixtures, and accessories, such as towel racks and soap dishes. Consider adding storage solutions, such as shelves or cabinets, to maximize space and organization. A shower curtain or shower door is essential to contain water within the shower or bathtub.
Thoroughly inspect the completed bathroom to ensure that everything is working properly. Check for leaks in the plumbing, test the electrical outlets and lighting, and ensure that the ventilation fan is working effectively. Address any issues promptly to prevent future problems. A well-executed bathroom conversion can significantly enhance the value and functionality of a home, providing a comfortable and convenient space for years to come.

Laundry Bathroom Combo Work Renovations Balnei Colina

Inspiration For A Bathroom Laundry Combo Perfect The Basement Whenever W Room Storage Shelves Vintage

Laundry Room Conversion To A Bathroom Contemporary Utility Atlanta By Intown Craftsmen Houzz Ie

How To Convert A Laundry Room Into Bathroom Helpful Tips

How To Convert A Laundry Room Into Bathroom Hunker Ideias De Design Para Banheiro Banheiros Planejados Decoração Do

31 Creative Ways To Hide A Washing Machine In Your Home Digsdigs

Laundry Bathroom Combo How To Form The Perfect Team Houzz Au

Before And After A Bathroom Turned Laundry Room Chris Loves Julia

Free Quote To Convert A Laundry Bathroom
Plumbing Questions Convert Upstairs Laundry Room To Bathroom Diy Home Improvement Forum
Related Posts

