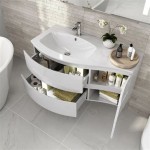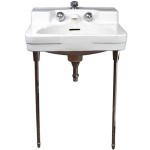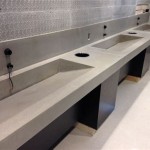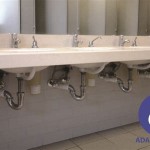Minimum Size Wheelchair Accessible Bathroom
Designing a wheelchair accessible bathroom requires careful consideration of the space required for maneuverability and safety. Accessibility standards, such as the Americans with Disabilities Act (ADA), provide guidelines for minimum dimensions to ensure a bathroom can be comfortably and safely used by individuals with mobility impairments. This article will delve into the crucial aspects of minimum size requirements for wheelchair accessible bathrooms, outlining key specifications and essential design considerations.
Doorway Width and Clearance
The doorway leading into the bathroom is a critical aspect of accessibility. The ADA mandates a minimum clear opening width of 32 inches, allowing sufficient space for a wheelchair to pass through without obstruction. It is essential to ensure that the door swings outward, providing a clear path for wheelchair users. The doorway should be free of any protruding features, such as doorstops or hinges, that could pose a hazard to wheelchair users.
Beyond the doorway, the approach to the bathroom entrance should also be considered. A minimum of 5 feet of clear space is recommended in front of the door to allow for maneuvering before entering the bathroom. This space should be free from obstacles like furniture or clutter.
Toilet and Transfer Space
The toilet is a central element in a wheelchair accessible bathroom. The ADA specifies that the toilet must be positioned with a minimum of 18 inches of clear floor space to the side and 30 inches in front. This space allows wheelchair users to safely transfer onto and off the toilet. The toilet itself should be a minimum of 17 inches high, and the seat should have a minimum depth of 16 inches for comfortable use.
Grab bars are essential safety features in a wheelchair accessible bathroom. The ADA requires grab bars on both sides of the toilet, positioned at a height of 33 to 36 inches above the floor. The grab bars should be at least 1 ½ inches in diameter and extend a minimum of 24 inches in length. The placement of grab bars must be carefully considered to allow for a safe and secure transfer.
Shower Stall Dimensions and Features
A wheelchair accessible shower stall should be designed with an entrance that allows passage of a wheelchair. An ideal shower stall dimension is at least 36 inches wide and 36 inches deep. This space allows for free movement, facilitating safe and convenient use. The shower stall should have a seat that is at a comfortable height for wheelchair users, typically 17 to 19 inches high. A variety of shower seat types are available, including fold-down seats and built-in bench seats.
Shower controls are also essential considerations for accessibility. A wheelchair accessible shower should feature controls that are easy to reach and operate. The shower head should be mounted at a height that is comfortable for a seated individual. Handheld shower heads provide greater flexibility and convenience. The walls of the shower stall should be free of any protruding features. The floor of the shower should be slip-resistant to prevent falls.
Sink and Countertop Considerations
Sinks in wheelchair accessible bathrooms should be designed to accommodate individuals in wheelchairs. The base of the sink must be open to allow for clearance underneath the wheelchair. The sink itself should be mounted at a height of approximately 29 to 34 inches from the floor. The depth of the sink should be considered to ensure that wheelchair users can comfortably reach the sink without strain.
The countertop surrounding the sink should be at a height that allows for comfortable use. The countertop should have adequate knee space to allow for a wheelchair to approach closely. The countertop material should be easy to clean and maintain.
Additional Considerations
While the minimum size requirements for wheelchair accessible bathrooms are outlined in accessibility guidelines, a number of additional aspects are essential for promoting a comfortable and safe environment. Adequate lighting is critical. The bathroom should be well-lit, with light switches and controls within easy reach. It is also important to ensure that the walls, floors, and fixtures are easy to clean. Non-slip surfaces are particularly important for reducing the risk of falls.
Other features that can enhance the usability and comfort of a wheelchair accessible bathroom include:
- Sufficient turning radius for wheelchairs to maneuver within the bathroom.
- Clear paths of travel free from obstructions and clutter.
- Easy-to-operate door locks.
- Water-resistant flooring materials.
- Adjustable showerheads.
- Emergency call systems for assistance in case of emergencies.
Designing a wheelchair accessible bathroom goes beyond simply meeting minimum size requirements. It is about creating a functional, safe, and comfortable space that promotes independence and dignity for individuals with mobility limitations. By carefully considering the design elements and incorporating universal accessibility principles, architects, designers, and builders can create bathrooms that are truly inclusive and welcoming for all.
Ada Accessible Single User Toilet Room Layout And Requirements Rethink Access Registered Accessibility Specialist Tdlr Ras

What Is The Smallest Commercial Ada Bathroom Layout

Understanding Ada Design Requirements For Hotels Wheelchair Travel

Designing Your Ada Compliant Restroom Crossfields Interiors Architecture

Do I Need Accessible Toilet Compartments Ada Guidelines Harbor City Supply

Pin On Architecture De Maison

Ada Bathroom Layout Commercial Restroom Requirements And Plans

Pin On Ada Bathroom

Ada Bathroom Requirements Toilet Partitions

Designing Accessible And Stylish Handicap Bathroom Layouts
Related Posts







