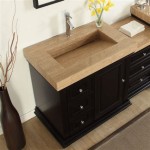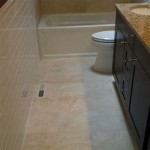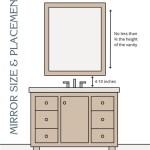Designing a Small Bathroom with a Stand-Alone Tub and Shower Area
Transforming a compact bathroom into a luxurious oasis with a standalone tub and shower area might seem like a daunting task, but it is achievable with careful planning and creative design solutions. While a standalone tub and a dedicated shower area may seem like space-consuming additions, they can elevate the bathroom's aesthetic appeal and functionality. This article will explore the challenges and possibilities of incorporating a freestanding tub and a shower enclosure within a limited space, providing insights on dimensions, layout options, and design considerations.
Defining the Area: Space Allocation and Dimensions
The success of this design hinges on strategic space allocation. The first step is to carefully measure the bathroom and determine the maximum footprint for the tub and shower area. A standard freestanding tub typically requires a minimum length of 60 inches and a width of 30 inches, while a small, walk-in shower can be accommodated with a 32-inch by 32-inch space. The key to creating room is to ensure adequate clearance around the bathtub.
A critical consideration is the shower enclosure. If space is truly limited, consider a fixed glass shower enclosure. This eliminates the need for a swinging door and maximizes usable space. For a more expansive shower, a walk-in shower with a sliding glass door might be the best option. Such a shower typically requires at least 36 inches of width.
When determining space allocation, consider the placement of other bathroom fixtures, such as the toilet, vanity, and storage elements. The goal is to achieve a functional and visually appealing balance between all elements, ensuring adequate circulation within the bathroom.
Layout Options: Maximizing Space and Functionality
The chosen layout will play a significant role in the feasibility and success of the design. Here are several layout options to consider for a small bathroom with a freestanding tub and shower area:
1. L-Shaped Layout: This layout places the shower in one corner of the bathroom, perpendicular to the freestanding tub, positioned against the opposite wall. This design maximizes the use of available space and creates a separation between the two areas.
2. Parallel Layout: If the bathroom is rectangular, placing the bathtub and shower along opposite walls is an option. This layout can provide a sense of spaciousness and clarity.
3. Tub-In-Corner: Position the freestanding bathtub in a corner of the bathroom, allowing for a more flexible placement of the shower enclosure. This is an excellent option for smaller bathrooms, as it maximizes the floor area.
4. Combined Shower and Tub: This option is quite common and offers a flexible solution, but it requires some careful planning to ensure the shower area is sufficiently spacious.
Design Considerations: Enhancing Style and Functionality
Once the layout is determined, attention must be paid to design elements that enhance the bathroom's aesthetics. Here are several key considerations:
1. Color Palette: A light and airy color palette can help create an illusion of spaciousness. White, cream, and light gray are excellent choices for bathroom walls. Darker colors can be used strategically to define different areas or highlight specific features.
2. Lighting: Adequate lighting is crucial in any bathroom, but it takes on significant importance in a small space. Consider installing multiple light sources, such as overhead lighting and recessed lighting, to illuminate corners and ensure adequate visibility. Natural light, if available, can further enhance the feeling of spaciousness.
3. Mirrors: Mirrors can visually expand the space by reflecting light and creating the illusion of depth. Consider strategically positioning a large mirror to create a sense of openness.
4. Storage: Maximize storage solutions within the bathroom to minimize clutter and create a clean and inviting design. Utilize the space beneath the vanity, install floating shelves, and incorporate towel racks to keep essentials organized.
5. Shower Enclosure: Choose a shower enclosure made of clear glass to allow light to flow freely and create a sense of openness. Consider incorporating a frameless shower door for a more contemporary and minimalist look.
6. Accessories: Enhance the overall look and functionality of the bathroom with thoughtfully selected accessories. Consider adding a decorative rug to define the area surrounding the bathtub. Use a small table or bench to hold towels or toiletries.
By carefully considering space allocation, layout options, and design considerations, homeowners can successfully create a functional and stylish bathroom that incorporates a standalone tub and a dedicated shower area, even within a small space.

11 Freestanding Tub Next To Shower Design Ideas Luxury Tubs

Freestanding Bathtubs Bath Taps Just In Place Sydney

25 Terrific Transitional Bathroom Designs That Can Fit In Any Home Design Small Remodel Modern Farmhouse

12 Bathtubs For Small Spaces 2024 Badeloft

Standard Shower Size For Your Bathroom Space

The Most Common Bathroom Sizes And Dimensions In 2024 Badeloft

A Bathtub Or Walk In Shower What To Install Inside Your Bathroom
600.jpg?strip=all)
ᐈ 10 Small Freestanding Bath Tub Soaking Soaker

Freestanding Tub Next To Shower Design Ideas

Pin On Walk In Shower Designs
Related Posts







