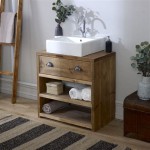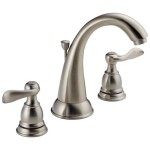Bathroom Layout Designs For Small Spaces
Designing a bathroom, especially one constrained by limited square footage, requires careful consideration and strategic planning. A well-designed small bathroom maximizes available space, enhances functionality, and creates an aesthetically pleasing environment. The primary objective is to identify a layout that accommodates essential fixtures while ensuring comfortable movement and storage. This article explores various bathroom layout designs suitable for small spaces, highlighting key principles and strategies for optimizing space and enhancing the overall user experience.
Effective small bathroom design hinges on understanding the dimensions of the room, identifying existing plumbing locations, and prioritizing essential features. Often, the initial layout involves compromises to achieve the desired functionality within the limited footprint. Selecting appropriately sized fixtures, utilizing vertical space, and incorporating storage solutions are critical components of successful small bathroom design.
Optimizing Layout Configurations
Several layout configurations are commonly employed in small bathroom designs, each with its own advantages and disadvantages. Understanding these options allows homeowners and designers to select the most suitable configuration based on the specific dimensions and requirements of the space.
The most frequent layout is the linear or single-wall configuration. In this setup, all fixtures – the toilet, sink, and shower or tub – are positioned along one wall. This design is particularly advantageous in narrow, rectangular bathrooms. Its simplicity streamlines plumbing installations and minimizes construction complexities. However, the linear configuration can lead to a crowded feel if fixture spacing is not properly planned, potentially hindering ease of movement within the bathroom.
A corner shower layout can significantly free up floor space in a small bathroom. By replacing a standard rectangular shower or tub with a corner shower enclosure, the room benefits from increased maneuverability. This approach is particularly effective when combined with a wall-mounted sink or a vanity with a smaller footprint. Careful consideration must be given to shower door swing direction to avoid obstructing access to other fixtures.
Another layout option involves a modification of the linear approach, incorporating a slight “L” shape. This configuration is applicable when the bathroom has a small niche or slightly wider section. The sink or toilet can be placed on the short leg of the “L,” creating a visual separation from the primary fixtures along the longer wall. This layout slightly breaks the monotony of a purely linear design and can improve traffic flow.
Regardless of the chosen layout, accurate measurements are fundamental. Precisely documenting the room's dimensions, including door and window placements, as well as the locations of plumbing hookups, forms the foundation for a successful design. This information enables designers to create scaled drawings that accurately represent the proposed layout and facilitate informed decision-making regarding fixture selection and placement.
Fixture Selection and Placement
The selection and placement of fixtures are paramount in maximizing space and optimizing functionality in small bathrooms. Choosing appropriately sized fixtures and strategically positioning them within the available space are critical to achieving a comfortable and efficient layout.
Wall-mounted sinks and toilets are excellent choices for small bathrooms, as they free up valuable floor space, creating a more open and airy feel. These fixtures eliminate the pedestal or base typically associated with traditional models, providing unobstructed floor space underneath. This design feature not only visually expands the room but also makes cleaning easier. When opting for a wall-mounted toilet, it's essential to consider the structural requirements for installing the in-wall carrier frame and ensure sufficient wall depth to accommodate the plumbing.
Vanity selection is equally important. In small bathrooms, a narrow vanity or a floating vanity can significantly reduce the footprint of the sink area. Opting for a vanity with built-in storage drawers or shelves provides valuable space for toiletries and bathroom essentials, minimizing clutter and maximizing organization. Corner vanities are another viable option for utilizing otherwise underutilized space in the bathroom.
Shower and tub configurations significantly impact the layout of a small bathroom. A space-saving shower stall is often preferable to a traditional bathtub in tight spaces. Opting for a glass shower door, rather than a shower curtain, preserves the visual flow of the room and prevents the enclosure from feeling cramped. Alternatively, a shower-tub combination can provide the functionality of both a shower and a tub while minimizing the overall footprint. When installing a shower-tub combination, a glass shower screen can be a more modern and visually appealing alternative to a shower curtain.
Consideration should be given to the placement of the toilet relative to the door. Ideally, the toilet should be positioned out of direct line of sight from the entrance, providing a sense of privacy. Building codes often dictate minimum clearances around the toilet to ensure comfortable use. Carefully adhering to these requirements is crucial for ensuring a functional and code-compliant bathroom design.
The orientation of the door can also impact the layout of a small bathroom. If space permits, consider replacing a swinging door with a pocket door or a sliding barn door. These door styles eliminate the need for swing space, freeing up valuable wall area for fixtures or storage.
Storage Solutions and Vertical Space Utilization
Effective storage is crucial in small bathrooms to minimize clutter and maintain an organized environment. Utilizing vertical space is a key strategy for maximizing storage capacity without sacrificing floor space. A variety of storage solutions can be incorporated into small bathroom designs to optimize functionality and enhance the overall aesthetic.
Tall, narrow cabinets or shelves can be installed on walls to provide ample storage for toiletries, towels, and other bathroom essentials. These storage units utilize vertical space effectively, minimizing their footprint on the floor. Open shelving can create a more airy and visually appealing look, while closed cabinets can conceal clutter and create a cleaner appearance. When installing shelves, consider adjustable shelves to accommodate items of varying sizes.
Mirror cabinets, which combine a mirror with concealed storage behind, are a practical and space-saving solution for small bathrooms. These cabinets provide a convenient place to store frequently used items, such as toothbrushes, toothpaste, and other personal care products. Recessed medicine cabinets can be integrated into the wall to further maximize space efficiency.
Utilizing the space above the toilet is another opportunity to create valuable storage. A shelving unit or cabinet specifically designed to fit over the toilet can provide additional storage for towels, toilet paper, and other bathroom necessities. These units are available in a variety of styles and finishes to complement the overall bathroom design.
Under-sink storage solutions are essential for maximizing space in small bathrooms. Vanities with drawers or shelves provide ample storage for toiletries and cleaning supplies. Consider using organizers, such as drawer dividers and baskets, to keep items neatly organized and easily accessible. Drawer organizers also maximize efficiency of storage.
Hooks and towel bars are simple yet effective storage solutions for small bathrooms. Installing hooks on the back of the door or on walls provides a convenient place to hang towels, robes, and other items. Towel bars can be installed above the toilet or on a nearby wall to keep towels within easy reach. Multi-tiered storage racks for towels can store additional towels without taking up too much space.
Baskets and bins can be used to store a variety of items, from toiletries to laundry. These storage containers can be placed on shelves, under the sink, or on the floor to keep bathroom items organized and out of sight. Choose baskets and bins that complement the overall bathroom décor to create a cohesive look.
The strategic use of mirrors can also visually expand the space in a small bathroom. A large mirror can create the illusion of more space, making the room feel larger and more open. Consider placing a mirror opposite a window to reflect natural light throughout the bathroom.
Careful consideration of lighting can also enhance the perception of space in a small bathroom. Bright, well-distributed lighting can make the room feel more open and inviting. Consider using recessed lighting to avoid cluttering the ceiling and provide even illumination throughout the space.
By implementing these storage solutions and utilizing vertical space effectively, homeowners and designers can maximize the functionality of small bathrooms and create a comfortable and organized environment. The use of appropriate storage not only maximizes the limited area but also eliminates clutter and improves the overall aesthetic appearance of the bathroom.

10 Small Bathroom Ideas That Work

Small Bathroom Layouts Interior Design Layout Plans

33 Space Saving Layouts For Small Bathroom Remodeling Layout Floor Plans

99 Bathroom Layouts Ideas Floor Plans Qs Supplies

Small Bathroom Layouts Interior Design Layout Plans Floor

Planning A Small Bathroom Victoriaplum Com

10 Tips To Create Stunning Bathroom Designs In Small Spaces Arch2o Com

Transform Your Space With Bathroom Vanity Ideas For Small Bathrooms Wellsons

The Best 5 X 8 Bathroom Layouts And Designs To Make Most Of Your Space Trubuild Construction
Bathroom Floor Plans Top 11 Ideas For Rectangular Small Narrow Bathrooms More Architecture Design
Related Posts







