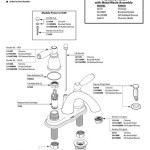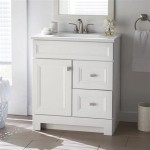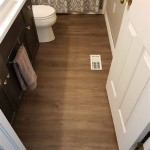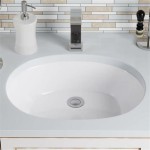Master Bathroom Floor Plans With Walk-In Closet: Optimizing Space and Functionality
The combination of a master bathroom and a walk-in closet is a popular feature in modern home design, offering convenience, privacy, and a dedicated space for personal care and wardrobe management. Careful consideration of floor plan options is crucial to maximize the benefits of this integrated space. This article explores various floor plan strategies for combining a master bathroom with a walk-in closet, highlighting key design considerations and potential layouts.
Key Considerations Before Planning
Before diving into specific floor plans, several fundamental aspects need thorough assessment. These considerations will dictate the overall design and ensure the resulting space meets individual needs and preferences.
Firstly, assess the available space. The size of the combined bathroom and closet area significantly impacts design choices. A larger space allows for greater design flexibility, accommodating features such as separate his-and-hers vanities, a freestanding soaking tub, and a spacious walk-in closet with extensive shelving and hanging space. Conversely, a smaller space necessitates a more streamlined and space-efficient design, potentially requiring compromises on the size of the shower, storage options, or closet layout.
Secondly, consider individual storage requirements. A detailed inventory of clothing, shoes, accessories, and toiletries is essential to determine the necessary storage capacity. This assessment should include both short-term and long-term storage needs. The amount of hanging space, shelving, drawers, and specialized compartments for items like jewelry, belts, and ties will directly influence the closet's configuration and overall size. Similarly, the desired amount of bathroom counter space, cabinet storage, and linen storage needs to be evaluated.
Thirdly, determine desired accessibility and traffic flow. Efficient traffic flow within the combined space is essential for daily use. The arrangement of fixtures and storage areas should minimize congestion and ensure ease of movement. Consider the path from the bedroom to the bathroom, from the bathroom to the closet, and within the closet itself. Pay attention to door swings, drawer extensions, and the overall layout to avoid obstructions and create a comfortable and functional space.
Fourthly, think about desired privacy levels. The level of privacy required between the bathroom and closet areas can significantly impact the floor plan. Some individuals prefer a more open layout for seamless transitions between grooming and dressing, while others desire greater separation for enhanced privacy. This preference will influence the placement of doors, partitions, and other architectural elements.
Fifthly, evaluate preferred style and aesthetic. The overall design style and aesthetic preferences should be consistent throughout the bathroom and closet areas. This includes the selection of materials, finishes, fixtures, lighting, and hardware. A cohesive design approach will create a harmonious and visually appealing space. Consider the architectural style of the house and incorporate elements that complement the existing design while reflecting personal taste.
Common Master Bathroom and Walk-In Closet Floor Plan Options
Several common floor plan layouts effectively integrate a master bathroom with a walk-in closet. Each option offers unique advantages and disadvantages, depending on the available space, individual needs, and desired level of privacy.
Linear Layout: In a linear layout, the bathroom and closet are arranged in a straight line, typically along one side of the master bedroom. This design is well-suited for rectangular spaces. The bathroom fixtures, such as the vanity, toilet, and shower, are positioned along one wall, while the walk-in closet is located at the end of the line. This layout offers a clear and straightforward traffic flow, allowing for easy access to both the bathroom and the closet. However, it may require a longer space and could limit design flexibility in smaller areas. A variation involves the water closet (toilet) being placed within the walk-in closet area itself, saving space in the main bathroom.
Adjacent Layout: In an adjacent layout, the bathroom and closet are positioned side-by-side, often separated by a wall or doorway. This design allows for efficient use of space and provides a clear distinction between the two areas. The bathroom may be accessible directly from the bedroom, while the closet is accessed through the bathroom or through a separate entrance. This layout offers good privacy and allows for independent use of the bathroom and closet. It is a versatile option suitable for various space configurations.
En Suite Layout: An en suite layout involves the walk-in closet being located directly off the master bathroom, creating a private dressing area. This design offers maximum convenience and privacy, allowing for seamless transitions between showering, grooming, and dressing. The closet can be accessed directly from the bathroom, eliminating the need to walk through the bedroom. This layout is particularly well-suited for individuals who prioritize privacy and convenience. However, it may require a larger overall space to accommodate both the bathroom and the closet within the en suite configuration. It is important to ensure adequate ventilation within the closet to prevent moisture buildup from the bathroom.
Walk-Through Closet Layout: In a walk-through closet layout, the closet serves as a connecting space between the bedroom and the bathroom. This design creates a natural flow between the two areas and can be particularly effective in larger master suites. The closet is designed to be accessed from both the bedroom and the bathroom, allowing for a seamless transition between sleeping, grooming, and dressing. This layout can create a feeling of spaciousness and luxury, but it requires careful planning to ensure adequate storage and functionality within the walk-through closet space. Consider using pocket doors or sliding doors to maximize space and minimize obstructions.
Corner Closet Layout: This layout positions the walk-in closet in a corner of the master suite, often adjacent to the bathroom. This design can be an effective way to utilize otherwise underutilized corner space. The bathroom can be arranged along one wall, while the closet occupies the corner area. This layout is particularly well-suited for smaller master suites where space is limited. Careful planning is required to maximize storage within the corner closet space, potentially utilizing corner shelving and specialized storage solutions.
Optimizing Functionality and Storage Within the Walk-In Closet
Regardless of the chosen floor plan, maximizing functionality and storage within the walk-in closet is essential. Effective closet organization can significantly improve daily routines and enhance the overall enjoyment of the master suite.
Custom Closet Systems: Invest in a custom closet system designed to meet specific storage needs. Custom systems allow for tailored configurations of shelving, hanging rods, drawers, and specialized compartments. These systems can be designed to accommodate specific types of clothing, shoes, and accessories, maximizing space and improving organization. Consider adjustable shelving and hanging rods to adapt to changing storage needs over time.
Maximize Vertical Space: Utilize vertical space effectively by installing shelving and hanging rods at varying heights. This allows for storing items of different lengths and maximizing the available space. Consider installing higher shelves for storing less frequently used items, such as seasonal clothing or luggage. Utilize the space above hanging rods for additional shelving or storage bins.
Install Adequate Lighting: Proper lighting is crucial for visibility and ease of use within the closet. Install a combination of ambient, task, and accent lighting to illuminate the space effectively. Ambient lighting provides overall illumination, while task lighting focuses on specific areas, such as dressing areas or vanity spaces. Accent lighting can be used to highlight specific items or features within the closet. Consider using LED lighting for energy efficiency and long-lasting performance.
Utilize Drawer Dividers and Organizers: Drawer dividers and organizers are essential for keeping drawers neat and organized. These organizers can be used to separate different types of clothing, such as socks, underwear, and accessories. Consider using clear drawer dividers to easily identify the contents of each drawer. Drawer dividers can also prevent clothing from shifting and becoming wrinkled.
Incorporate a Dressing Area: If space allows, incorporate a dedicated dressing area within the walk-in closet. This area can include a full-length mirror, a comfortable bench or chair, and a small vanity. A dressing area provides a comfortable and convenient space for trying on clothes and getting ready for the day. Ensure adequate lighting in the dressing area for accurate color representation.
Consider a Closet Island: For larger walk-in closets, consider adding a closet island. A closet island provides additional storage space and serves as a central focal point within the closet. The island can include drawers, shelves, and a countertop for folding clothes or displaying accessories. A closet island can also be used as a seating area for trying on shoes.
Implement a Regular Decluttering Routine: Regularly declutter the walk-in closet to maintain organization and maximize space. Get rid of items that are no longer worn, used, or needed. Donate or sell unwanted items to free up space and keep the closet clutter-free. Implement a seasonal decluttering routine to rotate clothing and accessories based on the current season.
Ensure Proper Ventilation: Adequate ventilation is crucial for preventing moisture buildup and maintaining air quality within the walk-in closet. Install a ventilation fan or ensure adequate airflow through the closet. This will help prevent musty odors and protect clothing from damage. Consider using breathable storage containers to allow for air circulation.

Pin On Modern Cottage Inspiration For Build

Master Closet Bathroom Design Making A Plan Of

Our Bathroom Reno The Floor Plan Tile Picks Young House Love

Floor Plan Master Bath And Walk In Closet This Is A Nice For Adding To Our Home I Would Add Washer Dryer Arsitektur Ide
7 Inspiring Master Bedroom Plans With Bath And Walk In Closet For Your Next Project Aprylann

Design Dilemma Of The Master Bathroom Walk In Closet

How To Design A Master Suite Feel Luxury
Alameda Master Bathroom L Carter Interiors

Master Bathroom Renovation Wheat Ridge Home Building Bluebird

Pin On Lyngemt
Related Posts







