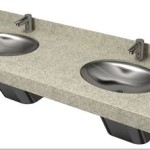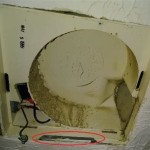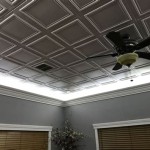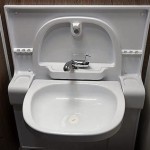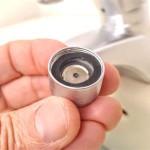Installing a Bathroom Exhaust Fan Roof Ventilation System
Proper bathroom ventilation is crucial for maintaining a healthy and comfortable home environment. Excess moisture from showers and baths can lead to mold and mildew growth, damage building materials, and compromise indoor air quality. A bathroom exhaust fan, vented to the roof, is an effective solution for removing this moisture and preventing these problems. This article outlines the steps involved in installing a bathroom exhaust fan roof ventilation system, providing a comprehensive guide for homeowners and professionals.
Before beginning any work, it is imperative to prioritize safety. Disconnect power to the bathroom circuit at the electrical panel. This prevents accidental electrocution during the installation process. Wear appropriate safety gear, including eye protection, gloves, and a dust mask. Working at heights requires extra caution; utilize a stable ladder and consider using a safety harness, especially when working on a steep roof.
Planning the installation is a critical first step. Determine the appropriate size of the exhaust fan based on the bathroom's square footage. A general guideline is to provide 1 cubic foot per minute (CFM) of ventilation per square foot of bathroom area. For bathrooms larger than 100 square feet, or those with features like jetted tubs, consult a professional or refer to ventilation guidelines for specific sizing recommendations. Decide on the location of the fan, ideally near the shower or tub where moisture is most concentrated. Choose a roof vent location that is clear of obstructions and allows for a direct and unobstructed duct run.
Selecting the right components is essential for a successful and efficient ventilation system. The exhaust fan itself should be chosen based on its CFM rating, noise level (measured in sones), and features such as humidity sensors or timers. The ductwork should be rigid metal or insulated flexible duct, of the correct diameter for the fan, to maximize airflow. A proper roof vent, designed for exhaust fan applications, is crucial for weatherproofing and preventing backdrafts. Other necessary materials include electrical wiring, connectors, screws, flashing, sealant, and drywall patching materials.
Key Point 1: Preparing the Bathroom and Attic
The first stage involves preparing the bathroom ceiling and attic space for the new exhaust fan. Locate the ceiling joist above the desired fan location. Use a stud finder to accurately identify joist positions. Determine whether the fan will be mounted between joists or require modifications to the existing framing. If framing modifications are necessary, consult with a qualified carpenter or structural engineer to ensure structural integrity.
Once the joist locations are identified, carefully cut a hole in the ceiling for the fan housing. Use a drywall saw or utility knife to score the drywall along the outline of the fan housing template. Be cautious not to cut any electrical wiring or plumbing. Gently remove the drywall, creating a clean and precise opening. Protect the surrounding area with drop cloths to minimize dust and debris during this process.
In the attic, clear any insulation or obstructions from the area above the fan location. Create a clear pathway for the ductwork to run from the fan to the roof vent. Ensure there is sufficient space to work comfortably and safely within the attic. If necessary, use temporary lighting to improve visibility.
Run electrical wiring from a nearby junction box or electrical circuit to the fan location. Use appropriately sized wiring and connectors, following local electrical codes. Ensure the wiring is properly grounded and secured within the junction box. Always disconnect power at the circuit breaker before working with electrical wiring.
Key Point 2: Installing the Exhaust Fan and Ductwork
The next stage involves installing the exhaust fan housing, connecting the ductwork, and wiring the fan. Carefully position the fan housing within the ceiling opening, ensuring it is securely attached to the framing. Use screws or other appropriate fasteners to secure the housing to the joists. Ensure the housing is level and flush with the ceiling surface.
Connect the ductwork to the fan housing using clamps or foil tape. Ensure a tight and secure connection to prevent air leaks. Run the ductwork through the attic towards the chosen roof vent location. Secure the ductwork to the framing using straps or supports to prevent sagging or kinking. Avoid sharp bends in the ductwork, as these can restrict airflow.
Connect the electrical wiring to the fan, following the manufacturer's instructions. Ensure all connections are secure and properly insulated. Double-check the wiring connections to ensure they are correct before restoring power. Test the fan to verify it is operating correctly. Observe the airflow to ensure the fan is effectively removing air from the bathroom.
Insulate the ductwork in the attic to prevent condensation and energy loss. Use fiberglass or foam insulation with a vapor barrier to wrap the ductwork. Seal the seams of the insulation with foil tape to create a continuous vapor barrier. Properly insulated ductwork will improve the efficiency of the ventilation system and prevent moisture problems in the attic.
Key Point 3: Installing the Roof Vent and Sealing
The final stage involves installing the roof vent, connecting the ductwork to the vent, and sealing the roof penetration to prevent leaks. Locate the pre-determined roof vent location. Use a drill or hole saw to create a pilot hole from the attic into the roof. This will serve as a guide for cutting the larger hole for the vent.
From the roof, use a circular saw or reciprocating saw to cut a hole large enough to accommodate the roof vent. Be careful not to damage any roofing materials beyond the immediate area of the vent. Gently remove the cut roofing material, exposing the underlying roof deck.
Install the roof vent, following the manufacturer's instructions. Typically, this involves applying sealant to the underside of the vent flange and securing it to the roof deck with screws or nails. Overlap the existing roofing material over the vent flange to provide additional weather protection.
Connect the ductwork from the attic to the roof vent using a flexible connector or rigid adapter. Ensure a tight and secure connection to prevent air leaks. Secure the ductwork to the vent using clamps or screws. Properly connected ductwork will ensure all the exhaust air is directed through the roof vent.
Apply flashing around the roof vent to further weatherproof the installation. Flashing consists of metal pieces designed to divert water away from the vent. Install the flashing according to the manufacturer's instructions, overlapping the roofing material and using sealant to create a watertight seal. Inspect the entire installation for any gaps or openings and seal them with roofing sealant. This will prevent water from entering the attic and causing damage.
After the roof vent is installed and sealed, clean up any debris from the roof and attic. Inspect the bathroom ceiling for any damage and repair as needed. Use drywall patching materials to fill any gaps or cracks around the fan housing. Paint the patched areas to match the existing ceiling. Restore power to the bathroom circuit and test the exhaust fan to ensure it is operating correctly. Verify airflow at the roof vent to confirm the ventilation system is functioning as intended.
Regular maintenance of the bathroom exhaust fan roof ventilation system is important to ensure its continued performance. Clean the fan blades and housing periodically to remove dust and debris. Check the ductwork for any leaks or damage and repair as needed. Inspect the roof vent for any signs of damage or deterioration and replace if necessary. Addressing minor issues promptly will prevent them from escalating into more significant problems and extend the lifespan of the ventilation system.
Installing a bathroom exhaust fan roof ventilation system is a project that requires careful planning, attention to detail, and adherence to safety guidelines. By following these steps and consulting with professionals when needed, homeowners can effectively improve bathroom ventilation, prevent moisture problems, and maintain a healthy home environment. Proper ventilation is an investment in the long-term health and value of the property.

Installing A Bathroom Fan Fine Homebuilding

How To Install Roof Vents Bathroom Fan Attic Ventilation Etc Jonny Diy

Blog

Venting A Bath Fan In Cold Climate Fine Homebuilding

Cincinnati Nky Louisville Roof Ventilation Deer Park Roofing Llc

I Am Stuck On A Bathroom Exhaust Vent Installation Doityourself Com Community Forums

How To Install A Bathroom Exhaust Fan Lowe S

Bathroom Vent System Avid Inspection Services Pllc

Where Do Bathroom Vents Go Lopco Contracting Ri

Roof Flashing For Bathroom Fans
Related Posts

