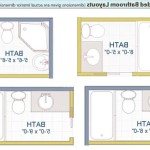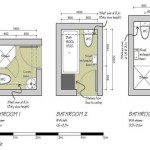Bathroom Vanity Revit Family: A Comprehensive Guide
Revit families are crucial for Building Information Modeling (BIM). They represent parametric building components, allowing users to create detailed and accurate models. A bathroom vanity Revit family is a specific type of family designed to represent a bathroom vanity within a Revit project. These families offer flexibility in design and scheduling, aiding in the efficient creation of construction documentation and facilitating collaboration among project stakeholders.
Key Aspects of Bathroom Vanity Revit Families
Understanding the core aspects of these families is crucial for effective utilization. Several features contribute to their functionality and practicality within a Revit project:
- Parametric Modeling: Allows modifications to dimensions and other parameters.
- Material Assignment: Enables realistic representation and accurate quantity takeoffs.
- Connectivity: Facilitates integration with plumbing systems within the model.
Types of Bathroom Vanity Revit Families
Bathroom vanity families cater to various design requirements. Understanding the available types aids in selecting the appropriate family for a specific project:
- Single Sink Vanities: Designed for smaller bathrooms or powder rooms.
- Double Sink Vanities: Ideal for larger bathrooms shared by multiple users.
- Wall-Mounted Vanities: Offer a modern aesthetic and maximize floor space.
- Freestanding Vanities: Provide a classic look and can be positioned flexibly.
- Corner Vanities: Optimize space utilization in smaller bathrooms.
Parameters within a Bathroom Vanity Revit Family
Parameters define the characteristics of a Revit family. They allow users to customize families to meet specific project needs. Common parameters within bathroom vanity families include:
- Width: Controls the overall width of the vanity.
- Depth: Determines the front-to-back dimension.
- Height: Specifies the height of the vanity from the floor.
- Countertop Material: Allows specification of countertop material for visualizations and schedules.
- Sink Type: Defines the type and size of the integrated sink.
- Cabinet Material: Specifies the material of the vanity cabinet.
- Number of Drawers/Doors: Controls the configuration of the storage components.
Creating a Bathroom Vanity Revit Family
While pre-built families are readily available, creating custom families provides greater control over design. Key steps in creating a bathroom vanity family include:
- Template Selection: Choosing the appropriate template ensures correct category and parameter settings.
- Geometry Creation: Building the 3D geometry of the vanity using Revit's modeling tools.
- Parameter Definition: Assigning parameters to control the dimensions and other characteristics.
- Material Assignment: Applying materials for realistic rendering and material takeoffs.
- Family Type Creation: Creating different types with varying parameter values for different configurations.
Utilizing Bathroom Vanity Revit Families in a Project
Once loaded into a project, bathroom vanity families can be placed and modified as needed. Key aspects of using these families within a project environment include:
- Placement: Positioning the vanity within the model according to the design layout.
- Parameter Adjustment: Modifying parameters to customize the vanity to fit the specific space.
- Connectivity with Plumbing Fixtures: Connecting the vanity to the plumbing system for accurate system representation.
- Scheduling: Generating schedules to quantify the number and types of vanities used in the project.
Benefits of Using Bathroom Vanity Revit Families
Implementing bathroom vanity Revit families offers numerous advantages in the BIM workflow. These benefits contribute to improved efficiency and accuracy throughout the project lifecycle:
- Accurate Representation: Creates a detailed and precise model of the bathroom design.
- Improved Coordination: Facilitates clash detection and resolution between different building systems.
- Efficient Quantity Takeoffs: Automates the generation of accurate material quantities for cost estimation.
- Enhanced Collaboration: Enables better communication and coordination among project stakeholders.
- Streamlined Documentation: Automates the creation of construction documents with consistent and accurate information.
Best Practices for Bathroom Vanity Revit Families
Adhering to best practices ensures the effective use and management of bathroom vanity families. These practices contribute to a more organized and efficient BIM workflow:
- Consistent Naming Conventions: Using a standardized naming system for families facilitates organization and retrieval.
- Parameter Management: Utilizing appropriate parameters and avoiding unnecessary parameters helps keep families manageable.
- Regular Auditing: Periodically reviewing and updating families ensures accuracy and consistency across projects.
- Shared Libraries: Implementing a shared library of families promotes consistency and collaboration across teams.
Understanding these aspects of Bathroom Vanity Revit Families allows for effective implementation and utilization within a Revit project, contributing to a more efficient and accurate BIM workflow.

Revitcity Com Object Glacier Bay Delchester 30 Vanity

Bathroom Vanity Collection Revit 3d Model Cgtrader

Virtu Ceanna Single Vanity 10347 2 00 Revit Families Modern Furniture Models The Collection

Building Revit Family Vanity Sink Bathroom

Revitcity Com Object Bathroom Vanity

Virtu Enya Double Vanity 10348 2 00 Revit Families Modern Furniture Models The Collection

Bathroom Vanity Unit Bim Object Free File S E G Revit Ifc Etc Co
Revit Vanity Sink Colaboratory

Building Revit Family Vanity Sink Bathroom

Virtu Marsala Single Vanity 10351 2 00 Revit Families Modern Furniture Models The Collection







