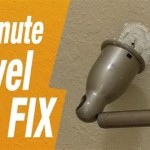How To Vent A Bathroom Exhaust Fan Through The Wall
Proper ventilation is crucial for bathroom hygiene and structural integrity. Moisture buildup from showers and baths can lead to mildew, mold, and even wood rot. Venting this moisture directly outside is the most effective way to prevent these issues. This document details the process of venting a bathroom exhaust fan through an exterior wall.
Before beginning, gather the necessary tools and materials. These typically include a drill with various sized bits, including a hole saw bit sized for the ductwork, a reciprocating saw (if needed), a screwdriver, duct tape, caulk, exterior-grade sealant, measuring tape, a level, safety glasses, a dust mask, and work gloves. The ductwork itself will consist of either rigid metal or flexible insulated ducting, a wall cap, and potentially elbows or connectors depending on the specific installation.
The first step involves selecting the optimal vent location. Ideally, the exhaust fan should be located as close to the shower or bathtub as possible. The exterior vent should be placed on a wall that provides a clear, unobstructed path to the outside, avoiding soffits or areas prone to snow accumulation. Ensure the chosen location complies with local building codes, which often dictate minimum distances from windows, property lines, and other structures.
Once the vent location is determined, accurate measurements are critical. Measure the distance from the fan housing to the exterior wall. This measurement will determine the length of the ductwork required. Factor in the space needed for any elbows or connectors necessary to navigate around obstacles within the wall cavity. It's always advisable to purchase slightly more ductwork than anticipated to allow for adjustments.
Next, prepare the interior and exterior wall surfaces. On the interior wall, use a stud finder to locate and mark wall studs. Ensure the planned duct path avoids these studs. If the fan housing is not already installed, do so now, following the manufacturer's instructions. On the exterior wall, mark the desired vent location and use a level to ensure it's properly aligned.
Creating the vent openings is a critical step requiring precision. On the interior wall, use a drill with the appropriate sized hole saw bit to create a hole through the drywall and sheathing directly behind the exhaust fan housing. On the exterior wall, use the same hole saw bit to create a hole for the wall cap. Exercise caution when drilling to avoid damaging existing wiring or plumbing. If a reciprocating saw is needed to cut through any framing members, use it with care and ensure accurate cuts.
With the vent openings created, install the ductwork. If using rigid metal duct, connect the pieces using duct tape and sheet metal screws to ensure airtight connections. If using flexible insulated duct, ensure it's stretched taut to minimize air resistance. Connect one end of the ductwork to the exhaust fan housing and the other end to the wall cap. Securely fasten the ductwork to the framing members within the wall cavity using appropriate fasteners. Ensure the ductwork has a slight downward slope towards the exterior to prevent condensation buildup inside the duct.
After the ductwork is in place, seal all connections and gaps thoroughly. Use caulk on the interior connections between the fan housing and the ductwork, and between the drywall and the fan housing. On the exterior, use exterior-grade sealant to seal around the wall cap and any gaps between the siding and the wall cap. Proper sealing is essential to prevent air leaks and moisture intrusion.
Finally, test the installation by turning on the exhaust fan. Check for proper airflow at the exterior vent. Listen for any unusual noises, which could indicate loose connections or obstructions. Inspect both the interior and exterior for any air leaks. If any issues are detected, address them promptly. Regularly inspect and clean the exhaust fan and ductwork to ensure continued efficient operation and prevent dust buildup.
While this document provides general guidance, specific installation requirements may vary depending on the exhaust fan model, local building codes, and individual circumstances. Consulting with a qualified electrician or HVAC professional is recommended for complex installations or if any uncertainty exists.
Remember, proper ventilation plays a crucial role in maintaining a healthy and structurally sound bathroom environment. By following these steps and adhering to safety precautions, a bathroom exhaust fan can be effectively vented through a wall, ensuring proper moisture removal and preventing potential problems.

Venting A Bath Fan In Cold Climate Fine Homebuilding

Bathroom Exhaust Fan Can Vent Out Through The Wall Or Up Roof Building America Solution Center

Quick Tip 23 Fixing A Drip At The Bathroom Fan Misterfix It Com

How To Vent A Bathroom With No Outside Access

Best Practices Bathroom Venting Greenbuildingadvisor

Bathroom Vent Piping To Near Exterior Inspecting Hvac Systems Internachi Forum

How To Install An Exhaust Fan In A Wall

Dundas Jafine 3 In To 4 Exhaust Bath Fan Vent Kit 5 Piece Exwtzw Com

Code Requirement For Bathroom Vent Location Exhaust Checkthishouse

Bathroom Through The Wall Mount Exhaust Fan Bath Vent Ventilator 70 Cfm White
Related Posts







