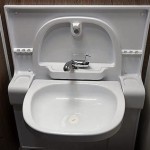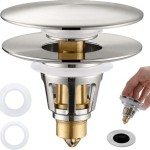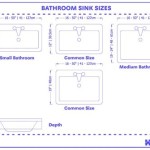Small Bathroom Floor Plans with Corner Shower
Small bathrooms can be a challenge to design, but with clever planning, they can be just as functional and stylish as larger spaces. One popular design element for small bathrooms is a corner shower. This space-saving feature allows for more floor space and can create a luxurious and modern feel.
This article will explore some small bathroom floor plans featuring corner showers, offering tips for optimizing space and maximizing functionality. We will discuss the benefits of corner showers, explore different design choices, and provide practical advice for creating a comfortable and aesthetically pleasing bathroom in a limited space.
Benefits of a Corner Shower
A corner shower offers several advantages for small bathroom layouts:
- Space Saving: A corner shower utilizes a corner of the room, leaving more floor space for other bathroom elements like a vanity, toilet, or even a small bathtub. This can be a game-changer for tight spaces.
- Versatility: Corner showers can be designed in various shapes and sizes, accommodating different bathroom dimensions and layouts. They can be curved, triangular, or rectangular, offering flexibility in creating a unique and functional space.
- Elegance and Modernity: Corner showers often add a touch of sophistication and modernity to a bathroom, particularly when combined with sleek fixtures and minimalist designs. The open, airy feel they create can make a small bathroom seem larger and more inviting.
Small Bathroom Floor Plan with Corner Shower
Here are some common small bathroom floor plan layouts that incorporate corner showers:
- L-Shaped Layout: This configuration is perfect for small bathrooms with limited space. The corner shower is positioned at one end of the L-shape, leaving a large open area for the vanity and toilet on the other side. This layout can create a more spacious feel, allowing for easy movement and access to all bathroom fixtures.
- U-Shaped Layout: This layout is ideal for slightly larger bathrooms. The corner shower is located at one corner of the U-shape, with the vanity and toilet occupying the other two sides. This creates a distinct separation between the shower and the rest of the bathroom, offering a sense of privacy and order.
- Linear Layout: This layout is linear and straightforward, with the corner shower placed at one end and the vanity and toilet on the opposite end. It's efficient, minimizing wasted space and optimizing flow. This layout is particularly well-suited for narrow bathrooms.
Designing Your Corner Shower
When designing your corner shower, consider the following factors:
- Size and Shape: Determine the size and ideal shape of your corner shower. Make sure there is adequate room for comfortable movement and that the design complements the bathroom's overall layout.
- Showerhead: Opt for a showerhead that provides good water pressure and coverage. Consider a rain showerhead for a luxurious experience or a hand-held showerhead for added flexibility.
- Glass or Acrylic: Decide on the type of shower enclosure. Glass panels are modern and create a more open feel, while acrylic panels are more affordable and easier to maintain.
- Storage: Incorporate storage solutions within the shower area, such as built-in shelves or niches, to keep shower essentials organized.
Remember, a well-planned small bathroom with a corner shower can be stylish, functional, and comfortable. By considering the factors discussed above, you can create a bathroom that maximizes space, minimizes clutter, and enhances your daily routine.

Tiny Bathroom Floor Plan Plans Layout Small Room Decor

Layout For Small Bathroom With Shower

101 Bathroom Floor Plans Warmlyyours

Corner Shower Bathrooms Are Three Quarter Baths Consisting Of A Toilet Sink And Stall Corne Tub Small Bathroom With

99 Bathroom Layouts Ideas Floor Plans Qs Supplies
The Best 5 X 8 Bathroom Layouts And Designs To Make Most Of Your Space Trubuild Construction

Best Bathroom Layouts Design Ideas Layout Small

Clever Layouts For 5x7 Bathroom To Make The Most Of Every Inch Hydrangea Treehouse
Designing A Bathroom Particularly When Working With Existing Spaces On Remodeling Job Is Often Matter Of Making The Most From As Little Room Possible Jlc

99 Bathroom Layouts Ideas Floor Plans Qs Supplies
Related Posts







