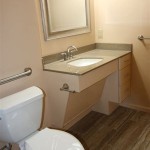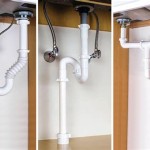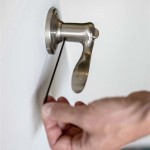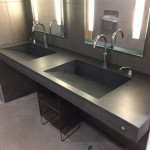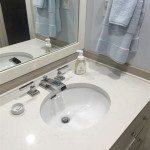How to Rough In a Basement Bathroom
Adding a bathroom to a basement can significantly enhance a home's livability and value. The "rough-in" stage is a crucial step in the basement bathroom installation process, involving laying the groundwork for the plumbing, electrical, and ventilation systems. This article will guide you through the essential steps involved in roughing in a basement bathroom.
1. Planning and Preparation
Before starting the rough-in, meticulous planning is paramount. This includes: *
Determining the location:
Carefully consider the best placement for the bathroom within the basement space, keeping in mind accessibility, proximity to existing plumbing, and structural limitations. *Designing the layout:
Sketch a detailed plan of the bathroom, including the location of the toilet, shower, sink, and any other fixtures. This layout should adhere to local building codes and regulations regarding minimum distances between fixtures. *Obtaining permits:
Check with your local authorities to obtain necessary permits for bathroom construction, ensuring compliance with safety and building codes. *Preparing the area:
Clear the designated bathroom area, ensuring its levelness, and addressing any potential moisture issues. Ensure adequate ventilation for the bathroom to prevent mold growth.Accurate planning and preparation are essential for a successful rough-in process. It is crucial to ensure a smooth and efficient flow of work, minimizing potential roadblocks and ensuring the final bathroom meets your requirements and adheres to regulations.
2. Plumbing Rough-In
The plumbing rough-in involves installing the pipes and connections for the toilet, sink, shower, and other fixtures. This stage requires careful attention to detail and adherence to building codes. The steps involved include: *
Installing the main supply line:
Connect the new bathroom's supply line to the existing main water line, ensuring adequate water pressure for all fixtures. Use appropriate pipe materials and fittings, such as copper or PEX, and secure them properly. *Running the drain lines:
Install drain lines for the toilet, sink, and shower, ensuring correct pipe sizing and slopes. Proper slopes are crucial for smooth drainage and prevent clogging. *Installing the vent lines:
Install vent lines for the drain lines, allowing air to flow freely and prevent sewer gases from entering the bathroom. Vent lines should be connected to the main vent stack and extend above the roof. *Installing the toilet flange:
The toilet flange, which connects the toilet bowl to the drain line, should be installed securely to the floor. Check for proper alignment and levelness.Plumbing rough-in is a critical stage requiring expertise in plumbing codes and techniques. If you are not comfortable performing these tasks, it is strongly recommended to hire a licensed plumber to ensure proper installation and prevent potential issues.
3. Electrical Rough-In
The electrical rough-in involves installing the wiring and outlets for the bathroom's fixtures and lighting. This stage necessitates adhering to electrical codes and safety regulations. The key steps include: *
Determining electrical requirements:
Determine the power requirements for each fixture, including the toilet, sink, shower, fan, and lights. This information is typically found in the manufacturer's instructions. *Running electrical lines:
Install electrical cables from the main electrical panel to the bathroom, ensuring appropriate wire size and protection for the intended circuits. *Installing junction boxes:
Install junction boxes for connecting wires and providing access points for future repairs. *Installing outlets and switches:
Install electrical outlets and switches according to the design and wiring plan, ensuring proper grounding and installation methods.Electrical rough-in is a complex and potentially dangerous task. If you lack experience in electrical work, it is highly recommended to hire a licensed electrician to perform this stage. This ensures safe and compliant installation, preventing electrical hazards and ensuring a safe and functional bathroom.
4. Ventilation Rough-In
Proper ventilation is crucial in a basement bathroom to prevent moisture buildup, mold growth, and unpleasant odors. The ventilation rough-in involves installing the vent fan and ductwork. The steps include: *
Selecting a vent fan:
Choose a vent fan suitable for the bathroom size and ventilation requirements, ensuring adequate airflow to remove moisture and odors. *Installing the vent fan and ductwork:
Install the vent fan in the ceiling or wall, connecting it to the ductwork. Ensure the ductwork is properly sized and routed to the exterior vent. *Connecting to the vent stack:
If necessary, connect the vent fan to the main vent stack, ensuring proper venting to the exterior. *Testing the vent fan:
After installation, test the vent fan to ensure it is functioning correctly and removing moisture and odors effectively.Properly installed ventilation plays a crucial role in maintaining a healthy and comfortable bathroom environment. A well-functioning vent fan prevents moisture accumulation, which can lead to mold growth, damage to materials, and health issues. It is important to ensure the vent fan is connected to the exterior and functioning correctly.
By following these steps, you can successfully complete the rough-in stage for your basement bathroom. Remember, if you are not comfortable with any aspect of the process, it is recommended to consult with professionals such as a plumber, electrician, or contractor to ensure the work is completed safely and to code, guaranteeing a functional and comfortable bathroom.
How To Plumb A Basement Bathroom Diy Family Handyman

Basement Bathroom Plumbing Planning For A Below Grade Lavatory

How To Finish A Basement Bathroom Pex Plumbing

105 Basement Bathroom Roughin Drain And Venting2 Design Construction

How To Finish A Basement Bathroom With Rough In Plumbing
Basement Bathroom Rough In Diy Home Improvement Forum

Finishing A Rough In Basement Bathroom Drains Doityourself Com Community Forums

This Image To Show The Full Size Version Bathroom Plumbing Sink Shower

Basement Bathrooms Things To Consider Home Construction Improvement

Basement Bathroom Rough In Pipe Routing Pictures Doityourself Com Community Forums
Related Posts
