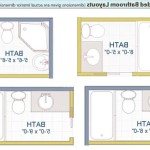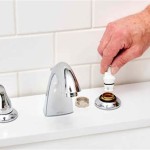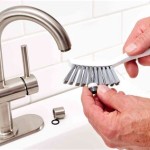Vanity and Sink Solutions for Compact Bathrooms
Small bathrooms present unique design challenges. Maximizing space while maintaining functionality and aesthetic appeal requires careful planning and strategic product selection. The vanity and sink are central components of any bathroom, and their selection in a small bathroom demands particular attention. Choosing the right vanity and sink combination can significantly impact the usability and perceived spaciousness of the room.
Before exploring specific vanity and sink options, consider the existing plumbing infrastructure. The location of water supply lines and drainpipes will constrain the placement and configuration of the new vanity. Altering plumbing can be costly, so working within the existing framework is generally advisable. Precise measurements of the available space are essential. This includes not only the width and depth of the area where the vanity will be installed, but also the height clearance for the faucet and any overhead obstructions, such as light fixtures or medicine cabinets.
A critical factor in selecting a vanity and sink is determining the primary needs and priorities. Is ample storage space essential? Or is maximizing countertop surface more important? The answers to these questions will guide the selection process, leading to a solution that best suits the individual user’s requirements. Compromises may be necessary, as achieving both maximum storage and maximum countertop space in a small bathroom is often difficult.
Wall-Mounted Vanities: Creating the Illusion of Space
Wall-mounted vanities, also known as floating vanities, are a popular choice for small bathrooms due to their space-saving design. By mounting the vanity to the wall instead of resting it on the floor, they create an open area underneath, making the bathroom feel larger and less cluttered. This open space also simplifies cleaning and maintenance, as there are no hard-to-reach areas beneath the vanity.
The visible floor space created by a wall-mounted vanity can significantly enhance the perceived size of a small bathroom. This is a visual trick that works well, as the eye interprets the uninterrupted floor as more expansive than it actually is. Furthermore, the lack of a traditional vanity base allows for easier access to plumbing connections if repairs or adjustments are needed.
When choosing a wall-mounted vanity, consider the weight-bearing capacity of the wall. Securing the vanity to wall studs is essential for stability and safety. If wall studs are not ideally located, additional support may be required. These vanities are available in a range of sizes, materials, and styles, from minimalist designs to more elaborate options with drawers and shelving. The sink style can also vary, with options including vessel sinks, integrated sinks, and undermount sinks.
An integrated sink is one where the sink basin is molded directly into the vanity countertop. This style offers a seamless and modern look and is easy to clean. Vessel sinks sit on top of the vanity countertop, creating a dramatic focal point. While stylish, they can reduce countertop space and may require a taller faucet. Undermount sinks are installed beneath the countertop, creating a smooth, easy-to-clean surface. This style maximizes countertop space and provides a clean, minimalist aesthetic.
Corner Vanities: Utilizing Unused Space
Corner vanities are designed to fit into the corner of a bathroom, making efficient use of often-overlooked space. This type of vanity is particularly useful in bathrooms with unconventional layouts or limited wall space. By tucking the vanity into a corner, it frees up valuable floor space in the center of the room.
The triangular shape of a corner vanity allows it to fit snugly into the corner, maximizing the functionality of this otherwise unused area. While corner vanities may have less storage space than traditional vanities, they can still provide sufficient storage for essential toiletries and bathroom supplies. Many corner vanities feature shelving or cabinets underneath the sink, offering storage solutions within a compact footprint.
When selecting a corner vanity, it is important to consider the angle of the corner and the overall dimensions of the vanity. Measure the distance from the corner to the adjacent walls to ensure that the vanity will fit properly. Also, check the placement of plumbing connections to ensure compatibility with the chosen vanity. Corner vanities are available in various materials, including wood, MDF, and metal, and in a range of styles to complement different bathroom designs.
The sink options for corner vanities typically include drop-in sinks and semi-recessed sinks. Drop-in sinks are installed into a cutout in the vanity countertop, with the rim of the sink resting on the countertop. Semi-recessed sinks are partially recessed into the countertop, with a portion of the sink bowl extending beyond the edge. Both of these options provide a functional and aesthetically pleasing solution for corner vanities.
Pedestal Sinks: A Classic Space-Saving Solution
Pedestal sinks are a traditional choice that continues to be a viable option for small bathrooms. These sinks consist of a basin supported by a slender pedestal, eliminating the need for a vanity cabinet. This minimalist design frees up floor space and creates a sense of openness in the bathroom.
The primary advantage of a pedestal sink is its compact size. Without the bulk of a vanity cabinet, a pedestal sink takes up minimal floor space, making it ideal for very small bathrooms or powder rooms. The simple design also allows for greater flexibility in terms of placement, as it can be easily positioned in various locations within the bathroom.
However, it is essential to acknowledge the limitations of pedestal sinks. They offer virtually no storage space, which can be a significant drawback for users who require ample storage for toiletries and bathroom supplies. Consider vertical storage solutions such as wall-mounted shelves or a medicine cabinet to compensate for the lack of storage space. Some models may offer small towel bars on the side.
When selecting a pedestal sink, consider the height of the pedestal and the size of the basin. Ensure that the height is comfortable for regular use. Pedestal sinks are available in a range of styles, from traditional to contemporary, to complement different bathroom designs. Materials commonly used for pedestal sinks include porcelain, ceramic, and fireclay.
Faucet selection is also critical for pedestal sinks. Choose a faucet that is appropriately sized for the sink basin and that complements the overall style of the sink. Wall-mounted faucets are a popular choice for pedestal sinks, as they free up space on the sink rim and create a clean, minimalist look.
Beyond these three key solutions, other options exist for maximizing space in a small bathroom. Consider using a smaller sink basin than you might otherwise prefer. Every inch counts, and a slightly smaller sink can free up valuable countertop space. Explore alternative vanity layouts. A shallow vanity, for example, can provide some storage without protruding too far into the room.
Lighting plays a crucial role in creating the illusion of space. Adequate lighting can make a small bathroom feel brighter and more open. Use a combination of overhead lighting, task lighting, and accent lighting to create a well-lit and inviting space. Consider installing a mirror that spans the entire width of the vanity to further enhance the sense of spaciousness.
Color choices can also impact the perceived size of a small bathroom. Light and neutral colors tend to make a room feel larger and more airy, while dark colors can make it feel smaller and more enclosed. Use light-colored paint on the walls and ceiling, and choose light-colored tiles for the floor and shower. Incorporate pops of color through accessories, such as towels and artwork, to add visual interest without overwhelming the space.
Ultimately, the best vanity and sink solution for a small bathroom will depend on individual needs and preferences. By carefully considering the space available, the desired storage capacity, and the overall aesthetic goals, it is possible to create a functional and stylish bathroom that maximizes space and meets the needs of the user. Exploring different options, taking precise measurements, and planning the design carefully are the keys to success.

Bathroom Vanity Ideas The Home Depot

Vanities For Small Bathrooms

25 Single Sink Bathroom Vanity Design Ideas

Vc Cucine 18 W X 10 D 36 H Small Bathroom Vanity In Danube Oak With White Ceramic Single Sink Us15 Dnh 042 The Home Depot

10 Small Powder Room Vanity Ideas You And Your Guests Will Both Love

15 Compact Vanities Perfect For Small Bathrooms Northern Feeling

Fresca Hudson 24 In W X 17 D 35 H Bathroom Vanity Royal Blue With White Ceramic Top Basin Fvnhd0102rbl Cmb The Home Depot

10 Small Powder Room Vanity Ideas You And Your Guests Will Both Love

22 Inch Narrow Depth Console Bath Vanity Custom Options

Style Selections Morriston 24 In White Undermount Single Sink Bathroom Vanity With Engineered Stone Top The Vanities Tops Department At Com
Related Posts







