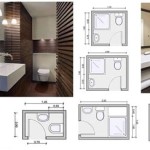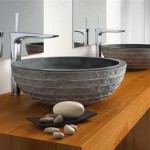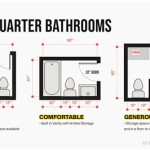Small Bathroom Layout Plans: Maximizing Space and Functionality
Designing small bathroom layouts requires careful planning and a strategic approach to space utilization. A well-designed small bathroom can be both functional and aesthetically pleasing, despite its limited footprint. Optimizing every inch is crucial, involving considerations of fixture placement, traffic flow, storage solutions, and visual perception. This article explores key aspects of small bathroom layout planning, offering insights into effective strategies for creating a comfortable and efficient space.
Achieving a successful small bathroom layout necessitates prioritizing functionality over the desire for expansive features. Every element, from the sink to the shower, must be selected and positioned with precision. This involves understanding standard fixture dimensions, available clearances, and the impact of each element on the overall flow of the room.
Prioritizing Essential Fixtures and Their Placement
The core components of any bathroom are the toilet, sink, and bathing area (shower or bathtub). In a small bathroom, these fixtures often compete for limited space, necessitating careful planning. The toilet typically requires the least amount of flexibility regarding relocation due to existing plumbing infrastructure. Ideally, it should be positioned to allow for adequate clearance on both sides and in front. Building codes usually dictate minimum clearances, which must be adhered to for safety and accessibility. Often, positioning the toilet in a less prominent area of the bathroom can visually declutter the space.
The sink, or vanity, offers more flexibility in terms of both size and style. Pedestal sinks take up minimal floor space, making them a suitable choice for very small bathrooms. However, they lack storage. Wall-mounted sinks offer a similar space-saving advantage and can be paired with under-sink cabinets for added storage. Vanity cabinets, while occupying slightly more space, provide valuable storage and countertop area. When selecting a vanity, consider its depth; a shallower vanity can significantly improve traffic flow and alleviate the feeling of confinement.
The bathing area presents the most significant challenge in small bathroom layouts. A full-sized bathtub can consume a substantial portion of the room, making a shower-only option more practical. Corner showers, neo-angle showers, and walk-in showers with glass enclosures are all space-saving alternatives. Opting for a clear glass enclosure, rather than an opaque one, visually expands the room. If a bathtub is essential, consider a smaller, Japanese-style soaking tub or a shower/tub combination with strategic glass partition.
Beyond the individual fixtures, their relative placement is crucial. Creating a logical flow, such as positioning the sink near the entrance and the toilet less prominently, enhances the user experience. Avoid placing fixtures directly behind the door, as this can create a cramped and awkward entry point.
Utilizing Vertical Space for Storage
In a small bathroom, horizontal surface area is a precious commodity. Maximizing vertical space for storage is essential to keep the room organized and clutter-free. This involves rethinking traditional storage solutions and exploring creative ways to utilize walls and above-fixture voids.
Wall-mounted cabinets are a staple of small bathroom storage. They can be installed above the toilet, above the sink, or along any available wall space. Consider cabinets with mirrored doors to serve a dual purpose: storage and a reflective surface that enhances the illusion of space. Open shelving, while requiring more diligent organization, can also offer storage and display opportunities. Choose shelves made of glass or light-colored wood to maintain a sense of openness.
Utilizing the space above the toilet is often overlooked. Install a shelving unit or a cabinet specifically designed to fit over the toilet tank. This area provides ample storage for toilet paper, toiletries, and other bathroom essentials. Similarly, adding shelves above the door can create additional, often underutilized, storage.
Beyond wall-mounted solutions, consider incorporating storage into the fixtures themselves. Vanities with built-in drawers and cabinets provide concealed storage. Shower niches, recessed into the shower wall, offer a convenient and stylish way to store shampoo, soap, and other shower essentials. Towel ladders or vertical towel racks offer a space-efficient alternative to traditional towel bars.
Small accessories also contribute to efficient storage. Install hooks on the back of the door for hanging towels or bathrobes. Use wall-mounted organizers to store makeup brushes, hair styling tools, and other small items. Employ baskets and containers to corral clutter and keep surfaces organized.
Optimizing Visual Space and Lighting
A small bathroom can feel significantly larger and more inviting with the right design choices. Optimizing visual space and incorporating effective lighting are key strategies for creating an illusion of spaciousness. The principles of visual perception can be leveraged to make the room feel less cramped and more open.
Color plays a crucial role in the perceived size of a room. Light and neutral colors, such as white, cream, light gray, and pastel hues, reflect light and create a sense of airiness. Avoid dark colors, as they absorb light and can make the room feel smaller and darker. If you desire to incorporate bolder colors, use them sparingly as accents.
Mirrors are powerful tools for expanding visual space. A large mirror above the vanity reflects light and creates the illusion of depth. Consider a full-wall mirror to maximize this effect. Strategically placing mirrors to reflect other areas of the room can also enhance the sense of spaciousness.
Lighting is equally important. Adequate lighting brightens the space and eliminates shadows, which can make the room feel smaller. Incorporate a combination of ambient, task, and accent lighting. Ambient lighting provides overall illumination, while task lighting focuses on specific areas, such as the vanity or shower. Accent lighting can highlight architectural features or artwork. Consider recessed lighting to minimize visual clutter and maximize ceiling height. Natural light, if available, is always a welcome addition.
The choice of flooring can also impact the perceived size of the room. Large-format tiles create a sense of continuity and visually expand the space. Light-colored tiles are preferable, but if you opt for darker tiles, ensure adequate lighting to compensate.
Minimize visual clutter by keeping surfaces clear and organized. Avoid overcrowding the room with unnecessary decor. Choose simple, streamlined fixtures and accessories. Consider floating vanities and toilets to create a sense of openness and expose more floor space.
By strategically addressing fixture placement, storage solutions, and visual aesthetics, small bathroom layouts can be transformed into functional and comfortable spaces. Careful planning and attention to detail are essential for maximizing every inch and creating a room that feels both spacious and inviting.

Small Bathroom Layouts Interior Design Layout Plans

10 Small Bathroom Ideas That Work
%20(1).jpg?strip=all)
10 Essential Bathroom Floor Plans

Small Bathroom Floor Plan Examples

101 Bathroom Floor Plans Warmlyyours

Pin By Ayşe Yenice On Değişik Fikirler Bathroom Design Layout Small Plans

99 Bathroom Layouts Ideas Floor Plans Qs Supplies

Transform Your Space With Bathroom Vanity Ideas For Small Bathrooms Wellsons
Bathroom Floor Plans Top 11 Ideas For Rectangular Small Narrow Bathrooms More Architecture Design
%20(1).jpg?strip=all)
10 Essential Bathroom Floor Plans







