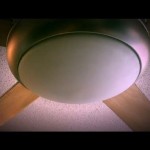How to Add a Vent to A Bathroom
Adding a vent to a bathroom is a crucial step in ensuring proper ventilation and preventing moisture buildup that can lead to mildew, mold, and other health concerns. This article will guide you through the process of installing a bathroom vent, addressing the essential steps and considerations involved.
1. Determine the Type of Vent Needed
The first step is to determine the type of vent that best suits your bathroom and its specific needs. There are two main types of bathroom vents: exhaust fans and whole-house ventilation systems.
Exhaust Fans are the most common type of bathroom vent. They draw air directly from the bathroom and expel it outside. These fans typically come in various sizes and power levels, with options for different noise levels and features such as humidity sensors and timers. Choosing a fan with the appropriate CFM (cubic feet per minute) rating is crucial for effective ventilation. To calculate the CFM, multiply the bathroom's square footage by 8. For example, a bathroom that is 80 square feet would require a fan with a minimum of 640 CFM (80 x 8 = 640).
Whole-House Ventilation Systems are more comprehensive systems that provide ventilation for the entire house. These systems often include features such as heat exchangers, which recover heat from the exhaust air and transfer it to incoming fresh air, improving energy efficiency. Whole-house ventilation systems are particularly beneficial in humid climates or for homes with multiple bathrooms.
2. Plan the Vent Installation
Once you have chosen the type of vent, you need to plan its installation. This involves considering the following factors:
Location: The vent should be placed in the most effective location to draw air from the entire bathroom. In most cases, the optimal position is above the shower or bathtub. Consider the distance from the vent to the outside wall as well, as this can affect the length of the vent duct.
Vent Duct Routing: The vent duct must be routed from the bathroom fan to the outside wall. Choose a path that minimizes bends and obstructions to optimize airflow. The duct material can be rigid metal or flexible, depending on the installation configuration and the homeowner's preference.
Exterior Venting: The vent terminates outside the home, typically through a wall or roof. The vent termination should be properly sealed to prevent drafts and moisture intrusion. For roof vents, consider using a vent cap designed to prevent rain and snow from entering the vent.
Electrical Connections: The vent fan requires a dedicated electrical circuit. Ensure the wiring is properly sized and protected by a GFCI outlet (Ground Fault Circuit Interrupter). This safety feature prevents electrical shocks.
3. Install the Vent
The actual installation process will vary depending on the type of vent and the specific installation requirements. Below are some general steps to follow:
1. Cut an Opening: Cut an opening in the ceiling for the vent fan. This opening should be the same size as the fan's housing. For exterior venting, cut a hole in the wall or roof.
2. Install the Fan: Securely install the vent fan in the ceiling opening, ensuring the fan is level and properly aligned. Connect the duct to the fan outlet.
3. Route the Duct: Route the duct from the fan to the outside wall or roof vent. Secure the duct using clamps or hangers, ensuring it is supported and free from any obstructions.
4. Install the Exterior Vent: Install the exterior vent termination at the wall or roof. Ensure the vent is sealed with appropriate weatherproofing materials.
5. Connect Electrical Wiring: Connect the vent fan to the dedicated electrical circuit. This typically involves running a wire from the electrical box to the fan and connecting it to the fan's wiring terminals.
6. Test and Verify: Turn on the vent fan and verify that it is operating correctly and exhausting air effectively. Inspect the vent for any leaks or gaps that could compromise its performance.
Adding a vent to a bathroom is crucial for maintaining a healthy and comfortable environment. By following these steps and considering the factors described, you can effectively install a bathroom vent that will provide proper ventilation and prevent moisture buildup.

Install A New Bathroom Vent Fan Light

Installing A Bathroom Fan Fine Homebuilding

Venting A Bath Fan In Cold Climate Fine Homebuilding
:strip_icc()/SCP_180_15-56fe1fcc2d55401bbdf8c75b46a028c5.jpg?strip=all)
How To Install Plumbing Vent Lines In Your Bathroom

Adding A Bathroom Fan Fine Homebuilding

How To Vent A Bathroom With No Outside Access

How To Vent A Bath Fan Through The Roof This Old House

4 Simple Ways To Vent A Bathroom With No Outside Access Wikihow

How To Use An In Line Exhaust Fan Vent Two Bathrooms Diy Family Handyman
:strip_icc()/101661794-100b7e9ac5fd418881e3a3f7e825442f.jpg?strip=all)
How To Install A Bathroom Vent Fan For Mildew Free Space
Related Posts







