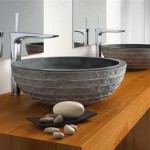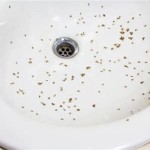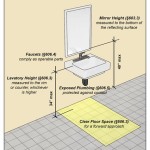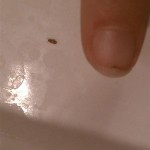How to Install Bathroom Plumbing Vent
A plumbing vent system, often unseen and unheard, is a critical component of any functional bathroom. Its primary role is to regulate air pressure in the drainpipes, preventing the formation of a vacuum that could siphon water from the drain traps. These traps are the U-shaped pipes under sinks, tubs, and toilets that hold water, which acts as a barrier to prevent sewer gases from entering the home. Without proper venting, these gases, which can be unpleasant and even dangerous, can seep into the living space.
Installing a bathroom plumbing vent is a task typically undertaken during new construction or during a significant bathroom renovation. It involves connecting a series of pipes to the drain lines and extending them either through the roof or to a point where they can be effectively ventilated. This article provides a comprehensive guide on how to install a bathroom plumbing vent, covering essential planning considerations, materials needed, and the step-by-step procedures involved. While this guide provides detailed instructions, homeowners without prior plumbing experience are strongly encouraged to consult with a licensed plumber. Improperly installed plumbing can lead to costly repairs, water damage, and potential health hazards.
Understanding the Plumbing Vent System
Before embarking on the installation process, a thorough understanding of the plumbing vent system is crucial. The system typically consists of several key components: the main vent stack, branch vents, and individual vents. The main vent stack is the primary vertical pipe that extends from the lowest drain line in the building, typically located in the basement, all the way through the roof. Branch vents connect to individual drain lines from fixtures like sinks, toilets, and showers, and then tie into the main vent stack or another branch vent. Individual vents, also known as fixture vents, are short pipes that connect directly to a single fixture drain. The size and configuration of the vent system are dictated by local plumbing codes, which are designed to ensure adequate ventilation and prevent backflow.
The purpose of the vent system is twofold. Firstly, it introduces air into the drain lines, equalizing the pressure and allowing water to flow freely. This prevents the siphoning effect that can empty the water from the P-traps. Secondly, the vent system provides a pathway for sewer gases to escape to the atmosphere, preventing them from accumulating in the building. The gases, including methane, hydrogen sulfide, and ammonia, are byproducts of decomposition in the sewer system. Prolonged exposure to these gases can cause health problems, including headaches, nausea, and respiratory irritation. In high concentrations, methane is also flammable and explosive, posing a significant safety risk.
Properly designed vent systems maintain a neutral pressure in the drain lines, which promotes efficient drainage and minimizes the risk of clogs. When a fixture is drained, air is drawn in through the vent system to replace the water that is leaving. This prevents a vacuum from forming, which can slow down the drainage process and potentially cause backflow. Backflow occurs when wastewater is drawn back into the potable water supply, contaminating it with harmful bacteria and viruses. Therefore, a well-functioning vent system is essential for protecting both the health and safety of the occupants of the building.
Planning and Preparation
Effective planning is paramount to a successful plumbing vent installation. The initial step involves a careful assessment of the existing plumbing system. This includes identifying the location of the main drain line, the existing vent stack (if any), and the drain lines for the bathroom fixtures that will be connected to the new vent system. It is also crucial to determine the optimal routing for the vent pipes, taking into account the structural layout of the building, the location of other utilities (such as electrical wiring and HVAC ducts), and any potential obstructions.
Local plumbing codes dictate specific requirements for vent pipe sizing, material types, and installation methods. It is imperative to consult with the local building department or a licensed plumber to ensure that the planned vent system complies with all applicable regulations. Failing to adhere to code requirements can result in costly rework and potential safety hazards. The code will typically specify the minimum diameter of the vent pipes based on the number and type of fixtures being served, as well as the maximum distance that a fixture can be located from the vent. It will also dictate the proper slope for vent pipes to ensure that any condensate or rainwater that enters the vent system can drain back into the drain lines.
Once the planning phase is complete, the necessary materials and tools need to be acquired. Common materials include PVC or ABS vent pipes (depending on local code requirements), fittings (such as elbows, tees, and couplings), pipe cement, vent stack flashing, and pipe straps or hangers. Essential tools include a pipe cutter or saw, measuring tape, level, drill, sandpaper, and safety glasses. It is crucial to select high-quality materials that are designed for plumbing applications to ensure a long-lasting and reliable vent system. Furthermore, safety should be a top priority. Always wear safety glasses when cutting or working with pipes, and use appropriate protective gear when handling pipe cement or other chemicals.
Step-by-Step Installation Procedure
The installation process typically begins with connecting the vent pipes to the drain lines of the bathroom fixtures. This involves cutting into the existing drain lines and installing tee fittings to create connections for the vent pipes. The tee fittings should be installed above the flood rim of the fixture to prevent wastewater from entering the vent system. The vent pipes should then be routed upwards, maintaining a consistent slope to allow for drainage. The slope is typically ¼ inch per foot.
Next, the vent pipes are connected to the main vent stack or to a branch vent that ties into the main stack. If a new vent stack is being installed, it needs to be extended vertically through the building and out through the roof. The point where the vent stack penetrates the roof must be properly sealed with vent stack flashing to prevent water leaks. The flashing typically consists of a rubber or metal collar that is designed to fit snugly around the vent pipe and seal against the roof surface. It is important to follow the manufacturer's instructions carefully when installing the flashing to ensure a watertight seal.
Throughout the installation process, meticulous attention to detail is crucial. All pipe connections must be properly cleaned and primed before being cemented together to ensure a strong and watertight seal. The pipes should be securely supported with pipe straps or hangers to prevent sagging or movement, which can lead to leaks. A level should be used to ensure that the vent pipes are properly sloped and that the vent stack is plumb. After the installation is complete, it is essential to test the vent system for leaks. This can be done by filling the drain lines with water and checking for any signs of leakage around the pipe connections. If any leaks are found, they should be promptly repaired before the system is put into service.
Alternative venting methods exist, such as using an Air Admittance Valve (AAV). An AAV is a one-way valve that allows air to enter the drain line when negative pressure is detected, but it prevents sewer gases from escaping. AAVs can be installed under sinks or in other accessible locations, and they can be a convenient alternative to extending vent pipes through the roof. However, AAVs are not permitted in all jurisdictions, and they may require periodic maintenance to ensure proper function. Consult local plumbing codes before installing an AAV.
The installation of a plumbing vent is a critical aspect of ensuring a safe, functional, and code-compliant bathroom. While this guide provides a detailed overview of the process, remember to prioritize safety and consult with a qualified plumber for any complex situations or when unsure about any aspect of the installation.

How To Vent A Toilet Sink And Shower Drain

Plumbing Vents 101 What You Need To Know Innovative Pros Llc
:strip_icc()/SCP_180_15-56fe1fcc2d55401bbdf8c75b46a028c5.jpg?strip=all)
How To Install Plumbing Vent Lines In Your Bathroom

How To Vent Plumb A Toilet 1 Easy Pattern Hammerpedia

How To Vent Plumb A Toilet 1 Easy Pattern Hammerpedia

Vent Options For Plumbing Drains Fine Homebuilding

How To Plumb A Toilet Vent Distance Pipe Size

Ask An Expert About Mobile Home Venting Issues Bathroom Plumbing Bathtub Shower

How To Vent Plumb A Toilet 1 Easy Pattern Hammerpedia

Plumbing Vents The Ultimate Guide Hammerpedia







