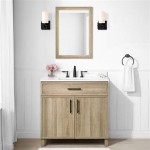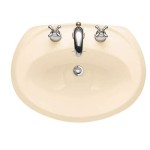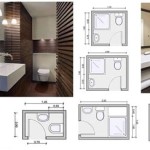Small Bathroom Dimensions With Bath: Maximizing Space and Functionality
The design of a small bathroom presents unique challenges, particularly when incorporating a bathtub. Balancing the desire for a relaxing bathing experience with the spatial constraints of a compact room requires careful planning and a thorough understanding of standard bathroom dimensions. This article will explore the typical sizes of small bathrooms, considerations for bathtub selection, and strategies for optimizing space to create a functional and aesthetically pleasing bathroom environment.
When discussing small bathroom dimensions, it is essential to establish a baseline understanding of what constitutes a "small" bathroom. While there are no universally defined measurements, bathrooms under 40 square feet are generally considered small. This translates to commonly encountered dimensions such as 5 feet by 8 feet (40 sq ft) or even smaller configurations like 5 feet by 7 feet (35 sq ft). These limited spaces necessitate creative solutions to accommodate the necessary fixtures, including a toilet, sink, and, of course, a bathtub or shower.
The inclusion of a bathtub significantly impacts the layout and possible configurations within a small bathroom. Bathtubs inherently require a considerable amount of floor space, making careful selection of tub style and size crucial for maximizing the usability of the room. The following sections will delve deeper into the critical aspects of planning and designing a small bathroom with a bath.
Understanding Standard Bathtub Dimensions
The first step in planning a small bathroom with a bath is understanding the standard dimensions of various bathtub types. Traditional rectangular bathtubs typically range in length from 60 inches (5 feet) to 72 inches (6 feet). The width usually falls between 30 and 32 inches, and the height is often around 15 to 17 inches. These standard measurements serve as a starting point, but various space-saving alternatives are available for smaller bathrooms.
Smaller bathtubs, sometimes referred to as alcove tubs, are specifically designed for compact spaces. These tubs often measure around 60 inches in length, maintaining a standard length while potentially reducing the width to 27-30 inches. This slight reduction in width can make a significant difference in a tight bathroom layout, allowing for easier passage and more comfortable use of other fixtures.
Beyond rectangular tubs, other shapes offer potential space-saving benefits. Corner bathtubs, for instance, can be positioned in a room's corner, freeing up central floor space. Although they may appear larger overall, their triangular or quadrant shape can sometimes be more space-efficient than a traditional rectangular tub, particularly in irregularly shaped bathrooms. Their dimensions will vary based on the corner angle and style, but typically, one side measures approximately 48 to 60 inches.
Japanese soaking tubs, also known as ofuro tubs, represent another alternative. These tubs are typically shorter in length but deeper than standard bathtubs, allowing for a full-body soak in a smaller footprint. They can be particularly suitable for bathrooms where length is limited but vertical space is available. These tubs are usually around 40-50 inches in diameter and 24-30 inches in depth.
Finally, consider walk-in tubs, which are designed for individuals with mobility issues but can also be practical for small bathrooms. While they may not necessarily save space in terms of footprint, their accessible design can eliminate the need for a separate shower, potentially streamlining the bathroom layout. Dimensions of walk-in tubs vary widely, but a common size is around 52 inches long, 26 inches wide, and 40 inches high.
Optimizing Space in a Small Bathroom Layout
Once a suitable bathtub size and style have been chosen, the next step is to optimize the overall bathroom layout to maximize the available space. This involves careful consideration of fixture placement, storage solutions, and the strategic use of design elements to create a sense of spaciousness.
One critical aspect is the placement of the toilet. Building codes often dictate minimum clearances around the toilet, typically requiring at least 15 inches from the center of the toilet to any adjacent wall or fixture. Placing the toilet in a corner can sometimes be a space-saving option, but careful consideration must be given to these minimum clearance requirements.
The sink and vanity area also play a crucial role in maximizing space. Wall-mounted sinks or vanities can free up valuable floor space, creating a more open and airy feel. Small, pedestal sinks are another option, but they offer limited storage space. A vanity with built-in storage can be an excellent solution for keeping essential items organized and out of sight, reducing clutter and contributing to a more spacious feel.
Shower-bath combinations are a common solution for small bathrooms. Installing a showerhead above the bathtub eliminates the need for a separate shower stall, saving valuable floor space. A glass shower screen or curtain can be used to contain water spray and maintain a clean and modern aesthetic. When using a shower-bath combination, ensure that the tub's dimensions are conducive to comfortable showering, particularly the width and depth of the tub basin.
Strategic storage solutions are essential for maximizing functionality in a small bathroom. Consider incorporating recessed shelving into the walls to provide storage without taking up valuable floor space. Over-the-toilet storage units, vertical shelving, and even strategically placed hooks can help keep toiletries and other essential items organized and accessible.
The use of mirrors can also significantly impact the perception of space in a small bathroom. A large mirror or mirrored cabinet can reflect light and create the illusion of a larger room. Consider extending the mirror across the entire width of the vanity to maximize its reflective effect.
Selecting the Right Fixtures and Finishes
Beyond layout and storage, the selection of fixtures and finishes can significantly impact the overall feel and functionality of a small bathroom. Choosing the right materials and design elements can enhance the sense of spaciousness and create a more inviting and comfortable environment.
Light colors are generally preferred in small bathrooms as they reflect light and create a brighter, more open feel. Using light-colored tiles on the walls and floor can help to visually expand the space. However, this does not preclude the use of accent colors or patterns, which can add visual interest and personality to the room.
Consider using large-format tiles to minimize grout lines, which can visually clutter a small space. Fewer grout lines can create a cleaner and more seamless look, contributing to a more spacious feel. If using smaller tiles, consider using a grout color that matches the tile color to minimize the visual impact of the grout lines.
Choosing smaller, more streamlined fixtures can also help to maximize space. A compact toilet, a smaller sink, and a minimalist faucet can all contribute to a more streamlined and less cluttered bathroom. Wall-mounted faucets can also free up counter space and create a more modern aesthetic.
Good lighting is essential in any bathroom, but it is particularly important in a small space. Multiple light sources, including overhead lighting, vanity lighting, and accent lighting, can help to create a brighter and more inviting environment. Consider using LED lighting, which is energy-efficient and produces a bright, clean light.
Finally, do not overlook the importance of ventilation. A properly functioning exhaust fan is essential for removing moisture and preventing mold and mildew growth. This is particularly important in small bathrooms, where moisture can quickly accumulate.
By carefully considering bathtub dimensions, optimizing the layout, and selecting the right fixtures and finishes, it is possible to create a functional and aesthetically pleasing small bathroom with a bath. The key is to prioritize space-saving solutions and to make the most of every available inch.

Bathroom Dimensions Useful Wc

Minimum Dimensions And Typical Layouts For Small Bathrooms Archdaily

The Most Common Bathroom Sizes And Dimensions In 2025 Badeloft

Half Bath Dimensions For A Build The Home Depot

Smallest Compact Bathroom Possible
Fighting For Inches A Guide To Small Bathroom Design Jlc

Small Bathroom Layouts Interior Design

Small Bathroom Size Tips Minimum Dimensions Layout

Ideas To Create A Small Bathroom Sanctuary Bathrooms

Most Common Bathroom Dimensions And Sizes Engineering Discoveries






