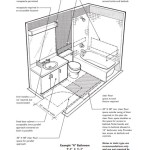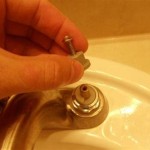Installing a Bathroom Exhaust Fan Through the Rooftop: A Comprehensive Guide
Installing a bathroom exhaust fan that vents through the roof is a common and effective way to remove moisture, odors, and pollutants from a bathroom. This method provides efficient ventilation and prevents the accumulation of humidity that can lead to mold growth and structural damage. This article provides a detailed guide to installing a bathroom exhaust fan through the rooftop, covering essential considerations, necessary tools, and step-by-step instructions.
Before embarking on the installation process, it is crucial to assess the existing bathroom setup and the roof structure. This preliminary evaluation ensures a smooth and safe installation. Factors to consider include the bathroom's size, the location of existing electrical wiring, the type of roofing material, and local building codes.
The size of the bathroom determines the required CFM (cubic feet per minute) rating of the exhaust fan. A general rule of thumb is to have at least 1 CFM per square foot of bathroom space. For example, a 50-square-foot bathroom would ideally need a 50 CFM exhaust fan. Bathrooms with toilets and showers may require a higher CFM rating to effectively remove moisture and odors.
It is vital to verify the availability of electrical power near the intended location of the exhaust fan. The electrical wiring must comply with local electrical codes and safety standards. If existing wiring is inadequate or absent, it may be necessary to hire a qualified electrician to install a new circuit.
The type of roofing material influences the selection of the appropriate roof vent and the installation techniques. Asphalt shingles, tile, and metal roofs each require specific flashing and sealing methods to ensure a watertight seal and prevent leaks. It is essential to choose a roof vent that is compatible with the existing roofing material.
Local building codes often regulate the installation of bathroom exhaust fans, including venting requirements and electrical connections. It is necessary to obtain the necessary permits and comply with all applicable codes to avoid potential fines and ensure the installation meets safety and performance standards.
Key Point 1: Gathering Necessary Tools and Materials
Successful installation of a bathroom exhaust fan through the roof requires a collection of specific tools and materials. Having these items readily available streamlines the process and minimizes downtime. The following is a list of essential tools and materials:
Exhaust Fan: Select an exhaust fan with the appropriate CFM rating for the bathroom size. Consider noise level (sones) and features such as lights or humidity sensors.
Roof Vent: Choose a roof vent compatible with the existing roofing material. Ensure it is designed for use with bathroom exhaust fans and includes a damper to prevent backdrafts.
Ductwork: Flexible or rigid ductwork is needed to connect the exhaust fan to the roof vent. Insulated ductwork is recommended to prevent condensation and heat loss.
Electrical Wiring: Use appropriate gauge electrical wire to connect the exhaust fan to the power source. Consider using non-metallic sheathed cable (Romex) for this purpose.
Wiring Connectors: Wire nuts or other approved wiring connectors are needed to safely connect the electrical wires.
Screws and Fasteners: Various screws and fasteners are required to mount the exhaust fan to the ceiling joists and the roof vent to the roof.
Caulking and Sealant: Weatherproof caulk or sealant is essential to seal the roof vent to the roof and prevent water leaks.
Flashing: Metal flashing is used to create a watertight seal around the roof vent. Ensure the flashing is compatible with the roofing material.
Drill: A power drill with various drill bits is needed to create holes for wiring and mounting screws.
Screwdriver: Both Phillips and flathead screwdrivers are required for various tasks.
Wire Strippers: Wire strippers are used to safely remove insulation from electrical wires.
Utility Knife: A utility knife is useful for cutting ductwork and other materials.
Tape Measure: A tape measure is needed to accurately measure distances and ensure proper placement of the exhaust fan and roof vent.
Pencil: A pencil is used to mark cut lines and mounting locations.
Safety Glasses: Safety glasses protect the eyes from debris during drilling and cutting.
Gloves: Gloves protect the hands from sharp edges and other hazards.
Ladder: A sturdy ladder is necessary to safely access the roof.
Roofing Nailer or Hammer: A roofing nailer or hammer is needed to secure the flashing to the roof.
Key Point 2: Step-by-Step Installation Process
The installation process involves several steps, starting with preparing the bathroom ceiling and culminating in securing the roof vent. Each step must be performed carefully to ensure a safe and effective installation.
Step 1: Marking the Location
Determine the optimal location for the exhaust fan on the bathroom ceiling. Ideally, it should be centrally located and easily accessible from the attic. Use a pencil to mark the outline of the exhaust fan housing on the ceiling.
Step 2: Cutting the Ceiling Hole
Using a drywall saw or a utility knife, carefully cut along the marked outline to create an opening for the exhaust fan housing. Be cautious not to damage any existing wiring or plumbing inside the ceiling.
Step 3: Running Electrical Wiring
Turn off the power to the circuit at the breaker box. Run electrical wiring from the power source to the location of the exhaust fan. Secure the wiring to the ceiling joists using staples or cable ties.
Step 4: Installing the Exhaust Fan Housing
Carefully insert the exhaust fan housing into the ceiling opening. Secure the housing to the ceiling joists using screws or mounting brackets. Ensure the housing is level and firmly attached.
Step 5: Connecting the Ductwork
Attach the ductwork to the exhaust fan housing using clamps or foil tape. Run the ductwork through the attic to the location where it will exit the roof. Ensure the ductwork is properly supported and insulated to prevent condensation.
Step 6: Locating the Roof Vent Position
In the attic, identify the location where the ductwork will connect to the roof vent. Mark this location on the roof sheathing.
Step 7: Cutting the Roof Hole
From the rooftop, carefully remove the roofing material around the marked location. Use a reciprocating saw or a hole saw to cut a hole through the roof sheathing that is slightly larger than the diameter of the ductwork. Be cautious not to damage any rafters or structural supports.
Step 8: Installing the Roof Vent
Insert the roof vent into the hole and position it according to the manufacturer's instructions. Apply a generous amount of caulk or sealant around the base of the vent to create a watertight seal. Secure the flashing to the roof using roofing nails or screws. Overlap the flashing with the existing roofing material to ensure a proper seal.
Step 9: Connecting the Ductwork to the Roof Vent
In the attic, connect the ductwork to the roof vent using clamps or foil tape. Ensure the connection is secure and airtight.
Step 10: Wiring the Exhaust Fan
Connect the electrical wiring to the exhaust fan according to the manufacturer's instructions. Use wire nuts or other approved wiring connectors to safely connect the wires. Ensure all connections are secure and properly insulated.
Step 11: Testing the Exhaust Fan
Restore power to the circuit at the breaker box. Test the exhaust fan to ensure it is operating properly. Check for any leaks or air leaks around the roof vent and ductwork.
Key Point 3: Ensuring Proper Ventilation and Safety
Proper ventilation and safety are paramount during and after the installation process. Several precautions and considerations must be addressed to guarantee a safe and effective system.
Ventilation Performance: Verify that the exhaust fan is adequately removing moisture and odors from the bathroom. Monitor the humidity levels in the bathroom after showering or bathing. If humidity levels remain high, consider increasing the CFM rating of the exhaust fan or improving the ductwork installation.
Backdraft Prevention: Ensure the roof vent includes a backdraft damper to prevent outside air from entering the bathroom. Regularly inspect the damper to ensure it is functioning properly. This prevents cold air from entering during winter and keeps insects and debris out of the ductwork.
Condensation Prevention: Insulate the ductwork to prevent condensation from forming inside the ductwork. Condensation can lead to mold growth and reduce the efficiency of the exhaust fan. Use insulated ductwork or wrap the ductwork with insulation material.
Electrical Safety: Always turn off the power to the circuit before working with electrical wiring. Use appropriate wiring connectors and ensure all connections are secure and properly insulated. Hire a qualified electrician if you are not comfortable working with electrical wiring.
Roof Safety: Use a sturdy ladder when accessing the roof. Wear appropriate safety gear, such as safety glasses and gloves. Be cautious when working on the roof, especially during inclement weather. If you are not comfortable working on the roof, consider hiring a professional roofing contractor.
Code Compliance: Ensure the installation complies with all local building codes and electrical codes. Obtain the necessary permits before starting the installation. If you are unsure about the code requirements, consult with a local building inspector.
Regular Maintenance: Periodically inspect the exhaust fan and roof vent for any signs of damage or wear. Clean the exhaust fan blades and vent covers to remove dust and debris. Replace any damaged components promptly to maintain optimal performance.
Professional Assistance: If any part of the installation process seems too complicated or risky, it is advisable to hire a qualified professional. A licensed electrician, plumber, or HVAC technician can ensure the installation is performed correctly and safely.
By adhering to these guidelines and taking necessary precautions, homeowners can successfully install a bathroom exhaust fan through the roof, creating a healthier and more comfortable bathroom environment.

How To Install A Bathroom Roof Vent Family Handyman

How To Replace And Install A Bathroom Exhaust Fan From Start Finish For Beginners Easy Diy

How To Vent A Bath Fan Through The Roof This Old House

How To Replace And Install A Bathroom Exhaust Fan From Start Finish For Beginners Easy Diy

The Steps To Venting A Bathroom Exhaust Fan Through Roof

Hvac Training Roof Mounted Exhaust Fan Installation Detail Toilet Ventilation In English Hindi

How To Install A Bathroom Exhaust Fan

Bathroom Vent Through Existing Roof Home Improvement Stack Exchange

Rooftop Terminations Upcodes

Galvanized Steel Roof Vent Cap With Damper 10 16 15 24 20 32 Cm For Bathroom Exhaust Ventilation System Durable Weather Resistant
Related Posts







