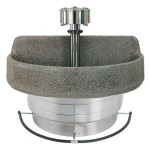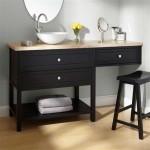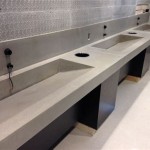Maximizing Space: Designing Small Bathrooms with Showers and Washing Machines
The challenge of incorporating a shower and washing machine into a small bathroom is a common one, particularly in urban apartments and compact homes. Successful design requires careful planning, innovative solutions, and a focus on maximizing every inch of available space. This article will explore strategies for effectively integrating these essential elements into a limited bathroom footprint, focusing on space-saving fixtures, efficient layouts, and design techniques that enhance both functionality and aesthetics.
Strategic Layout and Space-Saving Fixtures
The layout is paramount in a small bathroom. Prioritizing the efficient placement of the shower, toilet, sink, and washing machine is crucial. A linear layout, where fixtures are arranged along one wall, can be an effective approach, especially in long, narrow bathrooms. In more square spaces, a corner shower can free up wall space for the washing machine and other necessities.
Choosing space-saving fixtures is essential. Consider the following options:
- Corner Showers: These are designed to fit into corners, optimizing otherwise unused space. Quadrant shower enclosures, with their curved front, can further minimize the footprint.
- Shower Baths: A combined shower and bath unit offers versatility without requiring the space for separate installations. Look for designs with a wider bathing area for comfortable showering.
- Wall-Mounted Toilets: These toilets are suspended from the wall, creating a sense of spaciousness and making cleaning easier. The tank is concealed within the wall, saving valuable floor space.
- Compact Sinks: Pedestal sinks, wall-mounted sinks, and corner sinks are all options that minimize the sink's footprint. Vessel sinks, while stylish, may consume more counter space.
- Washer-Dryer Combos: These units combine the washing and drying functions into a single appliance, significantly reducing the space required compared to separate machines.
- Stackable Washer and Dryer: If separate machines are preferred, stacking them vertically is an efficient way to save floor space. Ensure that the plumbing and electrical connections are appropriately positioned for a stacked configuration.
Beyond individual fixtures, consider the overall flow of the bathroom. Ensure there is adequate maneuvering space around each fixture, especially the toilet and shower entrance. A clear pathway from the door to the sink and toilet is important for accessibility. The placement of the washing machine should also consider the ease of loading and unloading laundry.
Optimizing Storage in a Confined Area
Adequate storage is crucial in any bathroom, but it is particularly vital in a small space where clutter can quickly overwhelm. Utilizing vertical space is a key strategy for maximizing storage capacity. Tall, narrow cabinets can provide ample storage without occupying a large footprint. Wall-mounted shelves are also effective for storing toiletries and other essentials.
Consider incorporating storage into unexpected places. For example:
- Above the Toilet: Install shelving or a cabinet above the toilet to utilize this often-overlooked space.
- Under the Sink: A vanity with built-in storage provides a convenient place to store toiletries and cleaning supplies.
- Behind the Mirror: A recessed medicine cabinet offers discreet storage for medications and personal care items.
Choose storage solutions that are specifically designed for small spaces. Look for shallow cabinets that don't intrude excessively into the room. Consider clear storage containers to easily identify the contents and avoid clutter. Utilizing drawer organizers can also help maximize storage efficiency within cabinets and drawers.
The placement of the washing machine can also influence storage options. If space permits, consider building a small cabinet or shelf above the machine to store laundry detergent, fabric softener, and other laundry essentials. Ensure that the cabinet is securely mounted and positioned at a comfortable height.
Design Techniques to Create the Illusion of Space
Even with careful planning and space-saving fixtures, a small bathroom can still feel cramped. Employing design techniques that create the illusion of space can significantly enhance the perceived size of the room. Light and color play a critical role in this process.
Light colors reflect light, making the room feel brighter and more spacious. White, off-white, and light pastel shades are excellent choices for walls, ceilings, and fixtures. Avoid dark colors, as they tend to absorb light and make the room feel smaller. Incorporating natural light is also beneficial. If possible, maximize the size of the window or consider adding a skylight to bring in more sunlight. If natural light is limited, use bright, energy-efficient artificial lighting. Recessed lighting, rather than bulky light fixtures, can help maintain a clean and uncluttered look.
Mirrors are another effective tool for creating the illusion of space. A large mirror on one wall can visually double the size of the room. Position the mirror to reflect light and create a sense of depth. Consider using a frameless mirror to further minimize its visual impact.
The choice of tiles can also influence the perceived size of the room. Large tiles create fewer grout lines, which can make the space feel more open. Light-colored tiles are generally preferred, but consider using a contrasting grout color to add visual interest. Vertical stripes can visually elongate the walls, while horizontal stripes can make the room feel wider. Avoid using busy patterns or textures, as they can overwhelm a small space.
Minimize clutter and keep the bathroom clean and organized. A cluttered bathroom will always feel smaller than it is. Store items neatly and avoid leaving toiletries and other items on countertops or shelves. Consider using decorative baskets or containers to conceal clutter and add a touch of style.
Finally, consider the overall style of the bathroom. A minimalist design aesthetic, with clean lines and simple fixtures, can help create a sense of spaciousness. Avoid overly ornate or fussy designs, as they can make the room feel cramped and cluttered. A streamlined and uncluttered design will maximize the perceived size of the small bathroom.
In conclusion, successfully integrating a shower and washing machine into a small bathroom requires a strategic approach that prioritizes efficient layout, space-saving fixtures, optimized storage, and design techniques to create the illusion of space. By carefully considering these factors, it is possible to create a functional and aesthetically pleasing bathroom, even in the most compact of spaces.

43 Smart And Cool Bathroom Laundry Ideas Shelterness

10 Tips To Create Stunning Small Bathroom Designs

40 Bathroom Designs With Washing Machines Digsdigs

Small And Narrow White Bathroom With Shower Cabin Washing Machine Dryer Premium Photo

43 Smart And Cool Bathroom Laundry Ideas Shelterness

Combined Bathroom And Laundry Space Saving Project

How To Design A Bathroom Laundry Room Combo

Modern Bathroom With Shower Sink And Two Washing Machines Premium Photo

Bathroom Modern With Washing Machine And Sink 3d Model

75 Small Bathroom Laundry Room Ideas You Ll Love June 2025 Houzz
Related Posts







