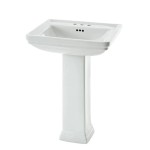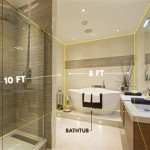Basement Bathroom Exhaust Fan Venting Code: A Comprehensive Guide
Basement bathrooms present unique ventilation challenges due to their location below grade. Proper exhaust fan venting is crucial for removing moisture, odors, and pollutants, thereby preventing mold growth, structural damage, and potential health issues. Building codes establish specific requirements for basement bathroom exhaust fan venting to ensure effective and safe operation. Compliance with these codes is not only mandatory but also essential for maintaining a healthy and comfortable living environment.
This article delves into the various aspects of basement bathroom exhaust fan venting codes, exploring the reasons behind these regulations, the specific requirements outlined in model codes, and the practical considerations for implementing compliant venting systems. Understanding these code requirements is vital for homeowners, contractors, and building inspectors alike.
The importance of venting a basement bathroom cannot be overstated. Without proper ventilation, moisture from showers, baths, and even sink usage accumulates within the space. This elevated humidity creates a breeding ground for mold and mildew, which can trigger allergic reactions, respiratory problems, and other health concerns. Furthermore, trapped moisture can damage building materials such as drywall, wood framing, and flooring, leading to costly repairs. In addition to moisture, bathroom air contains unpleasant odors and potentially harmful pollutants, such as volatile organic compounds (VOCs) released from cleaning products and personal care items. A properly functioning exhaust fan effectively removes these contaminants, contributing to improved indoor air quality.
The Foundation of Basement Bathroom Venting Codes
Building codes concerning basement bathroom exhaust fan venting are primarily based on model codes developed by organizations like the International Code Council (ICC) and the National Fire Protection Association (NFPA). The International Residential Code (IRC), published by the ICC, is a widely adopted model code that provides detailed requirements for residential construction, including ventilation. Local jurisdictions often adopt and amend these model codes to suit their specific climate conditions and building practices. Therefore, it's crucial to consult the specific codes enforced in your local area to ensure compliance.
The overarching goal of these codes is to ensure that exhaust air is effectively removed from the bathroom and discharged to the exterior of the building without causing moisture damage or creating other hazards. This involves specifying acceptable duct materials, venting locations, and installation methods. The codes also address issues such as backdraft prevention and fire safety.
The IRC, for example, mandates that bathroom exhaust fans must be ducted to the outdoors. This prevents the introduction of moist air into attic spaces, crawl spaces, or other concealed areas where it can condense and cause mold growth. The code also specifies minimum airflow rates for exhaust fans, typically measured in cubic feet per minute (CFM), based on the size and layout of the bathroom.
Understanding the rationale behind these requirements is essential for making informed decisions about exhaust fan selection and installation. By adhering to code requirements, you can ensure that your basement bathroom is properly ventilated, protecting both your health and your property.
Key Requirements for Basement Bathroom Exhaust Fan Venting
Several key requirements are consistently found across various building codes regarding basement bathroom exhaust fan venting. These requirements address the selection of appropriate exhaust fans, the installation of ductwork, and the proper termination of the vent to the exterior.
Exhaust Fan Selection: Codes generally require exhaust fans to be sized appropriately for the bathroom's dimensions. The IRC typically specifies a minimum airflow rate of 50 CFM for bathrooms with a window that can be opened, and 100 CFM for bathrooms without a window. However, some jurisdictions may have more stringent requirements, particularly for larger bathrooms or bathrooms with features like whirlpool tubs or steam showers. The Home Ventilating Institute (HVI) provides certified CFM ratings for exhaust fans, making it easier to select a fan that meets code requirements. Factors such as the length and complexity of the duct run should also be considered when selecting an exhaust fan, as longer duct runs reduce airflow.
Ductwork Installation: The type of ductwork used for venting is strictly regulated. Codes typically prohibit the use of flexible ductwork in concealed spaces, as it can sag and restrict airflow. Rigid metal ductwork, such as galvanized steel or aluminum, is generally preferred because it provides better airflow and is less prone to damage. The ductwork must be properly sealed at all joints to prevent air leakage, which can reduce the fan's effectiveness and contribute to moisture problems. The ductwork should also be insulated to prevent condensation from forming on the exterior of the duct, particularly in unconditioned spaces. The insulation should meet minimum R-value requirements specified in the code.
Vent Termination: The location of the vent termination is critical to prevent moisture from re-entering the building. The vent must terminate to the exterior of the building, away from windows, doors, and other openings. Codes typically specify minimum distances from these openings to prevent contaminated air from being drawn back into the building. The vent termination should also be equipped with a backdraft damper to prevent outside air from entering the duct when the fan is not operating. This helps to prevent cold drafts and reduce energy loss. The termination cap should also be designed to prevent rain, snow, and insects from entering the ductwork.
In addition to these core requirements, some codes may address other aspects of exhaust fan venting, such as noise levels and energy efficiency. It is essential to consult the specific requirements of your local building code to ensure full compliance.
Addressing Common Challenges in Basement Bathroom Venting
Venting a basement bathroom exhaust fan can present unique challenges compared to bathrooms on upper floors. These challenges often stem from the below-grade location and the need to navigate existing building structures.
One common challenge is routing the ductwork to the exterior. In many cases, it may be necessary to run the ductwork through walls, ceilings, or floors. This requires careful planning to avoid interfering with structural elements or existing utilities. It may also be necessary to install fire dampers in the ductwork if it passes through fire-rated assemblies. In some situations, it may be necessary to build a chase to conceal the ductwork and provide access for maintenance.
Another challenge is preventing condensation in the ductwork. Because basement environments are often cooler and more humid than above-grade spaces, condensation can form on the exterior of the ductwork if it is not properly insulated. This condensation can lead to mold growth and damage to surrounding building materials. To prevent condensation, the ductwork should be insulated with a vapor barrier facing the warm side of the assembly. The vapor barrier should be sealed at all seams to prevent moisture from penetrating the insulation.
Dealing with obstructions and limited space is also a typical issue. Basements often have limited headroom and may contain existing obstructions such as pipes, wires, and ductwork. This can make it difficult to run the exhaust fan ductwork in a straight line. In these situations, it may be necessary to use elbows or other fittings to navigate around obstructions. However, each bend in the ductwork reduces airflow, so it is important to minimize the number of bends and use smooth-radius elbows whenever possible.
Finally, consider the aesthetic impact of the vent termination. The vent termination should be located in a discreet location where it will not detract from the appearance of the building. It should also be protected from damage from weather or vandalism. Painting the vent termination to match the surrounding siding or trim can help it blend in with the building's exterior.
Addressing these challenges requires careful planning, attention to detail, and a thorough understanding of building codes and best practices. By working with a qualified contractor, you can ensure that your basement bathroom exhaust fan is vented properly and safely.
In conclusion, basement bathroom exhaust fan venting codes are essential for ensuring proper ventilation, preventing moisture damage, and maintaining healthy indoor air quality. Adhering to these codes requires careful attention to exhaust fan selection, ductwork installation, and vent termination. Consulting local building codes and working with qualified professionals are crucial steps in achieving compliance and creating a safe and comfortable basement bathroom environment.

Venting A Bath Fan In Cold Climate Fine Homebuilding

Invisible Ventilation For A Better Bath Fine Homebuilding

Code Requirement For Bathroom Vent Location Exhaust Checkthishouse

Getting The Details Right Bathroom Exhaust Venting

Best Practices Bathroom Venting Greenbuildingadvisor

4 6 Indoor Air Quality And Mechanical Ventilation

How To Vent A Bathroom With No Outside Access

5 Reasons Bath Fans Have Such Poor Air Flow Energy Vanguard
Venting A Basement Toilet Jlc

Inspecting The Bathroom Exhaust Internachi
Related Posts






