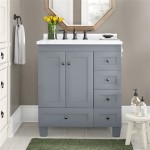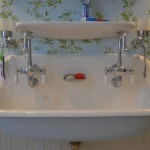Bathroom Drainage Pipe Size: A Comprehensive Guide
Proper bathroom drainage is crucial for preventing clogs, backups, and potential water damage. The size of the drainage pipes within a bathroom directly impacts its ability to efficiently remove wastewater from fixtures like sinks, toilets, showers, and bathtubs. Understanding the appropriate pipe sizes for each fixture and the overall drainage system is essential for both new construction and renovation projects.
Inadequate drainage pipe sizing can lead to several problems. Slow draining sinks and showers are a common consequence, often resulting in standing water and the accumulation of soap scum and debris. More severe issues, such as sewage backups, can occur if the pipes are unable to handle the combined flow from multiple fixtures. These backups can cause unsanitary conditions and require costly repairs. Conversely, excessively large pipes can lead to reduced flow velocity, allowing solids to settle within the pipes and contribute to clogs over time.
Building codes typically specify minimum drainage pipe sizes to ensure adequate performance and prevent these issues. However, understanding the reasoning behind these codes and the factors that influence optimal pipe sizing allows for informed decision-making and potentially improved drainage system design.
Key Point 1: Determining the Drain Waste Vent (DWV) System Size
The Drain Waste Vent (DWV) system is a network of pipes responsible for removing wastewater and venting sewer gases from a building. It comprises drainpipes, waste pipes, and vent pipes that work together to maintain proper drainage and prevent negative pressure within the plumbing system. Understanding the different components of the DWV system is critical for proper sizing.
Drainpipes carry wastewater from individual fixtures to the main drain. Waste pipes connect multiple fixtures before joining the main drain. Vent pipes allow air to enter the drain system, preventing a vacuum from forming that could siphon water from fixture traps. Proper ventilation is essential for maintaining a functional and odor-free plumbing system.
The size of the main drain, which carries wastewater from the entire bathroom to the sewer line, is a critical factor in the overall drainage system's performance. The required main drain size depends on the number of plumbing fixtures it serves and their respective drainage fixture unit (DFU) values. The DFU is a standardized measure of the drainage load imposed by a particular fixture. For example, a toilet typically has a higher DFU value than a sink.
Building codes provide tables that correlate the number of DFUs to the required main drain size. These tables typically specify minimum pipe sizes based on the total DFU load. Consulting local building codes is essential to ensure compliance and prevent plumbing issues.
For example, the Uniform Plumbing Code (UPC) and the International Plumbing Code (IPC) are widely used model codes in the United States. These codes provide detailed guidelines for determining drainage pipe sizes based on fixture unit values and fixture types. Plumbers and contractors rely on these codes to design and install plumbing systems that meet minimum performance standards.
In addition to the main drain size, the size of the vent stack is also crucial. The vent stack extends from the main drain to the roof and provides ventilation for the entire DWV system. The required vent stack size depends on the size of the main drain and the distance to the furthest fixture. Building codes provide tables that specify minimum vent stack sizes based on these factors. A properly sized vent stack ensures that the plumbing system is adequately ventilated, preventing negative pressure and ensuring proper drainage.
Key Point 2: Individual Fixture Drain Pipe Sizes
While the main drain size is determined by the total DFU load, the drain pipe size for each individual fixture is also important. Using the correct pipe size for each fixture ensures that it drains efficiently and does not contribute to clogs or backups. Building codes specify minimum drain pipe sizes for various fixtures.
Sinks typically require a 1 1/4-inch or 1 1/2-inch drainpipe. The smaller size is typically suitable for bathroom sinks, while the larger size may be used for kitchen sinks or sinks with higher flow rates. Showers and bathtubs usually require a 2-inch drainpipe to handle the larger volume of water. Toilets typically require a 3-inch drainpipe, which is the standard size for toilet drainage. This larger size is necessary to accommodate solid waste and prevent clogs.
The distance from the fixture to the main drain also influences the required pipe size. Longer distances may necessitate larger pipe sizes to maintain adequate flow velocity and prevent solids from settling within the pipes. Building codes often specify maximum distances for various pipe sizes to ensure proper drainage.
The slope of the drainpipe is another critical factor. A proper slope ensures that wastewater flows efficiently through the pipe. Building codes typically specify a minimum slope of 1/4 inch per foot for drainpipes. Insufficient slope can lead to slow drainage and clogs, while excessive slope can cause water to flow too quickly, leaving solids behind.
The type of pipe material can also affect the required pipe size. For example, cast iron pipes have a rougher interior surface than PVC pipes, which can reduce flow velocity. In some cases, using a larger cast iron pipe may be necessary to achieve the same flow rate as a smaller PVC pipe. However, PVC is generally preferred due to its lower cost, ease of installation, and resistance to corrosion.
When installing or replacing drainpipes, it is essential to use the correct fittings. Fittings, such as elbows, tees, and wyes, connect different sections of pipe and allow for changes in direction. Using the correct fittings ensures that the drain system is properly sealed and that wastewater flows smoothly through the pipes. Using incorrect fittings can create turbulence and increase the risk of clogs.
Key Point 3: The Impact of Distance and Fixture Placement
The distance from a plumbing fixture to the main drain line significantly influences the selection of appropriate drainage pipe sizes. Longer runs of pipe necessitate larger diameters to maintain adequate flow velocity and prevent solids from settling. Building codes often impose limitations on the maximum distance a fixture can be from the main drain based on the drainpipe size.
Similarly, the configuration and placement of fixtures within the bathroom also impact drainage requirements. If multiple fixtures are located close together and drain into a common waste pipe, the combined flow rate must be considered when sizing the pipe. This is particularly important for fixtures like showers and bathtubs, which can generate significant amounts of wastewater in a short period.
The height difference between the fixture and the drain line can also affect drainage performance. A greater height difference can increase the flow velocity, while a smaller height difference may require a larger pipe size to ensure adequate drainage. The positioning of the vent pipe relative to the fixture is also crucial. The vent pipe should be located close enough to the fixture to prevent siphoning but not so close that it interferes with the fixture's operation.
When multiple fixtures are connected to a single drain line, the concept of wet venting comes into play. Wet venting involves using a single vent pipe to serve multiple fixtures. However, wet venting is subject to specific limitations and requirements under building codes. The drainpipe size and slope must be carefully calculated to ensure that the vent pipe is adequately ventilated and that wastewater flows freely through the system.
Island sinks, which are located away from walls, present unique drainage challenges. Island sinks typically require a special type of venting called an island vent or an air admittance valve (AAV). An island vent is a loop of pipe that rises above the flood rim of the sink before connecting to the vent system. An AAV is a one-way valve that allows air to enter the drain system but prevents sewer gases from escaping. AAVs are typically used in situations where it is difficult or impossible to install a traditional vent pipe.
In addition to the above considerations, the potential for future expansion or modifications to the bathroom plumbing system should also be taken into account when determining drainage pipe sizes. Planning for future needs can prevent costly and disruptive plumbing work down the line. For example, installing larger drainpipes than currently required can provide the capacity to accommodate additional fixtures or higher flow rates in the future. This foresight can save time and money in the long run.

Choosing The Right Drain Pipe Size For Your Plumbing

Toilet Drain Pipe Size

Toilet Dimensions Google Search

Vent Options For Plumbing Drains Fine Homebuilding

Bathroom Plumbing Basics How To Design

Bathroom Plumbing Basics How To Design

What Size Drain Lines For A Shower Sink And Toilet

Maximum Length For Fixture Drains

Vent Options For Plumbing Drains Fine Homebuilding

How To Vent Plumb A Toilet 1 Easy Pattern Hammerpedia
Related Posts







