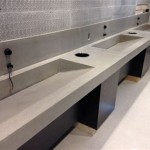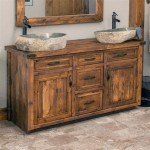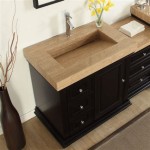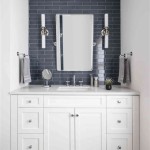Small Bathroom Design Ideas with Bathtub
Designing a small bathroom that includes a bathtub presents a unique set of challenges. Space maximization, functionality, and aesthetic appeal must be carefully considered to create a comfortable and inviting environment. This article explores various design strategies and practical solutions for incorporating a bathtub into a compact bathroom, focusing on optimizing space and achieving a visually pleasing result.
Choosing the Right Bathtub Shape and Size
The selection of a bathtub is paramount in a small bathroom design. Traditional rectangular bathtubs, while common, may not always be the most suitable. Exploring alternative shapes and sizes can significantly impact the overall layout and available space. Consider the following options:
Corner Bathtubs: Corner bathtubs are designed to fit snugly into a corner of the room, maximizing the use of often underutilized space. These tubs come in various shapes, including triangular and quadrant designs, allowing for flexibility in placement and style. Their compact footprint can create the illusion of more open floor space.
Japanese Soaking Tubs (Ofuro): These deep, narrow tubs are designed for seated bathing and are a popular choice for small bathrooms. Their vertical orientation requires less horizontal space compared to traditional bathtubs. Japanese soaking tubs often incorporate a built-in seat for added comfort and functionality, making them well-suited for relaxation.
Freestanding Bathtubs: While often associated with larger bathrooms, smaller freestanding bathtubs are available. These tubs can create a focal point in the bathroom, offering a sense of luxury while maintaining a relatively compact size. Carefully consider plumbing requirements and ensure adequate space for access around the tub.
Bathtub-Shower Combinations: Opting for a bathtub-shower combination is a common and effective space-saving solution. By combining the bathing and showering functions into a single unit, you eliminate the need for a separate shower enclosure, freeing up valuable floor space. Glass shower screens or shower curtains can be used to enclose the area.
When selecting a bathtub, carefully measure the available space and consider the overall layout of the bathroom. Ensure adequate clearance for movement around the tub and access to other fixtures, such as the toilet and sink. Prioritize functionality and consider personal preferences to choose a bathtub that meets your needs and complements the design of the bathroom.
Optimizing Space with Clever Storage Solutions
Storage is crucial in any bathroom, but particularly so in a small one. Implementing smart storage solutions helps keep the space organized, clutter-free, and visually appealing. Effective storage can be integrated into the design in several ways:
Vertical Storage: Utilize vertical space by installing shelves above the toilet, bathtub, or sink. Floating shelves offer a minimalist look and can be used to store towels, toiletries, and decorative items. Consider installing a tall, narrow cabinet for storing cleaning supplies and larger items.
Under-Sink Storage: Make the most of the space under the sink by installing a vanity with built-in drawers or cabinets. This provides storage for toiletries, cleaning supplies, and other bathroom essentials. Alternatively, use baskets or storage containers to organize items under a pedestal sink.
Built-in Niches: Integrate recessed niches into the walls of the shower or bathtub area. These niches provide convenient storage for shampoo, soap, and other bathing essentials, without protruding into the room. Recessed niches are a sleek and space-saving alternative to traditional shower caddies.
Mirror Cabinets: Replace a standard mirror with a mirror cabinet to provide additional storage space at eye level. Mirror cabinets are perfect for storing small toiletries, medications, and other personal items. Choose a mirror cabinet with adjustable shelves to maximize storage flexibility.
Over-the-Toilet Storage: Install a storage unit above the toilet to utilize the often-overlooked space. These units typically feature shelves or cabinets for storing towels, toilet paper, and other bathroom essentials. Ensure that the storage unit is securely mounted to the wall.
When designing storage solutions, consider the specific needs of the bathroom and the items that need to be stored. Prioritize functionality and accessibility to create a storage system that is both practical and visually appealing. Utilize a consistent aesthetic for all storage elements to maintain a cohesive design.
Enhancing the Perception of Space with Design Techniques
Creating the illusion of more space is crucial in a small bathroom. By employing specific design techniques, a small bathroom can feel larger and more open. These techniques focus on light, color, and visual elements:
Light and Color: Use light and bright colors on the walls, floors, and fixtures. Light colors reflect light, making the room feel more spacious. Consider using white, cream, or pastel shades. Incorporate ample lighting, including overhead lighting, task lighting around the mirror, and accent lighting to highlight specific features. Natural light is also key, try to maximize it as much as possible.
Mirrors: Strategically place mirrors to reflect light and create the illusion of more space. A large mirror above the sink can visually double the size of the room. Consider using mirrored cabinet doors or mirrored tiles to further enhance the effect. Position mirrors to reflect natural light or other light sources.
Wall-Mounted Fixtures: Opt for wall-mounted fixtures, such as toilets and sinks, to free up floor space. Wall-mounted fixtures create a sense of openness and make the bathroom easier to clean. Ensure that the wall is structurally sound to support the weight of the fixtures.
Glass Enclosures: Use glass shower screens or enclosures instead of shower curtains to create a more open and airy feel. Glass allows light to pass through, making the bathroom feel larger. Choose frameless glass enclosures for a seamless and modern look.
Large-Format Tiles: Use large-format tiles on the walls and floors to minimize grout lines, which can visually break up the space. Large tiles create a sense of continuity and make the bathroom feel more spacious. Choose tiles in light colors to further enhance the effect.
Minimalist Design: Embrace a minimalist design aesthetic to reduce clutter and create a sense of calm. Choose simple and streamlined fixtures and accessories. Avoid overcrowding the space with unnecessary items. Focus on functionality and prioritize essential elements.
By implementing these design techniques, a small bathroom can be transformed into a functional and stylish space that feels larger and more inviting. The key is to create a cohesive design that maximizes light, minimizes clutter, and utilizes space efficiently.
Another important consideration is the placement of the bathtub relative to other fixtures. If possible, position the bathtub along a shorter wall to maximize floor space. Consider the accessibility of the bathtub and ensure that there is adequate space for entering and exiting the tub safely.
Plumbing considerations are also crucial when designing a small bathroom with a bathtub. Ensure that the plumbing is properly installed and that the bathtub is connected to the water supply and drain lines. Consult with a qualified plumber to ensure that the plumbing meets local building codes and regulations.
Ventilation is another important factor to consider. A properly ventilated bathroom will help prevent moisture buildup and mold growth. Install an exhaust fan to remove excess moisture and ensure that the bathroom is adequately ventilated.
The choice of materials can also impact the overall look and feel of the bathroom. Choose materials that are durable, water-resistant, and easy to clean. Consider using natural materials, such as stone or wood, to add warmth and texture to the space. Use a consistent color palette throughout the bathroom to create a cohesive design.
Finally, consider the overall style of the bathroom and choose fixtures and accessories that complement the design. Whether you prefer a modern, traditional, or contemporary style, ensure that the bathroom reflects your personal taste and preferences.
Designing a small bathroom with a bathtub requires careful planning and attention to detail. By implementing the design strategies and practical solutions outlined in this article, it is possible to create a functional, stylish, and inviting space that meets the needs of the user.

28 Small Bathroom Ideas With Bathtubs For 2025

Small Bathroom Designs With Bathtub Remodel Tub Claw Foot

69 Small And Lovely Bathrooms With Bathtubs Digsdigs

Small Bathroom Ideas 2024 Myhome Renovation Experts Nyc

10 Small Bathroom Ideas Inspiration My Site Plan

Small Bathroom Design Tips Space Optimization Strategies

9 Big Ideas For Small Bathrooms Agentis Kitchen Bath

Small Bathroom Design Ideas Maximizing Space Functionality

23 Small Master Bathroom Design Ideas Sebring Build

Small Bathroom Powder Room Remodel Ideas Talmadge Construction
Related Posts







