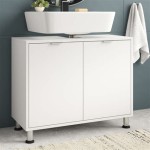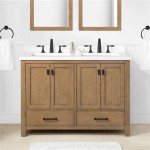Understanding 48-Inch Bathroom Vanity Dimensions
The 48-inch bathroom vanity represents a frequently selected size for moderately sized bathrooms. It provides a balance between storage capacity and space efficiency, rendering it suitable for both master bathrooms and larger guest bathrooms. This article examines the critical dimensions of 48-inch bathroom vanities, exploring the typical ranges and highlighting the factors that influence these measurements. Understanding these dimensions is essential for making informed decisions during bathroom renovations or new construction projects.
Selecting the correct vanity size is crucial for both functionality and aesthetics. A vanity that is too small may lack sufficient storage, while one that is too large can overwhelm the space and impede movement. Therefore, a comprehensive understanding of the available dimensions is paramount when planning a bathroom design.
Standard Width Considerations
The specified "48-inch" in a 48-inch bathroom vanity predominantly refers to its width. However, it is crucial to acknowledge that this measurement is often nominal and the actual width may vary slightly. Typically, the actual width of a 48-inch vanity will fall within a range of 47 to 49 inches. This slight variance can be attributed to manufacturing tolerances and design features, such as overhanging countertops or decorative elements.
When planning the available space for the vanity, it's essential to refer to the manufacturer's specifications for the exact dimensions. Failing to do so could lead to installation complications if the prepared space is too tight or excessively large. Measuring the available space precisely before purchasing a vanity is a critical step in ensuring a seamless installation.
The width of the vanity also dictates the potential number and size of drawers and cabinets. A wider vanity generally allows for more storage options, potentially including wider drawers suitable for storing larger items. Consequently, the interior organization and storage capacity are inherently linked to the overall width of the vanity.
Typical Depth Ranges for 48-Inch Vanities
The depth of a bathroom vanity, measured from the front edge to the wall, is another crucial dimension influencing its footprint within the bathroom. For 48-inch vanities, the standard depth usually ranges from 18 to 22 inches. This range allows for comfortable movement in the bathroom while still providing adequate counter space and storage volume.
The specific depth chosen should be based on the size of the bathroom and the intended use of the vanity. A shallower vanity, for instance, may be preferable in a smaller bathroom to maximize floor space. Conversely, a deeper vanity offers more counter space, which can be beneficial in a master bathroom or a shared bathroom where multiple users may require access to the surface simultaneously.
The depth of the vanity also influences the size and type of sink that can be accommodated. A deeper vanity typically allows for a larger sink or a vessel sink that sits atop the countertop. When selecting a sink, it is essential to consider the depth of the vanity and ensure that the chosen sink is compatible with the available space.
Furthermore, the depth impacts the placement of plumbing. Sufficient space behind the vanity is required to accommodate the drain and water supply lines. Installing these connections can be eased by considering depth requirements during the planning stage.
Height Considerations and Ergonomics
The height of a bathroom vanity significantly impacts its ergonomic comfort. The standard height for bathroom vanities has gradually increased over the years to improve user comfort and reduce back strain. Traditionally, vanities were typically around 30 to 32 inches tall. However, modern designs frequently incorporate heights ranging from 34 to 36 inches.
The ideal vanity height is largely dependent on the height of the users. A taller vanity may be more comfortable for taller individuals, while a shorter vanity may be more suitable for children or shorter adults. Universal design principles advocate for heights that accommodate a wide range of users, often recommending a height around 34 inches.
Wall-mounted vanities offer the flexibility to choose the installation height. This provides an opportunity to customize the height to suit the specific needs of the user. When installing a wall-mounted vanity, it's crucial to consider the structural integrity of the wall and ensure that it is capable of supporting the weight of the vanity and its contents.
The incorporation of a taller vanity can significantly improve the overall user experience, reducing the need to bend over excessively while using the sink. This can be particularly beneficial for individuals with back problems or mobility limitations.
Impact of Countertop Overhang
The countertop overhang is the distance by which the countertop extends beyond the front of the vanity cabinet. This overhang is typically around 1 inch, although it can vary depending on the design of the vanity and the style of the countertop. This overhang serves several functional purposes.
Firstly, it helps to protect the cabinet doors and drawers from water damage. The overhang directs water away from the cabinet, preventing it from seeping into the seams and causing damage. Secondly, it provides a small lip that can help prevent items from accidentally sliding off the countertop.
The overhang also plays a role in the overall aesthetics of the vanity. A well-designed overhang can enhance the visual appeal of the vanity, creating a more polished and refined look. The size and shape of the overhang should be carefully considered to ensure that it complements the overall design of the bathroom.
During installation, it is imperative to ensure that the countertop is properly secured to the vanity cabinet. This will prevent the countertop from shifting or becoming dislodged, which could lead to damage or injury.
Drawer and Cabinet Dimensions Within the Vanity
The interior dimensions of the drawers and cabinets within a 48-inch vanity are crucial for determining its storage capacity. The number, size, and configuration of drawers and cabinets can vary significantly depending on the design of the vanity. Some vanities may feature a combination of drawers and cabinets, while others may consist entirely of drawers or cabinets.
When evaluating the storage capacity of a vanity, it's essential to consider the usable space within each drawer and cabinet. Some drawers may be shallow, suitable for storing small items such as toiletries, while others may be deeper, capable of accommodating larger items such as towels or cleaning supplies. Likewise, cabinets may feature adjustable shelves, allowing for customization of the storage space.
The construction quality of the drawers and cabinets is also an important factor. Drawers should glide smoothly and effortlessly, and cabinet doors should close securely. High-quality hardware, such as soft-close hinges and drawer slides, can significantly enhance the functionality and durability of the vanity.
Consider the intended use of the storage space when selecting a vanity. If the vanity will primarily be used for storing toiletries, then drawers may be preferable. If the vanity will be used for storing larger items, then cabinets may be a better choice.
Sink Placement and Its Dimensional Impact
The placement of the sink within a 48-inch vanity can significantly impact the available counter space and storage. Vanities can be designed with a centered sink, an offset sink, or two sinks (double vanity). Each configuration offers its own advantages and disadvantages.
A centered sink provides a balanced look and is a common choice for single-user bathrooms. An offset sink provides more counter space on one side of the vanity, which can be beneficial for tasks such as applying makeup or styling hair. A double vanity, featuring two sinks, is ideal for shared bathrooms where multiple users require access to the sink simultaneously.
The type of sink chosen also influences the dimensional requirements. An undermount sink, which is installed beneath the countertop, requires less surface space than a vessel sink, which sits atop the countertop. The size and shape of the sink should be carefully considered to ensure that it is compatible with the dimensions of the vanity.
The sink placement also affects the placement of the plumbing. It's essential to ensure that there is sufficient space within the vanity to accommodate the drain and water supply lines. In some cases, it may be necessary to modify the plumbing to accommodate the chosen sink and vanity configuration.
Wall Clearance and Installation Considerations
Adequate wall clearance is crucial for the proper installation and functionality of a 48-inch bathroom vanity. Sufficient space is required on either side of the vanity to allow for easy access to the drawers and cabinets, as well as to prevent the vanity from feeling cramped or overcrowded.
Building codes often specify minimum clearances for bathroom fixtures, including vanities. These clearances are designed to ensure that the bathroom is safe and accessible for all users. It's essential to consult local building codes before installing a vanity to ensure compliance with all applicable regulations.
In addition to wall clearance, it's also important to consider floor clearance. The floor should be level and free from obstructions to ensure that the vanity sits properly. If the floor is uneven, it may be necessary to shim the vanity to level it.
During installation, it's also important to consider the placement of electrical outlets and plumbing connections. Outlets should be positioned in convenient locations, and plumbing connections should be easily accessible for maintenance and repairs.
By carefully considering all of these dimensional factors, it is possible to select and install a 48-inch bathroom vanity that is both functional and aesthetically pleasing and that meets the specific needs of the bathroom and its users.

Ariel Cambridge 48 Inch Single Sink Bathroom Vanity In Grey Now

Wyndham 48 Inch Bathroom Vanity Without Top Bath Today S Design House

48 Cottage Retreat Single Bath Vanity Bathgems Com

48 Inch Bathroom Vanities Custom Solid Wood Vanity

Glacier Bay Hampton 48 In W X 21 D 33 5 H Bath Vanity Cabinet Without Top Oak Hoa48d

48 Inch White Tenant Brand Bertone Bathroom Sink Vanity

Bridgeport 48 White Oak Bathroom Vanity

48 Inch Dark Brown Traditional Style Single Sink White Marble Countertop Beckham Bathroom Vanity

Yasinu 48 In W X 22 D Engineered Stone Composite White Rectangular Double Sink Bath Vanity Top Belly Yn2248dbw S The Home Depot

Ashbury 48 Wall Mount Natural White Oak Bathroom Vanity
Related Posts







