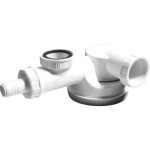Bathroom Sink Measurements Cm: A Comprehensive Guide
Understanding bathroom sink dimensions is crucial for ensuring a comfortable and functional space. Whether renovating an existing bathroom or designing a new one, careful consideration of sink measurements, particularly in centimeters, will contribute to a well-planned and aesthetically pleasing result. This guide explores the standard and varied measurements found in bathroom sinks, providing a framework for selecting the perfect fit.
Standard Bathroom Sink Dimensions
While sink sizes can vary based on style and manufacturer, some standard dimensions provide a helpful starting point. A typical bathroom sink width ranges from 45 cm to 60 cm. This width accommodates most users comfortably while still fitting within standard bathroom layouts. For smaller bathrooms or powder rooms, compact sinks with widths as narrow as 30 cm are available. Larger sinks, exceeding 60 cm in width, are often found in master bathrooms or where counter space is abundant.
Standard sink depths, measured from the front edge to the back wall, typically fall between 40 cm and 50 cm. This depth allows for sufficient handwashing space without protruding excessively into the bathroom. Shorter depths are available for especially compact spaces, while deeper basins offer more usage area and can minimize splashing.
The height of the bathroom sink, measured from the floor to the top rim, usually ranges from 80 cm to 85 cm. This height aligns with standard countertop heights and is generally comfortable for most adults. However, accessibility needs or personal preferences may dictate adjustments to this standard. When planning sink height, consider the users and ensure comfortable access for everyone.
Variations in Sink Styles and Measurements
Beyond the standard dimensions, a variety of sink styles offer unique measurements and design considerations. Pedestal sinks, for instance, while typically adhering to standard width and depth measurements, offer flexibility in height due to the lack of a supporting vanity. Wall-mounted sinks, another popular choice for smaller bathrooms, can also vary in dimensions, maximizing space efficiency. Console sinks, with exposed legs and plumbing, may have slightly different depth measurements due to the exposed pipework.
Vessel sinks, which sit atop the countertop, introduce another layer of complexity to measurements. The vessel itself dictates the height, while the counter space below influences the overall perceived depth. Careful consideration of vessel dimensions and countertop thickness is critical for achieving the desired aesthetic and functionality.
Undermount sinks, installed beneath the countertop, create a seamless look and are generally consistent with standard sink dimensions regarding width and depth. However, the countertop cutout requires precise measurements corresponding to the sink's lip and overall shape. Accurate measurement is essential for proper installation and a flush finish.
Importance of Accurate Measurements
Accurate measurements are paramount in bathroom design and renovation. Incorrect measurements can lead to a variety of problems, including ill-fitting sinks, plumbing complications, and wasted materials. Before purchasing any sink, carefully measure the available space, considering not only the sink dimensions but also surrounding fixtures, clearances, and wall protrusions.
When measuring for a new sink, consider the following key dimensions: the width of the available space, the depth from the wall to any obstructions, and the height from the floor to the desired sink rim. It’s crucial to account for any existing plumbing locations and ensure compatibility with the new sink's configuration.
Consulting manufacturer specifications is essential for obtaining precise measurements for specific sink models. These specifications will provide detailed information regarding the sink's overall dimensions, including any required clearances for installation. Double-checking these measurements against the available space will prevent costly mistakes and ensure a proper fit.
Measuring existing plumbing is also critical. Note the location of the water supply lines and drainpipe, and compare these locations with the new sink's plumbing requirements. Discrepancies may necessitate adjustments to the plumbing system during installation.
Careful planning and accurate measurement are the cornerstones of a successful bathroom sink installation. By understanding the standard dimensions, considering variations in sink styles, and meticulously measuring the available space, one can ensure a functional, aesthetically pleasing, and well-integrated bathroom sink.

Bathroom And Restroom Measurements Standards Guide

Mini Bathroom Sink 40 X 27 Cm Small Sinks Agile Ag40 Simas

Toilet Dimensions Cm Tìm Với Google Bathroom Vanity Sizes Sink

51 Cm 20 Inch White Rectangle Shape Grade A Vitreous China Vessel Bathroom Sink Medium Size Counter Top Ceramic Washbasin With Round Corner Made In Com

Bathroom Sink Dimensions And Guidelines With 3 Drawings Homenish In 2024 Sizes

Standard Bathroom Sink Dimensions With Photos Upgradedhome Com

Rectangular Latina Cloakroom Basin 440mm With Curved Corners

Washbasin Suspended Small Bathroom Sinks 43 Cm Frozen Simas

Hörvik Countertop Bathroom Sink Countertops Fixtures

What S The Standard Depth Of A Bathroom Vanity
Related Posts






