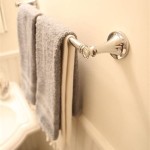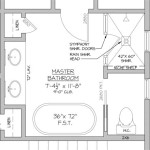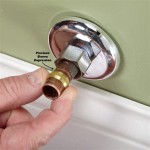Accessible Bathroom Sink Vanity Units: Design, Features, and Considerations
Accessible bathroom sink vanity units are specifically designed to accommodate individuals with disabilities or mobility limitations. They aim to provide a safe, comfortable, and independent bathroom experience. These units prioritize functionality and usability, often incorporating features that address common challenges faced by users with physical impairments. The selection and installation of an accessible vanity require careful consideration of individual needs, space constraints, and relevant building codes.
The traditional bathroom sink vanity, while functional for many, can present significant obstacles for individuals using wheelchairs, walkers, or those with limited reach or dexterity. Standard height vanities, often around 32-36 inches, can be difficult to reach and maneuver under. Cabinets and enclosed spaces beneath the sink can impede wheelchair access and limit legroom. Consequently, accessible vanities focus on open space, adjustable heights, and strategically placed fixtures and controls to enhance user autonomy and prevent potential hazards.
Height and Knee Clearance Considerations
One of the most critical aspects of an accessible bathroom vanity is its height. The Americans with Disabilities Act (ADA) guidelines recommend a maximum rim height of 34 inches for accessible sinks. This height allows individuals using wheelchairs to comfortably reach the faucet and basin. It is important to note that local building codes may have specific requirements, so adhering to these standards is crucial during installation. A lower countertop height may also be preferable for some individuals, depending on their specific needs and reach capabilities. Consulting with an occupational therapist or accessibility specialist can provide valuable insights regarding the optimal height for a particular user.
Beyond the overall height, knee clearance is equally important. ADA guidelines specify minimum knee clearance dimensions: at least 27 inches of clear knee height, 30 inches of clear width, and 8 inches of clear depth under the front edge of the countertop. This clearance allows individuals in wheelchairs to roll directly under the vanity, positioning themselves close enough to the sink for comfortable use. Ensuring adequate knee clearance typically involves selecting a vanity with an open design beneath the sink, eliminating enclosed cabinets or drawers that would obstruct access. If storage is required, consider alternatives such as wall-mounted cabinets or pull-out drawers positioned to the side of the open knee space.
The depth of the countertop also plays a role in accessibility. A shallower countertop, generally less than 22 inches deep, can make it easier for individuals with limited reach to access the faucet and sink. This reduced depth minimizes the distance required to reach forward, reducing strain and improving comfort. However, a balance must be struck between accessibility and functionality, ensuring that the countertop still provides adequate space for essential toiletries and personal care items.
Faucet and Fixture Selection
The choice of faucet and other fixtures is another key consideration in accessible bathroom sink design. Traditional faucets with small, round handles can be difficult to grip and turn, especially for individuals with arthritis or limited hand strength. Lever-style faucets, with their long, easy-to-grasp handles, are a more accessible alternative. These faucets require minimal force to operate and can be manipulated with a closed fist or even an elbow, making them suitable for individuals with limited dexterity.
Touchless faucets, also known as sensor faucets, offer an even higher level of accessibility. These faucets activate automatically when hands are placed near the sensor, eliminating the need for any physical contact. This feature is particularly beneficial for individuals with severe limitations in hand function. However, careful consideration should be given to the sensor range and response time to ensure reliable and intuitive operation. The sensitivity of the sensor should be adjustable to prevent accidental activations and minimize water waste.
The placement of the faucet is also important. The faucet spout should extend far enough into the sink basin to allow users to comfortably reach the water stream without straining or bumping their hands against the back of the sink. The water temperature control should be easily accessible and adjustable, preferably with clear markings indicating hot and cold settings. Anti-scald devices, which limit the maximum water temperature, are also highly recommended to prevent accidental burns.
Drain placement and design should also be considered. A drain located towards the rear of the sink basin provides more knee clearance beneath the vanity, allowing individuals in wheelchairs to position themselves closer to the sink. Similarly, a shallow sink basin can maximize knee clearance and reduce the reach required to access the faucet. Pop-up drains, which can be operated with a lever or button, eliminate the need to reach into the sink to open or close the drain, further enhancing accessibility.
Vanity Design and Storage Solutions
The overall design of the accessible vanity should prioritize ease of use and safety. Sharp edges and protruding hardware should be avoided to minimize the risk of injury. Rounded corners and smooth surfaces are preferable. The countertop should be made of a durable, non-porous material that is easy to clean and maintain. Solid surface materials, such as Corian or quartz, are excellent choices due to their durability, stain resistance, and seamless construction.
Storage solutions should be carefully considered to ensure that essential toiletries and personal care items are within easy reach. Wall-mounted cabinets provide accessible storage without impeding knee clearance. Pull-out drawers with full-extension slides can also be used to maximize storage space and provide easy access to items stored at the back of the drawer. The drawers should be equipped with easy-to-grip handles or pulls that can be operated with minimal force. Push-to-open mechanisms offer another accessible option, eliminating the need for handles or pulls altogether.
Consider the placement of mirrors and other accessories in relation to the vanity. Mirrors should be positioned at a height that allows individuals in wheelchairs to see themselves comfortably. Tilting mirrors can provide additional flexibility and adjustability. Grab bars, strategically placed near the sink, can provide added support and stability. These grab bars should be securely anchored to the wall framing and comply with relevant load-bearing requirements. Adequate lighting is also essential for safety and visibility. Bright, even lighting can help prevent accidents and make it easier to perform tasks such as washing hands and brushing teeth.
Accessibility Standards and Building Codes
When planning and installing an accessible bathroom sink vanity, it is crucial to adhere to relevant accessibility standards and building codes. The Americans with Disabilities Act (ADA) provides comprehensive guidelines for accessible design, including specific requirements for sink height, knee clearance, faucet operation, and other features. These guidelines are intended to ensure that public accommodations and commercial facilities are accessible to individuals with disabilities.
In addition to the ADA, state and local building codes may have their own accessibility requirements. These codes may be more stringent than the ADA guidelines in some areas. It is therefore essential to consult with local building officials to determine the specific requirements that apply to a particular project. Obtaining the necessary permits and inspections is crucial to ensure that the installation complies with all applicable codes and regulations.
Working with qualified professionals, such as architects, designers, and contractors who are experienced in accessible design, can help ensure that the bathroom sink vanity is properly designed and installed. These professionals can provide valuable guidance on selecting the right materials, fixtures, and accessories, and can help navigate the complexities of accessibility standards and building codes. They can also assist with obtaining the necessary permits and ensuring that the installation meets all requirements.
Furthermore, seeking the input of individuals with disabilities during the design process can provide valuable insights and perspectives. Their personal experiences and needs can help inform design decisions and ensure that the vanity is truly accessible and functional for its intended users. This collaborative approach can lead to a more inclusive and user-centered design that enhances the overall bathroom experience for everyone.

6 Reasons To Include A Vanity Unit In Your Bathroom Big

Bathroom Vanity Units Guide Victoriaplum Com

Vanity Units Standing Or Wall Mounted Duravit

Stylish And Functional Solutions For An Accessible Bathroom

Small Bathrooms Big Ideas Kitchen Bathroom Bedroom Showroom In Hexham

Morley Luxury Bathroom Vanity Unit 800 The Bath Company

Bathroom Vanity Units Sink Plumbworld

Bathroom Vanity Unit With Basin 600mm Ribbed Black Floating Impact Furniture

1500mm Bathroom Suite Victorian Plumbing

Bathroom Vanity Units Guide Victoriaplum Com
Related Posts






