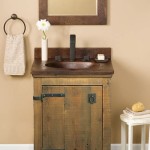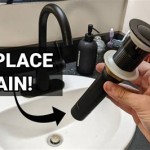Ada Bathroom Sink Guidelines: Ensuring Accessibility and Comfort
The Americans with Disabilities Act (ADA) establishes guidelines for accessible design, ensuring individuals with disabilities have equal access to public and commercial spaces. These guidelines encompass various aspects of building design, including bathroom facilities. Ada bathroom sink guidelines play a crucial role in creating accessible restrooms, promoting independence, and enhancing the overall experience for individuals with disabilities.
The Ada bathroom sink guidelines are intended to address the needs of individuals with mobility impairments, visual impairments, and other disabilities. They aim to create a bathroom space that is safe, easy to use, and comfortable for all users. The guidelines provide specific requirements for the dimensions, placement, and features of bathroom sinks, ensuring they are accessible and functional for individuals with a wide range of needs.
Key Components of Ada Bathroom Sink Guidelines
The Ada bathroom sink guidelines specify various components that contribute to accessibility, ensuring a user-friendly experience for individuals with disabilities. Here are some of the key aspects of these guidelines:
1. Sink Height and Depth
The height of the sink is a critical factor in accessibility, particularly for wheelchair users. The guidelines mandate that the sink's rim be positioned at a specific height, typically between 29 and 34 inches above the finished floor. This height range allows for comfortable access and use for individuals of varying heights and mobility levels. Additionally, the guidelines specify a maximum depth of the sink bowl to ensure adequate clearance for wheelchair users.
2. Knee and Toe Clearance
The area beneath the sink must provide sufficient clearance for wheelchair users to maneuver and position themselves comfortably. The guidelines require a minimum of 27 inches of knee clearance and 17 inches of toe clearance. This ensures that wheelchair users can comfortably access the sink without obstruction or discomfort.
3. Faucet Reach and Operation
The faucet handles should be positioned within easy reach of wheelchair users. The guidelines recommend a maximum reach of 17 inches from the sink's front edge to the faucet center. Additionally, the faucet should be operable with a single hand and require a minimum of force to turn on and off. This ensures individuals with limited dexterity or grip strength can conveniently control the water flow.
4. Accessible Controls
For individuals with limited hand mobility, the faucet should be equipped with lever-style handles or sensor controls. These controls require less dexterity and force to operate, making them more accessible for individuals with disabilities. The guidelines also specify the location of the controls, ensuring they are within easy reach for both standing and seated users.
5. Mirror Placement
Mirrors play a crucial role in accessibility, allowing individuals to see themselves clearly when using the sink. The guidelines require mirrors to be positioned at a specific height and angle, typically between 36 and 42 inches from the floor. This height ensures that individuals in wheelchairs can comfortably see their reflection without having to stretch or strain their necks.
6. Sink Design and Materials
The design and materials of the sink should consider the needs of individuals with disabilities. For instance, the sink's surface should be smooth and easy to clean, preventing the accumulation of dirt or bacteria. The materials should be durable and resistant to damage, ensuring long-term usability and durability.
7. Clear Floor Space
The area surrounding the sink must provide adequate space for wheelchair users to maneuver safely. The guidelines stipulate a clear floor space of at least 30 inches by 48 inches, allowing sufficient room for wheelchair users to approach, transfer, and use the sink.
8. Grab Bars
Grab bars are essential for safety and stability, especially for individuals with balance issues or limited mobility. The guidelines recommend installing grab bars near the sink, at a height that is easily accessible for all users. These grab bars provide support and assistance during transfers and prevent falls.
In conclusion, Ada bathroom sink guidelines serve as a valuable resource for creating accessible restrooms that cater to the needs of individuals with disabilities. By adhering to these guidelines, designers and builders can ensure that bathroom facilities are safe, comfortable, and functional for all users, promoting inclusivity and independence.

Ada Compliant Bathroom Sinks And Restroom Accessories Laforce Llc

Ada Compliant School Stainless Steel Sinks

Ada Compliant Bathroom Sinks And Restroom Accessories Laforce Llc
Ada Restroom

Designing Your Ada Compliant Restroom Crossfields Interiors Architecture Accessible Bathroom Sink Design

Reach Ranges At Sinks Abadi Access

Ada Bathroom Layout Commercial Restroom Requirements And Plans
Power Receptacles Ada Accessibility Articles Rethink Access Registered Specialist Tdlr Ras
How To Pick An Ada Compliant Faucet

Ada Compliance Bathroom And Vanity Federal Brace
Related Posts







