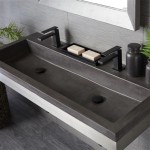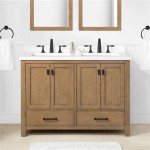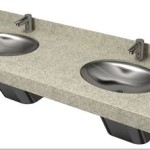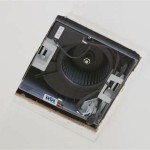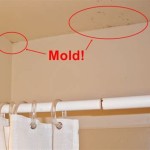Understanding Ada Compliant Bathroom Cabinets
The Americans with Disabilities Act (ADA) sets standards for accessible design, ensuring that individuals with disabilities have equal access to public accommodations and commercial facilities. Bathroom design is significantly impacted by ADA regulations, particularly concerning fixtures and cabinetry. ADA compliant bathroom cabinets are designed to meet specific dimensional and accessibility requirements, promoting usability for a wide range of individuals, including those using wheelchairs or other mobility devices. This article will delve into the crucial aspects of selecting and installing ADA compliant bathroom cabinets, covering the key requirements, considerations, and benefits of adhering to these standards.
ADA compliance in bathroom design isn't solely about legal obligation; it’s about creating inclusive and functional spaces. By incorporating ADA compliant features, bathrooms become more user-friendly for elderly individuals, people with temporary injuries, and families with young children. Careful planning and attention to detail are necessary during the selection and installation process to guarantee that the cabinet meets all required specifications and enhances the overall accessibility of the bathroom.
Key Requirements for ADA Compliant Bathroom Cabinets
Several key requirements dictate the design and installation of ADA compliant bathroom cabinets. These requirements primarily address dimensions, clearances, and reach ranges to ensure usability for individuals with mobility limitations. Understanding these stipulations is fundamental to selecting appropriate cabinetry.
Knee and Toe Clearance: A critical element of ADA compliance is providing adequate knee and toe clearance beneath the cabinet. This allows individuals using wheelchairs to comfortably approach and use the sink. The ADA stipulates that the knee clearance should be at least 27 inches high, 30 inches wide, and 8 inches deep. The toe clearance must be at least 9 inches high and extend 17 inches back from the front edge of the cabinet.
Countertop Height: The height of the cabinet countertop is another significant factor. The ADA requires that the top of the lavatory rim (sink) be no higher than 34 inches above the finished floor. This height allows individuals in wheelchairs to easily reach the sink and use it without excessive strain. Adjustable height countertops are becoming increasingly popular, offering flexibility to accommodate varying user needs and preferences.
Clear Floor Space: Adequate clear floor space is essential for maneuvering around the bathroom and accessing the cabinet. A clear floor space of at least 30 inches by 48 inches must be provided in front of the sink and cabinet. This space should be unobstructed, allowing a wheelchair to turn and position itself comfortably. The clear floor space can overlap with the accessible route, but it must be completely clear of obstructions.
Faucet Controls: Accessible faucet controls are an integral part of an ADA compliant sink setup. Lever-operated, touch-activated, or electronically controlled faucets are preferred because they require minimal force and wrist movement. Self-closing faucets must remain open for at least 10 seconds. The faucet should be positioned within easy reach, without requiring excessive stretching or bending.
Exposed Pipes and Surfaces: Exposed hot water pipes and drainpipes under the sink can pose a burn hazard. These pipes must be insulated or otherwise configured to protect against contact. The underside of the sink and cabinet should be smooth and free of sharp or abrasive surfaces. Padding or shrouds can be used to cover the pipes and provide additional protection.
Mirror Height: While not directly part of the cabinet itself, mirror height is essential to consider with cabinet placement. The bottom edge of the reflective surface of the mirror should be no higher than 40 inches above the finished floor. This ensures that individuals using wheelchairs can see themselves in the mirror. A tilted mirror can also be used to provide greater visibility for all users.
Material Considerations for Durability and Accessibility
The selection of materials for ADA compliant bathroom cabinets is crucial for ensuring durability, hygiene, and ease of maintenance. The chosen materials should withstand frequent use and cleaning while providing a safe and comfortable experience for all users. Several factors influence material selection, including cost, aesthetics, and resistance to moisture and wear.
Solid Surface Materials: Solid surface materials like Corian or Swanstone are excellent choices for countertops and sink surrounds. These materials are non-porous, resistant to stains and bacteria, and easy to clean. They also offer a seamless appearance, eliminating crevices where dirt and moisture can accumulate. Solid surface materials are available in a wide range of colors and patterns, allowing for design flexibility.
Laminate: Laminate is a cost-effective option for cabinet construction. High-pressure laminate is durable and resistant to scratches and stains. Laminate surfaces are easy to clean and maintain, making them suitable for high-traffic bathrooms. However, laminate is not as resistant to moisture as solid surface materials, so it’s essential to choose a water-resistant core material for the cabinet.
Wood: Wood cabinets can add warmth and character to a bathroom, but they require careful selection and finishing to ensure moisture resistance. Hardwoods like maple, oak, and birch are more durable than softwoods. A waterproof sealant or varnish should be applied to all wood surfaces to protect against water damage. Avoid using porous woods that can absorb moisture and promote mold growth.
Stainless Steel: Stainless steel is a hygienic and durable option for commercial bathrooms. It is resistant to corrosion, bacteria, and stains. Stainless steel cabinets are easy to clean and maintain, making them ideal for high-traffic areas. However, stainless steel can be more expensive than other materials.
Hardware Choices: The type of hardware used on the cabinet is also important. Pulls and knobs should be easy to grasp and operate with one hand. Lever-style handles are often preferred because they require minimal grip strength. Self-closing hinges and drawer slides can make the cabinet easier to use for individuals with limited mobility.
Installation Best Practices for Optimal Accessibility
Proper installation is as crucial as the design and selection of ADA compliant bathroom cabinets. Even the most compliant cabinet can fail to meet accessibility standards if installed incorrectly. The installation process should adhere to ADA guidelines and manufacturer specifications to ensure optimal functionality and safety.
Professional Installation: Hiring a qualified professional is recommended, especially when dealing with complex plumbing and electrical connections. Professional installers have the knowledge and experience to ensure that the cabinet is installed correctly and meets all relevant codes and regulations. A professional can also address any unforeseen challenges that may arise during the installation process.
Accurate Measurements: Before starting the installation, it's vital to take accurate measurements of the bathroom space. This includes verifying the location of plumbing and electrical lines and ensuring that the clear floor space requirements are met. Precise measurements are essential for positioning the cabinet correctly and avoiding costly mistakes.
Secure Mounting: The cabinet must be securely mounted to the wall to prevent movement or instability. Wall studs provide the strongest mounting points. If studs are not available in the desired location, use appropriate anchors to provide adequate support. Ensure that the mounting hardware is rated to support the weight of the cabinet and its contents.
Plumbing Connections: When connecting the sink to the plumbing lines, use flexible supply lines to accommodate movement and prevent leaks. Ensure that all connections are tight and properly sealed. Consider installing a mixing valve to regulate water temperature and prevent scalding.
Electrical Connections: If the cabinet includes electrical outlets or lighting fixtures, hire a licensed electrician to make the necessary connections. All electrical work must comply with local electrical codes and regulations. Ensure that all wiring is properly grounded and protected.
Final Inspection: After the installation is complete, conduct a final inspection to verify that all aspects of the cabinet meet ADA requirements. Check the height of the countertop, the knee and toe clearance, the clear floor space, and the accessibility of the faucet controls. Make any necessary adjustments to ensure that the cabinet is fully compliant and user-friendly.
In summary, creating an ADA compliant bathroom involves careful consideration of cabinet dimensions, material selection, and installation practices. Adhering to these guidelines ensures that the bathroom is accessible and usable for individuals with disabilities, promoting inclusivity and independence. While seemingly complex, understanding and implementing these standards ultimately contributes to a more user-friendly and accommodating environment for everyone.

Fairmont Designs Shaker 36 Wall Mount Ada Vanity Dark Cherry Free Modern Bathroom

Ada Compliant Bathroom Sinks And Restroom Accessories Laforce Llc

Shaker36 Wall Mount Vanity Ada Compliant By Fairmont Designs Wins 2024 Adex Award

Ada Bathrooms

Allen Roth Rowan Ada 36 In White Undermount Single Sink Bathroom Vanity With Engineered Stone Top At Com

Make An Ada Compliant Vanity For Your Bathroom Moist

Ada Approved Bathroom Vanities To Make Your Space More Accessible

Wheelchair Vanity Ada Cabinet Bathroom Sink Accessible

Accessible And Stylish 72 Bathroom Vanity

Buy Ada Bathroom Sinks Allorausa Allora Usa
