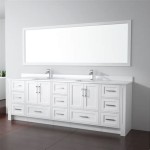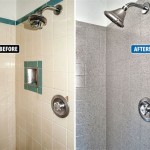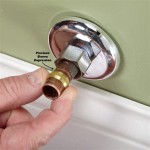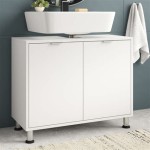Ada Compliant Bathroom Vanity Height: Guidelines and Considerations
The Americans with Disabilities Act (ADA) establishes accessibility standards for various public accommodations, including bathrooms. One critical aspect of ADA compliance in bathroom design revolves around ensuring that vanities are accessible to individuals with disabilities. This article will delve into the specific requirements for ADA compliant bathroom vanity height, along with practical considerations for design, installation, and maintenance.
The ADA Standards for Accessible Design, specifically Section 606.3, addresses lavatories (vanities) in accessible spaces. Adherence to these standards is crucial for creating bathrooms that are usable and comfortable for people with a wide range of physical abilities. Non-compliance can lead to legal ramifications, reduced accessibility, and a negative impact on the overall user experience.
The core principle behind ADA compliance is to promote inclusivity and equal access. Ensuring that bathroom vanities are at the correct height is a significant step towards achieving this goal, enabling individuals using wheelchairs or other mobility devices to independently use these facilities.
Understanding the Required Vanity Height
The ADA mandates a specific height range for accessible bathroom vanities. The standard states that the lavatory's (vanity's) highest operable part, typically the top of the sink or the top of the countertop, must be no higher than 34 inches (865 mm) above the finished floor. This measurement ensures that individuals seated in wheelchairs can comfortably reach the controls and use the sink without undue strain or discomfort.
This 34-inch maximum height is not merely a suggestion; it is a codified requirement enforced in many jurisdictions. Building inspectors will verify this measurement during construction and renovation projects. Deviations from this standard can result in failed inspections and the need for costly alterations.
It is critical to note that this measurement refers to the *highest operable part*. If a soap dispenser or other fixture is mounted on the vanity top, its highest point must also adhere to this 34-inch limit. Similarly, any decorative elements or trim that protrude above the countertop should be factored into the overall height assessment.
While the maximum height is clearly defined, there is no minimum height requirement explicitly stated in the ADA standards. However, practical considerations dictate that the vanity should be high enough to allow for knee and toe clearance underneath (discussed in detail in the next section). A vanity that is too low can be just as inaccessible as one that is too high.
Ultimately, designers and contractors must carefully consider the interplay between the maximum height restriction and the need for adequate clearance below the vanity to create a truly accessible and functional space.
Knee and Toe Clearance Requirements
In conjunction with the maximum height requirement, the ADA specifies minimum clearances underneath the accessible vanity to accommodate the knees and toes of individuals using wheelchairs. These clearances are essential for allowing comfortable and unobstructed access to the sink.
The standards stipulate the following: A clear space shall be provided under the lavatory. This clear space must extend forward a minimum of 17 inches (430 mm) from the front edge of the lavatory. This depth allows for a comfortable reach to the faucet and other controls.
Additionally, the knee clearance must be at least 27 inches (685 mm) high, measured from the floor to the underside of the vanity. This height allows ample room for the knees of an individual seated in a wheelchair. Furthermore, the toe clearance must be at least 9 inches (230 mm) high, measured from the floor. The toe clearance can taper back from the front edge of the vanity, but it must maintain a minimum depth of 11 inches (280 mm) at a height of 9 inches.
It's crucial to understand that these clearances are *clear* clearances. This means that plumbing pipes, drain traps, and other obstructions cannot impede these spaces. Insulating pipes can help prevent burns or injuries from hot water pipes, but they must not reduce the required clearances. If pipes are exposed, they should be positioned to avoid contact with knees and toes.
The design of the vanity itself plays a significant role in achieving these clearances. Wall-mounted vanities are often the preferred choice for ADA-compliant bathrooms because they allow for unobstructed knee and toe clearance. If a floor-mounted vanity is used, it must be designed with an open space underneath to meet the clearance requirements. Simply cutting out a portion of a standard cabinet is not always sufficient; the structure must be carefully engineered to ensure stability and structural integrity.
The location of the drain is also important. A side-mounted drain can maximize knee clearance and prevent the drain pipe from obstructing the clear space underneath the vanity.
Faucet and Control Accessibility
Beyond the height and clearance considerations, faucet and control accessibility are equally important for ADA compliance. The standards require that faucets and controls be operable with one hand and without tight grasping, pinching, or twisting of the wrist. This ensures that individuals with limited hand dexterity can independently operate the water flow.
Lever-operated faucets, push-button faucets, and electronically activated faucets are all acceptable options, provided they meet the one-hand operation requirement. Faucets with cross handles or small, difficult-to-grasp knobs are generally not compliant. The force required to activate the faucet should also be minimal.
The ADA also addresses the accessibility of other bathroom accessories, such as soap dispensers and hand dryers. These items must be mounted within reach range, typically between 15 inches and 48 inches above the finished floor, to allow individuals seated in wheelchairs to access them easily.
The placement of the faucet is also crucial. It should be positioned close enough to the front edge of the sink to allow for comfortable reaching. Ideally, the faucet should be located within easy reach of the user, minimizing the need to lean forward or strain.
Consideration should also be given to the temperature of the water. Thermostatic mixing valves can be installed to prevent scalding and ensure a safe water temperature. These valves automatically regulate the water temperature, preventing it from exceeding a pre-set limit.
Countertop and Sink Considerations
The countertop material and sink design can also contribute to overall accessibility. Countertops should have a non-glare finish to minimize reflections and improve visibility. A light-colored countertop can provide better contrast with the sink and surrounding surfaces, making it easier for individuals with low vision to navigate the space.
The sink should be shallow enough to allow for comfortable reaching without requiring the user to lean too far forward. Self-rimming sinks are generally preferred over undermount sinks because they provide a slightly raised edge that can act as a splash guard.
The shape of the sink is another important consideration. A sink with a flat bottom and sloping sides can provide a more comfortable working surface. Avoid sinks with sharp edges or corners, as these can be uncomfortable to lean against.
The depth of the sink bowl should be carefully considered. A bowl that is too deep can make it difficult to reach the faucet and drain, while a bowl that is too shallow may not be practical for washing hands or other tasks.
Beyond Compliance: Enhancing User Experience
While adhering to ADA standards is essential, designers and contractors should strive to go beyond mere compliance and create bathrooms that are truly user-friendly and comfortable for all individuals, regardless of their abilities. This involves considering the needs of a diverse range of users and incorporating design features that enhance the overall experience.
For example, providing adequate lighting is crucial for improving visibility and reducing the risk of falls. Task lighting specifically directed at the vanity area can be particularly helpful. Motion-activated lighting can also be beneficial, as it eliminates the need to fumble for light switches.
Grab bars can be installed near the vanity to provide additional support and stability. The bars should be securely mounted and positioned at a comfortable height and angle. The placement and design of grab bars should comply with ADA standards.
Providing ample maneuvering space around the vanity is also important. The ADA requires a clear floor space of at least 30 inches by 48 inches at the lavatory. This allows individuals using wheelchairs to approach the vanity from the front and maneuver comfortably.
The use of contrasting colors and textures can help individuals with visual impairments to differentiate between surfaces and navigate the space more easily. For example, a brightly colored countertop can contrast with the surrounding walls and cabinets, making it easier to identify the lavatory area.
Finally, involving individuals with disabilities in the design process can provide valuable insights and ensure that the final product meets their specific needs and preferences. Gathering feedback from users can help identify potential problems and refine the design to create a truly accessible and inclusive bathroom environment.
In conclusion, achieving ADA compliant bathroom vanity height and accessibility involves careful consideration of height restrictions, clearance requirements, faucet and control accessibility, and countertop and sink design. By adhering to these standards and incorporating user-centered design principles, it is possible to create bathrooms that are both functional and comfortable for all individuals.

Ada Compliant Bathroom Sinks And Restroom Accessories Laforce Llc

Ada Compliant School Stainless Steel Sinks

Ada Compliant Bathroom Sinks And Restroom Accessories Laforce Llc

Designing Your Ada Compliant Restroom Crossfields Interiors Architecture Accessible Bathroom Sink Design

Ada Compliance Bathroom And Vanity Federal Brace

Pin On Reference

The Top Wheelchair Accessible Bathroom Vanity

Ada Compliance Bathroom And Vanity Federal Brace

Ada Compliant Bathroom Sinks And Restroom Accessories Laforce Llc

Ada Compliant Modifications Palmer Industries







