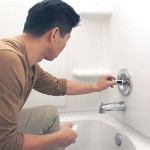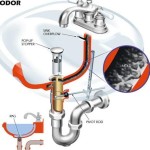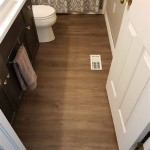Ada Compliant Bathroom Vanity Requirements
The Americans with Disabilities Act (ADA) is a landmark piece of legislation that prohibits discrimination against individuals with disabilities. This includes ensuring accessibility in public spaces, including bathrooms. ADA compliance for bathroom vanities is crucial for creating inclusive environments for everyone. This article will delve into the specific requirements for ADA-compliant bathroom vanities.
Understanding ADA Standards
The ADA Standards for Accessible Design (ASAD) outlines the guidelines for designing and constructing accessible facilities, including bathrooms. These standards define the minimum requirements for various aspects of the bathroom, such as the dimensions of the space, the height of the vanity, and the clearance beneath it.
The ASAD is not simply a set of regulations; it is a blueprint for creating spaces that are usable and comfortable for everyone. By adhering to these standards, designers and builders can ensure that bathrooms are inclusive and welcoming to individuals with disabilities.
Key Requirements for ADA Compliant Bathroom Vanities
Here are some key requirements for ADA-compliant bathroom vanities:
Vanity Height
The height of the vanity is paramount for accessibility. The ADA requires a minimum clear floor space of 30 inches wide by 48 inches long in front of the vanity. The top of the vanity should be between 29-34 inches high from the finished floor. This range allows individuals using wheelchairs or mobility aids to easily access the sink and countertop.
Knee and Toe Clearance
Adequate clearance under the vanity is essential for wheelchair users to maneuver and for individuals with limited mobility to access the sink. The ADA requires a minimum of 27 inches of knee and toe clearance under the vanity, measured from the floor to the bottom of the vanity, and a minimum of 17 inches of depth. This ensures that there is enough space for knees and feet to fit comfortably beneath the vanity.
Sink Depth and Faucet Reach
The depth of the sink and the reach of the faucet are crucial for accessibility. The sink bowl should be no deeper than 6 inches. This allows for easier access and prevents water from splashing outside the bowl, preventing accidents. The faucet should be placed within a reachable distance from the front of the vanity, with the spout projecting no more than 10 inches forward from the countertop. Ideally, lever-style faucets are recommended as they are easier to operate for individuals with dexterity limitations.
Accessible Mirror
An accessible mirror is an often overlooked detail. While not explicitly mandated by the ADA, mirrors should be installed at a height that allows for comfortably use by wheelchair users. The ADA suggests that mirrors should be hung no less than 40 inches above the finished floor.
Other Considerations for ADA Compliance
Beyond the specific requirements mentioned above, there are additional considerations for creating a fully ADA-compliant bathroom vanity:
Grab Bars: Grab bars provide stability and support for individuals with balance issues. They should be strategically located near the vanity to aid in standing up and sitting down.
Lighting: Adequate lighting is crucial for individuals with visual impairments. The lighting should be bright enough to illuminate the vanity area without causing glare, and should be placed to avoid casting shadows.
Color Contrast: High contrast between the vanity and the surrounding surfaces makes it easier for those with visual impairments to distinguish the vanity and its components. A vanity with a contrasting countertop and a contrasting color for the faucet can be helpful.
Durable Surfaces: Durable surfaces are essential, particularly for high-traffic areas such as bathroom vanities. Surfaces should be easy to clean and resistant to scratches and stains.
By incorporating these considerations into bathroom design, designers can create accessible and functional vanities that meet the needs of a diverse population.

Ada Compliant Bathroom Sinks And Restroom Accessories Laforce Llc

Ada Compliant Bathroom Sinks And Restroom Accessories Laforce Llc

Designing Your Ada Compliant Restroom Crossfields Interiors Architecture

Ada Compliant School Stainless Steel Sinks

Ada Compliance Bathroom And Vanity Federal Brace

The Top Wheelchair Accessible Bathroom Vanity

Choosing A Wheelchair Accessible Bathroom Sink Ada Requirements Patient Safety Usa

Allen Roth Rowan Ada 36 In White Undermount Single Sink Bathroom Vanity With Engineered Stone Top At Com

Fairmont Designs Shaker 36 Wall Mount Ada Vanity Polar White Free Modern Bathroom

Stylish And Functional Solutions For An Accessible Bathroom
Related Posts







