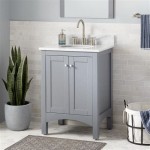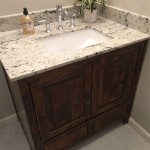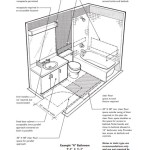ADA Dimensions for Bathrooms: Ensuring Accessibility and Compliance
Adherence to the Americans with Disabilities Act (ADA) standards is crucial for creating inclusive and accessible environments. Bathrooms, in particular, require careful attention to dimensional requirements to accommodate individuals with disabilities. This article provides a detailed overview of the ADA dimensions for bathrooms, emphasizing key aspects of accessible design to ensure compliance and user-friendliness.
The ADA standards dictate specific dimensions and clearances for various bathroom elements, including doorways, maneuvering spaces, toilets, sinks, grab bars, and showers. These requirements aim to provide individuals with disabilities, including wheelchair users, sufficient space and support to use bathroom facilities safely and independently. Understanding and implementing these dimension guidelines is essential for architects, designers, contractors, and building owners striving to create equitable and accessible spaces.
Key Considerations for Accessible Bathroom Design
Designing an ADA-compliant bathroom involves careful planning and consideration of several key factors. These include ensuring adequate maneuvering space, proper placement of fixtures, and selection of appropriate accessories. Meeting the dimensional requirements is not merely about following a checklist; it is about creating a functional and comfortable space for all users.
Accessibility extends beyond minimum requirements. Thoughtful design takes into account a range of disabilities and varying needs. This might include considering reach ranges for individuals with limitations in arm movement or providing visual cues for individuals with visual impairments. The goal is to create a bathroom that is not only compliant with the ADA but also truly usable and welcoming for everyone.
Ongoing maintenance and regular inspections are also crucial to ensure continued compliance. Fixtures may shift, grab bars may loosen, and changes in flooring can impact accessibility. Regular checks can help identify and address potential issues before they become barriers to access.
Essential ADA Dimensional Requirements
The ADA standards set forth specific dimensional requirements for various components of an accessible bathroom. These requirements are designed to ensure that individuals with disabilities can navigate and use the facilities safely and comfortably. These dimensions are crucial for ensuring that the bathroom is usable by people of all abilities.
Doorways and Clearances: The doorway to an accessible bathroom must have a clear opening width of at least 32 inches when the door is open 90 degrees. The maneuvering clearance at the door should allow a wheelchair user to approach the door, open it, and pass through without difficulty. The exact requirements for maneuvering clearance depend on the approach direction (front, side, or forward) and whether the door swings in or out. Clear floor space must be provided within the bathroom to allow for turning and maneuvering.
Toilet Rooms: The ADA requires specific dimensions for the toilet room, including the location of the toilet, grab bars, and clear spaces. The toilet centerline must be 16 to 18 inches from the side wall. Grab bars must be installed on the side and rear walls adjacent to the toilet. The side grab bar must be at least 42 inches long and mounted 33 to 36 inches above the floor. The rear grab bar must be at least 36 inches long. A clear floor space of at least 30 inches wide and 48 inches deep must be provided in front of the toilet to allow for forward approach.
Sinks and Lavatories: Accessible sinks must have a clear knee space of at least 27 inches high, 30 inches wide, and 19 inches deep. The top of the lavatory rim must be no more than 34 inches above the finished floor. Faucets must be operable with one hand and require no tight grasping, pinching, or twisting. Exposed hot water pipes must be insulated or otherwise configured to prevent contact.
Showers and Bathtubs: ADA standards specify requirements for both roll-in showers and transfer showers. Roll-in showers must have a clear floor space of at least 30 inches wide and 60 inches deep. Transfer showers must have a clear floor space of at least 36 inches wide and 36 inches deep. Grab bars are required in both types of showers. Shower controls must be located within easy reach of the user. Bathtubs must have a seat at the head end and grab bars to assist with transferring in and out.
Accessible Vanity: An accessible vanity should meet similar clearance requirements as an accessible sink. The top of the vanity counter should be no more than 34 inches above the finished floor to allow for comfortable use from a seated position. Clear knee space must be provided underneath the vanity.
Mirrors: Mirrors should be mounted with the bottom edge no more than 40 inches above the finished floor to allow for viewing from a seated position.
Accessories: Accessories such as soap dispensers, towel dispensers, and paper towel dispensers must be located within accessible reach ranges. The operable parts of these accessories should be no more than 48 inches above the floor for a forward reach and no more than 54 inches above the floor for a side reach.
Adherence to these dimensional requirements detailed in the ADA ensures that the bathroom is usable for people of all abilities, and creates a universally accessible space.
Addressing Common Challenges in Implementation
While the ADA standards provide clear guidelines, implementing them in practice can present several challenges. Existing buildings may have structural limitations that make it difficult to meet all dimensional requirements. Budget constraints can also influence design choices and the selection of materials and fixtures. Careful planning and creative problem-solving are often necessary to overcome these challenges.
For example, in a small bathroom, it may be necessary to combine functions or select compact fixtures to maximize space. Wall-hung toilets and sinks can free up floor space and improve maneuverability. Strategic placement of grab bars can provide support without obstructing movement. Additionally, collaboration between designers, contractors, and accessibility specialists can help identify innovative solutions that meet both functional and aesthetic requirements.
Another challenge is the interpretation of the ADA standards. While the guidelines are generally clear, there may be situations where the application of a specific requirement is unclear. Consulting with an accessibility specialist or reviewing relevant legal interpretations can help ensure compliance and avoid potential legal issues. Local building codes may also have additional requirements that must be considered.
Retrofitting existing bathrooms to meet ADA standards can be particularly challenging. In some cases, it may be necessary to relocate plumbing or electrical systems to accommodate the required clearances. This can be costly and time-consuming. However, careful planning and phased implementation can help minimize disruption and manage costs. Prioritizing the most critical accessibility features, such as toilet and sink clearances, can have a significant impact on usability.
The Importance of Universal Design Principles
While ADA compliance is essential, it is important to recognize that it represents only a minimum standard for accessibility. Universal design principles go beyond minimum requirements to create spaces that are usable and welcoming for people of all abilities, ages, and sizes. Incorporating universal design principles can result in a bathroom that is not only compliant with the ADA but also more convenient and comfortable for everyone.
One key principle of universal design is flexibility in use. This means designing elements that can be adjusted to meet the needs of different users. For example, adjustable-height sinks and showerheads can accommodate individuals with varying heights and reach capabilities. Another principle is simple and intuitive use, which emphasizes the importance of clear and easy-to-understand controls and signage. Lever handles on faucets and doors are easier to operate than knobs, especially for individuals with limited hand strength or dexterity.
Equitable use is another important principle. This means designing spaces that are accessible and usable by people with a wide range of abilities without segregation or stigmatization. For example, providing a mix of accessible and standard toilet stalls can accommodate the needs of both individuals with disabilities and those without, while also promoting integration.
Perceptible information is also critical. This involves providing clear and easily discernible cues, such as visual contrast, tactile markings, and auditory signals. For example, using contrasting colors on walls and floors can help individuals with low vision navigate the space more easily. Tactile signage can help individuals with visual impairments locate key features.
By incorporating these universal design principles, architects and designers can create bathrooms that are not only compliant with the ADA but also more user-friendly and inclusive for everyone. This approach recognizes that accessibility is not just about meeting minimum requirements but about creating spaces that benefit all members of the community.
In conclusion, understanding and implementing the ADA dimensions for bathrooms is crucial for creating accessible and inclusive environments. By considering key factors such as maneuvering space, fixture placement, and accessory location, architects and designers can ensure that bathrooms are usable and welcoming for individuals with disabilities. Addressing common challenges through careful planning and creative problem-solving is essential for achieving compliance and maximizing accessibility. Incorporating universal design principles can further enhance the usability and comfort of bathrooms for people of all abilities, ages, and sizes.
Ada Accessible Single User Toilet Room Layout And Requirements Rethink Access Registered Accessibility Specialist Tdlr Ras

Ada Bathroom Layout Commercial Restroom Requirements And Plans

Designing Your Ada Compliant Restroom Crossfields Interiors Architecture

Ada Bathroom Requirements Toilet Partitions

Ada Bathroom Layout Commercial Restroom Requirements And Plans
Ada Restroom
Ada Accessible Toilet Seat And Height Requirements Rethink Access Registered Accessibility Specialist Tdlr Ras

Pin On Kress 2 Ti

I M Renovating My Office Does The Existing Bathroom Need To Be Ada Compliant Helping Nyc Long Island Commercial Tenants Owners And Developers

Gallery Of Guide Saving Space In Ada Compliant Bathroom Design 8 Requirements Dimensions
Related Posts







