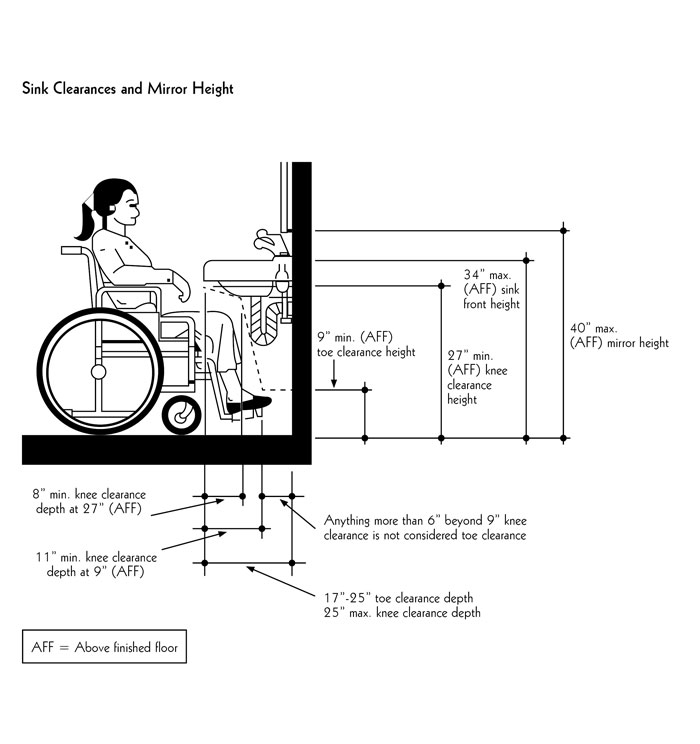Essential Aspects of ADA Sink Requirements for Bathrooms
To ensure accessibility and safety in bathrooms, specific requirements must be met for sinks installed in public and commercial spaces. Understanding these essential aspects of ADA sink requirements is crucial for architects, designers, and builders.
The following sections delve into the key considerations for ADA-compliant sink installations:
Dimensions and Clearance
ADA regulations mandate specific dimensions and clearance for sinks to accommodate individuals with disabilities. Clear floor space beneath the sink (knee clearance) must allow for wheelchair access, typically measuring 27 inches wide and 30 inches deep. The sink rim height should be between 28 and 34 inches from the floor for optimal reach.
Accessible Controls
Sinks must be equipped with accessible controls, including lever-type handles or touchless faucets. These controls must be operable with one hand and meet the force requirements for easy maneuverability. Additionally, hot and cold water handles should be clearly labeled and visually contrasting for easy identification.
Knee and Toe Space
Adequate knee and toe space is essential beneath the sink to allow for comfortable access and movement. The space should be unobstructed and have a minimum depth of 17 inches, allowing individuals to sit or stand comfortably.
Splash Protection
Sinks should be equipped with splash guards or curbs to prevent water from splashing onto the floor. This is especially important to ensure the safety of individuals with limited mobility who may have difficulty reaching the sink. Splash guards must be at least 4 inches high.
Wall-Mounted Sinks
When installing wall-mounted sinks, it is crucial to ensure proper support and accessibility. The sink should be mounted at a height that is comfortable for individuals of different heights. Additionally, any exposed pipes or fittings should be covered for safety and aesthetics.
Additional Considerations
Other essential considerations include slip-resistant flooring around the sink area, non-glare surfaces, and well-lit surroundings. It is also important to ensure that the sink is stable and securely fastened to the wall or countertop for safe use.
By adhering to these ADA sink requirements, architects, designers, and builders can create accessible and safe bathrooms that meet the needs of individuals with disabilities. Compliance with these requirements not only ensures inclusivity but also enhances the overall usability and comfort of public and commercial bathrooms.

Ada Compliant Bathroom Sinks And Restroom Accessories Laforce Llc
Ada Restroom

Designing Your Ada Compliant Restroom Crossfields Interiors Architecture Accessible Bathroom Sink Design

Ada Compliant School Stainless Steel Sinks
Ada Accessible Single User Toilet Room Layout And Requirements Rethink Access Registered Accessibility Specialist Tdlr Ras

Pin On Ada

Posts About Group A On Critical Studies Database Ada Restroom Bathroom Floor Plans

How To Put A Disposal In An Ada Sink Abadi Access

7 Important Ada Restroom Requirements For Your Commercial Space

Ada Bathroom Requirements Thebath Com