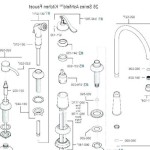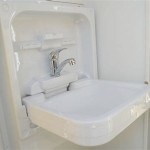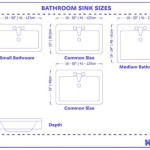Adding A Bathroom With Septic System
Adding a bathroom to an existing home, especially one with a septic system, can be a significant undertaking. It requires careful planning, understanding of local regulations, and specialized knowledge about septic system design and functionality. This article will guide you through the key considerations and steps involved in adding a bathroom with a septic system.
Determining Septic System Capacity
The first and most crucial step is evaluating your current septic system's capacity. Adding a bathroom will increase the waste load on the system, requiring an assessment to ensure it can handle the added strain. This involves determining the following:
- Existing tank size: The size of your septic tank determines its capacity. A larger tank allows for more waste storage before needing to be emptied.
- Number of existing fixtures: The more fixtures connected to the system, the higher the waste output.
- Daily water usage: The amount of water used in the home, including showers, toilets, and laundry, impacts the system's load.
- Soil conditions: Soil type and drainage capacity influence how efficiently the leach field filters wastewater.
A professional septic system inspector can evaluate your current system's capacity and provide recommendations based on the added load. They can help determine if upgrading or replacing your system is necessary to accommodate the new bathroom.
Planning and Design
Once the septic system capacity is assessed, you can move on to planning and designing the new bathroom. This involves considering the following aspects:
- Bathroom Location: Choose a location that minimizes the distance to the septic tank and leach field, reducing the length of the necessary pipes and minimizing the potential for clogs.
- Plumbing Layout: Plan the placement of the toilet, shower, sink, and other fixtures to ensure efficient water flow and waste disposal.
- Vent System: Proper venting is crucial for preventing sewer gases from entering the home. This requires careful design and installation.
- Water Supply: Determine the water pressure and flow required to support the new bathroom fixtures.
- Wastewater Discharge: The new bathroom's wastewater must be directed to the septic system through a dedicated line.
Professional plumbers and septic system contractors can assist with planning the bathroom's plumbing and sewage system to ensure proper connections and functionality.
Installation and Inspection
The final stage involves installing the new bathroom and connecting it to the septic system. This requires a qualified contractor and involves the following steps:
- Excavation: Trenches are dug to lay the necessary pipework connecting the bathroom to the septic tank.
- Pipe Installation: The pipes are installed, ensuring proper slope for gravity-fed wastewater flow and securely connecting to the septic system.
- Fixture Installation: The toilet, shower, sink, and other fixtures are installed, ensuring proper sealing and functionality.
- Testing and Inspection: Once the plumbing is complete, a thorough test is conducted to ensure proper water flow, waste disposal, and absence of leaks. A licensed inspector may be required to approve the installation.
It is crucial to hire a licensed and experienced contractor for this job to ensure the proper installation and compliance with building codes and safety regulations. They can also guide you through obtaining the necessary permits and inspections.
Additional Considerations
Besides the steps outlined above, other factors may impact the process of adding a bathroom with a septic system, including:
- Local Regulations: Every municipality has specific codes and regulations regarding septic system installations. You must consult with your local building department to understand and comply with these rules.
- Property Size and Layout: The size and layout of your property can influence the feasibility and complexity of adding a bathroom. Consider the distance to the septic system and the accessibility of the site.
- Budget: Adding a bathroom with a septic system can be a costly undertaking. It's crucial to develop a realistic budget that accounts for all costs, including materials, labor, permits, and inspections.
Thorough planning, careful consideration of these factors, and the guidance of experienced professionals will help ensure a successful and functional bathroom addition to your home.

Why You Have A Mini Septic Tank In Your Basement Gold Key Home Inspections

Basement Bathroom Plumbing Planning For A Below Grade Lavatory

Considerations For Installing A Small Septic System

Image Result For How To Pump Sewage A Septic Tank Basement Bathroom Design Shower Remodel Tub
How Much Does It Cost To Add A Toilet In Basement We Have Our Washing Machine The So There Is Access Water If That Matters Quora

Macerating Toilets Upflush Sewage Systems For Basements

Here S How Install A Toilet In An Area With No Drain

It Is Possible To Add A Bathroom Anywhere How Does Macerator Work Archdaily

How To Install A New Bathroom On Concrete Slab Or In Basement

Basement Bathroom Plumbing Planning For A Below Grade Lavatory
Related Posts







