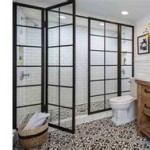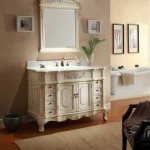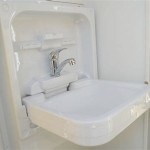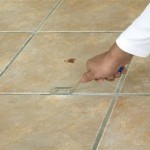Navigating Bathroom Cabinet Door Sizes: A Comprehensive Guide
Bathroom cabinet doors are a critical component of bathroom design, functionality, and overall aesthetic. Selecting the appropriate size for these doors is crucial to ensure proper cabinet operation, efficient space utilization, and a visually appealing finished result. This article provides a comprehensive guide to understanding the factors that influence bathroom cabinet door sizes, common standard sizes, and considerations for custom applications.
Understanding the Importance of Accurate Door Sizing
Precise door sizing is paramount for several reasons. Firstly, doors that are too large will impede proper closure and may collide with adjacent cabinets or fixtures. Conversely, doors that are too small will leave unsightly gaps, exposing the cabinet interior and potentially compromising the cabinet's structural integrity. Accurate sizing ensures a flush fit, smooth operation, and a professional, finished appearance.
Beyond aesthetics, proper door sizing plays a significant role in the longevity of the cabinet. Doors that are constantly forced open or closed due to improper dimensions can place undue stress on the hinges, leading to premature wear and eventual failure. Similarly, gaps around undersized doors can allow moisture to penetrate the cabinet, potentially causing water damage and promoting mold growth. Therefore, investing time in accurate measurement and careful consideration of door size is a worthwhile endeavor.
Furthermore, correctly sized doors are essential for maximizing storage efficiency. Doors that swing freely and fully open allow for easy access to the cabinet's contents. Conversely, doors that are too large or obstruct the opening can make it difficult to retrieve items, particularly those stored in the back of the cabinet. This can lead to frustration and inefficient use of valuable storage space.
Standard Bathroom Cabinet Door Sizes and Considerations
While custom sizes are always an option, many bathroom cabinets adhere to standard dimensions. Understanding these standards can simplify the selection process and potentially reduce costs, especially when purchasing pre-fabricated cabinets or doors. It is important to note, however, that these are general guidelines, and specific manufacturers may have slight variations.
Width:
Bathroom cabinet door widths typically range from 6 inches to 36 inches. Smaller widths are common for narrow vanity cabinets or medicine cabinets, while wider doors are used for larger under-sink cabinets. The choice of width will depend on the overall width of the cabinet carcass and the desired number of doors. For example, a 30-inch wide cabinet might be fitted with two 15-inch doors or a single 30-inch door.Height:
Standard door heights range from 12 inches to 42 inches. Medicine cabinet doors are generally shorter, ranging from 12 to 30 inches, depending on the cabinet's height. Under-sink cabinet doors often range from 24 to 36 inches. Taller doors are typically found in linen cabinets or tower cabinets.Overlay vs. Inset:
The type of cabinet door overlay also influences the door size. Overlay doors, which sit on top of the cabinet frame, typically require a slightly larger door size to cover the frame adequately. Inset doors, which sit flush within the cabinet frame, require precise measurements to ensure a seamless fit. The amount of overlay usually ranges from 0.5 to 1 inch on each side of the door. This needs to be factored into your measurements when replacing doors.Door Thickness:
While less crucial than width and height, door thickness is still a factor to consider, particularly when selecting hinges. Standard door thicknesses range from 0.5 inches to 1 inch. Thicker doors may require specialized hinges to accommodate the increased weight and prevent sagging. Thicker doors can also provide a more substantial feel and improved sound insulation.Measuring for Replacement Bathroom Cabinet Doors
Accurate measurement is critical when replacing existing bathroom cabinet doors. Follow these steps to ensure a precise fit:
Step 1: Determine the Overlay Type:
First, determine whether the existing doors are overlay or inset. This will dictate how you measure the doors. For overlay doors, you will measure the overall dimensions of the existing door, including the overlay. For inset doors, you will measure the opening within the cabinet frame where the door sits.Step 2: Measure the Width:
Use a measuring tape to measure the width of the door (for overlay) or the width of the opening (for inset). Measure at the top, middle, and bottom of the door or opening. If there are any discrepancies, use the largest measurement to ensure the new door fits properly.Step 3: Measure the Height:
Similarly, measure the height of the door (for overlay) or the height of the opening (for inset). Measure at the left, center, and right sides of the door or opening. Again, use the largest measurement if there are any differences.Step 4: Account for Hinge Placement:
Carefully note the location of the hinges on the existing doors. Measure the distance from the top and bottom of the door to the center of each hinge. This is crucial for ensuring that the new doors will align properly with the existing hinge locations. If you are replacing the hinges as well, you may have more flexibility in hinge placement, but still consider the structural integrity of the cabinet frame.Step 5: Verify Measurements:
Double-check all measurements before ordering the new doors. It is always better to be slightly too large than too small, as a slightly oversized door can be trimmed down, whereas an undersized door cannot be easily corrected.Step 6: Consider the Gap:
When measuring for inset doors, it's important to factor in a small gap (typically 1/16 to 1/8 inch) around the door for ease of opening and closing. This gap prevents the door from binding against the cabinet frame.Custom Bathroom Cabinet Door Sizes and Applications
While standard sizes are convenient, custom cabinet doors offer the flexibility to create unique and personalized bathroom designs. Custom sizes are particularly useful in older homes with non-standard cabinet dimensions or in contemporary designs that require specific door proportions. They also allow for greater design freedom in terms of materials, finishes, and hardware.
Unique Space Constraints:
In bathrooms with unusual layouts or limited space, custom doors may be necessary to maximize storage efficiency. For example, a corner cabinet might require a custom-shaped door to fit snugly within the available space. Similarly, a cabinet positioned under a sloped ceiling may require a custom-height door to avoid obstructing the ceiling.Specific Design Requirements:
Custom doors allow for the incorporation of unique design elements, such as intricate carvings, decorative glass panels, or custom-routed profiles. They also enable the specification of non-standard materials, such as exotic woods or specialty laminates. This level of customization allows homeowners to create a bathroom that reflects their personal style and preferences.Accessibility Considerations:
Custom doors can be designed to meet specific accessibility needs. For example, taller doors with extended pulls can be easier for individuals with limited mobility to open and close. Similarly, doors with soft-close hinges can reduce the risk of slamming and injury. Custom doors allow for the integration of features that enhance usability and comfort for all users.Cost Considerations:
While custom doors offer greater design flexibility, they typically come at a higher cost than standard sizes. The additional cost is due to the increased labor and materials required for custom fabrication. However, for homeowners who prioritize unique design and precise fit, the investment in custom doors can be worthwhile.When considering custom doors, it is essential to work with a reputable cabinet maker or door manufacturer who has experience in custom fabrication. Provide them with accurate measurements and detailed specifications to ensure that the doors are made to your exact requirements. Request a detailed quote before proceeding with the order to avoid any unexpected costs.
In summary, selecting the appropriate bathroom cabinet door sizes requires careful consideration of standard dimensions, measurement techniques, and custom options. By understanding these factors, homeowners can ensure a precise fit, optimal functionality, and a visually appealing bathroom design.

Cabinet Face Dimensions

Ws Vs30 Shaker White 30 Vanity Sink Base Double Door Drawer Front Cabinetselect Com

Tokvon Morpho Bathroom Cabinets Matte Black Aluminum Design With Doub

Kitchen Cabinet Options

Hampton Bay Designer Series Elgin Assembled 36x34 5x21 In Full Door Height Bathroom Vanity Base Cabinet White Vtf36 Elwh The Home Depot

Gloss White Two Door Floorstanding Vanity Kartell

Hib Verve 60 2 Door Mirrored Bathroom Cabinet With Lights 600 X 900mm Better Bathrooms

Small Size Classic Tall Bathroom Cabinet With Soft Close Barn Door China Target Storage And Single Wood Vanities

Hampton Bay Designer Series Melvern Assembled 36x34 5x21 In Full Door Height Bathroom Vanity Base Cabinet Heron Gray Vtf36 Mlgr The Home Depot

White 3 Door Mirrored Bathroom Cabinet 800 X 650mm Ashford Better Bathrooms
Related Posts







