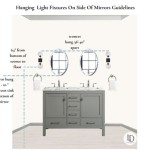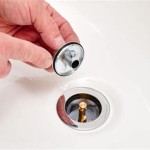Bathroom Cabinet Mounting Height
Selecting the proper mounting height for a bathroom cabinet is crucial for both functionality and aesthetics. Incorrect placement can lead to inconvenience and detract from the overall bathroom design. This article explores the factors influencing ideal bathroom cabinet height, providing guidelines for various scenarios and user needs.
Key Considerations for Bathroom Cabinet Height
Several factors contribute to determining the optimal height for bathroom cabinets. Careful consideration of these factors ensures user comfort and efficient use of space.
1. User Height: The primary users of the bathroom should be the central focus when deciding upon cabinet height. Cabinets mounted too high or too low can create difficulties in accessing stored items.
2. Cabinet Purpose: The intended use of the cabinet influences ideal mounting height. A medicine cabinet, for example, typically requires a different height than a vanity cabinet.
3. Bathroom Layout: The overall layout of the bathroom, including the placement of other fixtures like sinks and toilets, impacts cabinet positioning and accessibility.
4. Cabinet Size: The dimensions of the cabinet itself, including its depth and width, play a role in determining appropriate mounting height. Large, deep cabinets may require different placement than smaller, shallower ones.
5. Building Codes: Local building codes often dictate minimum clearances around plumbing fixtures, which may influence cabinet placement.
6. Accessibility Requirements: If the bathroom needs to accommodate individuals with disabilities, specific guidelines and regulations regarding cabinet height and accessibility must be followed.
7. Mirror Placement: If the cabinet incorporates a mirror, its height should be coordinated with the cabinet placement to ensure proper visibility for users.
Standard Bathroom Cabinet Heights
While individual needs vary, some standard height guidelines provide a useful starting point for determining bathroom cabinet placement. These guidelines are based on average user heights and typical bathroom configurations.
1. Medicine Cabinets: Medicine cabinets are typically mounted above the bathroom sink. A common practice is to position the bottom edge of the cabinet approximately 58-60 inches from the floor. This allows easy access for most adults while keeping the mirror at a comfortable viewing height.
2. Vanity Cabinets: Vanity cabinets, which sit below the sink, typically have a standard height of 30-36 inches from the floor to the top of the countertop. This height provides a comfortable working surface for grooming tasks.
3. Tall Storage Cabinets: For additional storage, tall cabinets can be incorporated into the bathroom design. These cabinets can extend to the ceiling or have a shorter height, depending on the available space and user preferences. Typical heights range from 60 to 84 inches.
Height Considerations for Specific User Groups
Standard guidelines may need adjustments based on the specific needs of the bathroom users. Consider the following for varying demographics:
1. Children: In bathrooms used by children, cabinets containing frequently accessed items should be placed within their reach. Lower mounting heights may be necessary for younger children, while adjustable shelving within cabinets can provide flexibility as they grow.
2. Taller Individuals: Taller individuals may find standard cabinet heights uncomfortable. Raising the height of medicine cabinets and wall-mounted storage can improve accessibility and prevent stooping.
3. Individuals with Disabilities: Bathrooms designed for accessibility require careful consideration of cabinet placement. Guidelines from the Americans with Disabilities Act (ADA) provide specific requirements for cabinet heights and clearances to ensure usability for individuals with mobility limitations.
Maximizing Functionality and Aesthetics
Beyond height considerations, several other factors contribute to optimal cabinet functionality and aesthetics.
1. Spacing Around Cabinets: Adequate spacing around cabinets is essential for ease of access and to prevent a cramped feeling in the bathroom. Allow sufficient clearance for doors and drawers to open fully without obstruction.
2. Lighting: Proper lighting around cabinets enhances visibility and usability. Consider installing task lighting under cabinets or above mirrors to improve illumination.
3. Cabinet Style and Material: The style and material of the cabinet should complement the overall bathroom design. Choose materials that are durable and moisture-resistant to withstand the humid bathroom environment.
Careful Planning for Optimal Results
Careful planning and consideration of user needs are essential when determining bathroom cabinet mounting height. By following standard guidelines and adapting them to specific circumstances, one can create a functional and aesthetically pleasing bathroom space that meets the needs of all users.

Bathroom Measurement Guide These Are The Measurements You Need To Know Dimensions Floor Plans

What Is The Standard Bathroom Vanity Height Size Guide

What Is The Standard Bathroom Vanity Height Size Guide

What Is The Standard Height Of A Bathroom Vanity

What Is The Standard Height Of A Bathroom Vanity 2024 Guide

What Is The Standard Height Of A Bathroom Vanity Sizes Vessel Sink Cabinets

Home Interior Design Tips Bathroom Dimensions Wall Mount Faucet Floor Plans

Standard Height Of Bathroom Fittings Fantasticeng

What Is The Standard Height Of A Bathroom Vanity

Dark Wood Effect Wall Mounted Tall Bathroom Cabinet 400mm Boston Better Bathrooms
Related Posts







