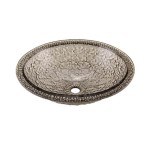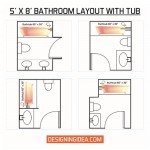Bathroom Counter Height and ADA Compliance
The Americans with Disabilities Act (ADA) sets forth accessibility standards for various aspects of public and commercial spaces. Among these, bathroom accessibility is a crucial consideration, with specific guidelines pertaining to the height of bathroom counters. Understanding and adhering to these standards ensures that individuals with disabilities can use bathroom facilities safely and comfortably. This article will delve into the specifics of ADA-compliant bathroom counter heights, examining the precise measurements, relevant considerations, and the importance of following these guidelines to create inclusive and accessible environments.
ADA Regulations for Bathroom Counter Height
The ADA Standards for Accessible Design (2010 ADA Standards) outline the requirements for accessible elements and spaces. For bathroom counters, specifically lavatories, the standard emphasizes a counter height that accommodates wheelchair users and others with mobility impairments. The key requirement is that the lavatory's rim height must be no more than 34 inches above the finished floor. This measurement is crucial for allowing individuals using wheelchairs to comfortably reach and use the sink and associated fixtures.
Furthermore, the ADA stipulates knee and toe clearance requirements beneath the lavatory. These clearances are essential to allow a wheelchair user to approach the sink and position themselves correctly. Specifically, there must be a minimum clear knee space of 27 inches high, 30 inches wide, and 19 inches deep. This space allows the user's knees to fit comfortably under the sink. Additionally, the toe clearance should be at least 9 inches high from the floor, extending under the lavatory. This toe clearance helps prevent the user's feet from hitting the base of the sink or cabinet.
The regulations also address exposed pipes and surfaces under the lavatory. To protect users from potential burns or injuries, any exposed hot water pipes and drain pipes under the sink must be insulated or otherwise configured to prevent contact. This is typically achieved through pipe insulation or by enclosing the area beneath the sink with a shroud or panel, though care must be taken to ensure the shroud does not impede required knee and toe clearances.
In summary, the regulations impacting bathroom counter height include: a maximum rim height of 34 inches above the finished floor, specific knee and toe clearance dimensions underneath the lavatory, and protection against exposed hot water and drain pipes. These requirements are critical to ensuring safe and accessible bathroom facilities for people with disabilities.
Considerations Beyond Minimum Requirements
While adhering to the minimum ADA standards is essential, designers and builders should also consider factors that can enhance usability and create a more universally accessible bathroom. For instance, the placement of faucets and soap dispensers is crucial. These fixtures should be easily reachable by individuals with limited reach or dexterity. Lever-operated faucets are generally preferred over traditional knob-style faucets, as they require less force to operate. Similarly, automatic soap dispensers can further improve accessibility by eliminating the need to manually pump or squeeze a dispenser.
The design of the sink itself can also impact accessibility. Shallow sink basins are preferable to deep basins, as they allow users to reach the faucet and drain without excessive stretching. The placement of the drain should also be considered. A drain located towards the rear of the sink can provide more knee space, while a drain located towards the center may obstruct access. The material used for the countertop is another factor. Non-glare surfaces can reduce eye strain and improve visibility, particularly for individuals with visual impairments.
Furthermore, the surrounding bathroom environment should be considered. Adequate maneuvering space is critical for wheelchair users. The ADA requires a clear floor space of at least 30 inches by 48 inches in front of the lavatory to allow for a forward approach. The placement of other bathroom fixtures, such as toilets and grab bars, should also be coordinated to ensure that the entire bathroom is easily navigable and usable.
The lighting in the bathroom can also contribute to accessibility, especially for individuals with visual impairments. Bright, even lighting can improve visibility and reduce glare. Supplemental lighting around the sink area can be particularly helpful for tasks such as shaving or applying makeup. Taking these supplementary factors into consideration helps to create a restroom that is genuinely accessible and user-friendly for a wider range of individuals.
Importance of ADA Compliance
Adhering to ADA guidelines is not merely a matter of legal compliance; it is a fundamental aspect of creating inclusive environments that cater to the needs of all individuals. Compliance with ADA regulations ensures that people with disabilities have equal access to public and commercial facilities and are able to participate fully in society.
Failure to comply with ADA standards can result in legal consequences, including fines and lawsuits. Businesses and organizations found to be in violation of the ADA may be required to make costly modifications to their facilities to bring them into compliance. Beyond the legal ramifications, non-compliance can also damage an organization's reputation. Demonstrating a commitment to accessibility and inclusivity can enhance an organization's image and attract a wider range of customers and employees.
Moreover, ensuring ADA compliance aligns with ethical considerations. Creating accessible environments promotes dignity, independence, and equal opportunity for individuals with disabilities. It reflects a commitment to social responsibility and the recognition that everyone deserves to have access to the same opportunities and experiences. This commitment to inclusivity extends beyond physical accessibility to encompass a broader understanding of diversity and the importance of creating environments that are welcoming and supportive for all.
In conclusion, understanding and implementing ADA compliant bathroom counter heights is an integral component of creating truly accessible environments. It extends beyond mere regulatory adherence, reflecting a commitment to equitable access, ethical responsibility, and fostering a society where individuals of all abilities can participate fully and without impediment.

Ada Compliant Bathroom Sinks And Restroom Accessories Laforce Llc

Ada Compliant Bathroom Sinks And Restroom Accessories Laforce Llc

Ada Compliant School Stainless Steel Sinks

Accessories In Public Restrooms Ada Guidelines Harbor City Supply

Ada Compliance Bathroom And Vanity Federal Brace

Ada Compliance Bathroom And Vanity Federal Brace

Pin On Reference

7 Important Ada Restroom Requirements For Your Commercial Space

Pin On Ada

Ada Compliant Vanity Support Bracket Ehv Rakks
Related Posts







