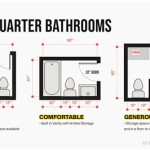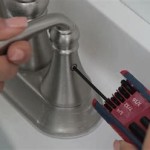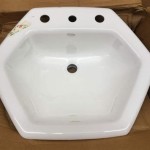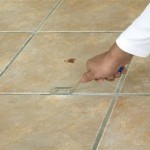Bathroom Designs with Shower and Tub
Many homeowners desire the flexibility and luxury of having both a shower and a bathtub in their bathroom. This combination caters to varying needs, from a quick invigorating shower to a long relaxing soak. Successfully incorporating both fixtures requires careful planning and consideration of available space, preferred bathing styles, and overall design aesthetics. This article explores various bathroom designs that effectively integrate both a shower and a tub.
One popular layout is the classic combination tub/shower. This design features a standard bathtub with a showerhead and curtain or door installed directly above. This option is highly space-efficient, making it ideal for smaller bathrooms. The integrated design also simplifies plumbing, potentially reducing installation costs. However, accessibility can be a concern for individuals with mobility issues due to the need to step over the tub's edge.
For larger bathrooms, a separate shower and tub offer greater design flexibility and enhanced comfort. This configuration allows for independent customization of each fixture. The shower can be designed with various features like rain showerheads, body jets, and built-in seating, while the bathtub can be chosen based on individual preferences, including soaking tubs, whirlpool tubs, or clawfoot tubs. This layout promotes a spa-like atmosphere and enhances the overall bathroom experience.
An alcove configuration is another space-saving solution for combining a shower and tub. This design places both fixtures within a recessed area of the bathroom, creating a designated bathing zone. This layout is particularly effective in maximizing limited space while maintaining a clean and organized appearance. The alcove can be customized with various wall materials, such as tile or stone, to create a visually appealing and cohesive design.
Corner installations provide an efficient use of space, particularly in smaller, square-shaped bathrooms. A corner tub/shower combination or separate corner tub and corner shower can free up valuable floor space while still providing the desired bathing options. This configuration allows for more efficient traffic flow and can make the bathroom feel larger.
A popular trend in modern bathroom design is the wet room concept. This design eliminates the traditional shower enclosure and creates a fully waterproofed area that encompasses both the shower and tub. This creates a seamless and open feel, often enhancing the perception of space. Wet rooms require careful planning and professional installation to ensure proper waterproofing and drainage. This design is particularly suited for contemporary or minimalist aesthetics.
When selecting materials for a bathroom with a shower and tub, durability and water resistance are paramount. Popular choices for flooring include ceramic tile, porcelain tile, and natural stone. These materials are resistant to moisture, stains, and scratches, ensuring longevity and easy maintenance. For walls, tile, stone, and waterproof paint are commonly used. Choosing complementary materials for both the shower and tub area creates a cohesive and visually appealing design.
Lighting plays a crucial role in creating a functional and inviting bathroom atmosphere. A combination of ambient, task, and accent lighting is recommended. Ambient lighting provides overall illumination, while task lighting focuses on specific areas, such as the vanity and shower. Accent lighting highlights architectural features or decorative elements, adding depth and visual interest. Natural light is also highly desirable and should be maximized whenever possible.
Ventilation is essential in bathrooms with both a shower and tub to prevent moisture buildup and potential mold growth. Proper ventilation can be achieved through a combination of exhaust fans and operable windows. Exhaust fans should be sized appropriately for the bathroom's square footage and should be vented to the exterior of the building. Adequate ventilation helps maintain a comfortable and healthy bathroom environment.
Storage is often a key consideration in bathroom design. Incorporating ample storage solutions helps keep the space organized and clutter-free. Vanities with drawers and cabinets, wall-mounted shelves, and recessed niches provide convenient storage for toiletries, towels, and other bathroom essentials. Careful planning of storage solutions can significantly enhance the functionality and usability of the bathroom.
Accessibility is an important factor to consider, especially when designing bathrooms for individuals with mobility challenges. Features such as walk-in showers, grab bars, and adjustable showerheads can significantly improve safety and ease of use. Curbless showers eliminate the need to step over a threshold, making them easier to access for individuals with limited mobility. Consider incorporating universal design principles to create a bathroom that is accessible and comfortable for everyone.
The choice of fixtures and fittings significantly impacts the overall aesthetic and functionality of the bathroom. Select faucets, showerheads, and other hardware that complement the overall design style and provide optimal performance. Consider water-saving fixtures to reduce water consumption and promote environmental sustainability. The careful selection of fixtures and fittings contributes to a well-designed and efficient bathroom.

Shower Tub Or Both What Do You Need For Your Bath Design Solstice Kitchen

Tub Vs Shower The Big Bathroom Remodeling Design Decision Bob Vila

New This Week 5 Beautiful Bathrooms With A Shower Tub Combo

45 Small Bathrooms With Bathtub Ideas Godiygo Com Bathroom Design Tub Shower Combo Remodel

5 Major Design Considerations For Your Master Bath Remodel

Luxurious Walk In Showers Shower Ideas

A Stunning White Bathroom Remodel Home Design Jennifer Maune

Simple Small Bathroom Ideas

Shower Bath Duschbadewannen Kombiwannen Für Kleine Bäder Duravit

15 Trending Shower Designs For Small Bathrooms
Related Posts







