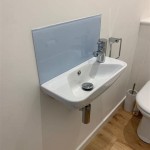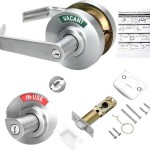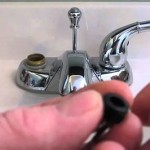Bathroom Exhaust Fan Through Flat Roof: Installation and Considerations
Installing a bathroom exhaust fan through a flat roof presents unique challenges compared to traditional pitched roofs. The flat roof design necessitates careful planning and execution to ensure proper ventilation and waterproofing. This article will delve into the intricacies of installing a bathroom exhaust fan through a flat roof, highlighting key considerations and best practices.
Understanding the Challenges
Flat roofs, unlike pitched roofs, lack the natural slope for water runoff. Consequently, proper waterproofing and drainage are paramount in any roof penetration. Installing a bathroom exhaust fan through a flat roof requires a meticulous approach to prevent leaks and maintain the roof's structural integrity.
Additionally, flat roofs often feature a layer of insulation beneath the roofing membrane. This insulation adds another layer of complexity to the installation process, requiring careful coordination of the fan's location and the insulation's positioning.
Essential Steps for Installation
Proper installation of a bathroom exhaust fan through a flat roof involves several critical steps:
1. Planning and Preparation
Begin by selecting a suitable location for the fan. Ideally, the fan should be positioned close to the bathroom fixture to minimize moisture buildup. Consider the roof's design and any existing penetrations to avoid conflicts.
Choose a fan with adequate airflow capacity to effectively remove moisture and odors from the bathroom. The fan's size and motor power should be based on the bathroom's square footage and ventilation requirements.
2. Roof Penetration and Flashing
Create an opening in the roof membrane using a hole saw or circular saw. The opening should be slightly larger than the fan's base to allow for proper flashing installation.
Install a flashing kit specifically designed for flat roofs. The flashing should consist of a base flashing, a collar for the fan, and a weatherproof membrane. Secure the flashing to the roof deck with screws or nails, ensuring a watertight seal.
3. Insulation and Fan Installation
Carefully cut a section of the roof insulation to accommodate the fan's base. The insulation should be positioned around the fan to prevent heat loss from the bathroom.
Install the fan securely to the roof deck using the provided mounting hardware. Ensure the fan is properly aligned and level before tightening the screws.
4. Ductwork and Ventilation
Connect the fan to the ductwork using flexible or rigid ventilation tubing. The ductwork should be routed to the exterior of the building, terminating in a vent cap to prevent backdrafting.
Ensure the ductwork is properly sealed and secured to prevent air leaks and maintain optimal ventilation.
Important Considerations
Several factors should be taken into account when installing a bathroom exhaust fan through a flat roof:
1. Roof Material
Different roofing materials require specific flashing methods. Consult with a roofing professional or the manufacturer's instructions for appropriate flashing installation techniques for your specific roof type.
2. Ventilation Requirements
The fan's airflow capacity should be sufficient to effectively remove moisture and odors from the bathroom, especially in humid climates. Consider the bathroom's size, usage, and ventilation needs when selecting a fan.
3. Waterproofing
Prioritize waterproofing to prevent leaks and maintain the roof's integrity. Use high-quality flashing, sealants, and installation techniques to ensure a watertight installation.
4. Energy Efficiency
Select an energy-efficient fan to reduce energy consumption and lower operating costs. Consider features such as a timer, humidity sensor, and low-speed operation for optimized performance.

Venting A Bathroom Through Flat Roof The Tibble

Venting A Bathroom Through Flat Roof The Tibble
Installing A Bathroom Extractor Fan Mig Welding Forum

4 Inch Flat Roof Vent For Intake And Exhaust Terminations
Installing Vent In Flat Roof Diy Home Improvement Forum

Flat Roof Attic Ventilation The Benefits Of

Flat Roof Attic Ventilation The Benefits Of

Active Ventilation 12 In Dia Keepa Vent An Aluminum Roof For Flat Roofs Kv The Home Depot

Manrose 1390 Through Roof Duct Kit For Flat Roofs

8 Types Of Flat Roof Vents Doityourself Com
Related Posts







