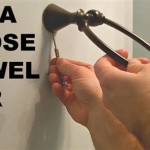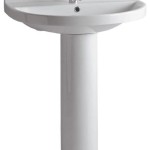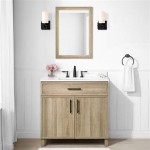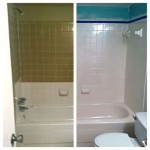Bathroom Plumbing Code Requirements: Ensuring Safety and Functionality
Bathroom plumbing, while often unseen, plays a crucial role in our daily lives, ensuring sanitation, hygiene, and comfort. To ensure safe and efficient operation of these systems, local building codes establish detailed requirements for bathroom plumbing installations. These codes vary by jurisdiction but generally address fundamental aspects such as water supply, drainage, fixture installation, and ventilation. Adherence to these codes is essential for homeowners, builders, and plumbers alike, ensuring that bathroom plumbing systems are installed correctly, meeting safety standards and preventing potential hazards.
Water Supply Requirements
The water supply system in a bathroom must be adequately sized to provide sufficient water pressure and flow to all fixtures. Bathroom codes typically specify minimum pipe diameters for cold and hot water supply lines, ensuring sufficient water flow to faucets, showers, and other fixtures. Additionally, the system must be designed to prevent contamination from cross-connections, which could introduce impurities into the potable water supply. This often involves installing backflow preventers, devices that prevent water from flowing back into the supply lines.
The codes also address water pressure regulations, ensuring the water pressure within the bathroom remains within acceptable limits. Excessive pressure can damage plumbing fixtures, while insufficient pressure can lead to poor performance. Pressure-reducing valves are frequently installed to regulate water pressure, ensuring consistent flow to all fixtures.
Drainage and Venting Requirements
Proper drainage is essential in bathroom plumbing to remove wastewater effectively and prevent blockages. Bathroom codes specify minimum pipe sizes for drain lines, ensuring adequate waste removal from sinks, showers, and toilets. The codes also address the slope of drain lines, which must be sufficient to allow gravity to carry away wastewater effectively. Improper sloping can lead to slow drainage, clogs, and potential backups.
Ventilation plays a vital role in removing moisture, odors, and gases from the bathroom environment. Bathroom codes typically require vent pipes to be installed for each drain line, extending to the roof and allowing air to flow freely into the drainage system. Adequate ventilation helps prevent sewer gases from entering the bathroom, reducing potential health hazards.
Fixture Installation Requirements
Bathroom fixture installation, including sinks, toilets, showers, and tubs, is carefully regulated by plumbing codes. The codes define specific requirements for fixture placement, ensuring adequate clearance and accessibility. They also outline requirements for fixture connections, including the use of approved materials and methods to prevent leaks and ensure secure connections.
For example, codes often prescribe minimum distances between fixtures, especially toilets and showers, to ensure proper hygiene and accessibility. They also mandate the use of certified fixtures, ensuring that the toilets, showers, and sinks meet specific efficiency and performance standards.
Conclusion
Bathroom plumbing code requirements are essential for ensuring safe, efficient, and functional bathroom installations. These codes address essential aspects such as water supply, drainage, ventilation, and fixture installations, promoting public health and safety. By adhering to these codes, homeowners, builders, and plumbers can contribute to the creation of safe and comfortable bathroom environments.

Residential Bathroom Code Requirements Design Tips

Learn Rules For Bathroom Design And Code Fix Com

Toilet Bath And Shower Spaces Upcodes

Learn Rules For Bathroom Design And Code Fix Com

What Is The Minimum Clearance For A Toilet Explained

What Is The Minimum Clearance For A Toilet Explained

How To Vent A Toilet Sink And Shower Drain

How To Plumb A Bathroom With Multiple Plumbing Diagrams Hammerpedia

Index Php 550 396 Bathroom Plumbing Diy Residential

Learn Rules For Bathroom Design And Code Fix Com
Related Posts







