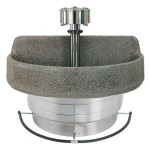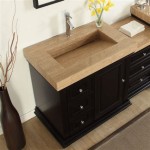Bathroom Remodeling Ideas for Small Bathrooms: Photos and Inspiration
Remodeling a small bathroom can be a challenging but rewarding endeavor. Maximizing space and functionality is key to creating a comfortable and stylish oasis. Careful planning and creative design choices can transform a cramped bathroom into a luxurious retreat. This article explores various remodeling ideas for small bathrooms, accompanied by illustrative photos to inspire your renovation project.
Shower Over Tub Conversions
One of the most effective ways to save space in a small bathroom is by replacing a traditional bathtub with a shower enclosure. This not only frees up valuable floor space but also creates a more modern and streamlined look. Consider installing a frameless glass enclosure to further enhance the sense of spaciousness. Opting for a sliding or corner entry shower door can also maximize usable space. For those reluctant to completely abandon the idea of a bath, a tub-shower combo with a smaller footprint can be a good compromise.
Light and Bright Color Palettes
Choosing the right color scheme plays a vital role in making a small bathroom appear larger. Light and neutral colors, such as white, cream, and soft gray, reflect light, creating an illusion of spaciousness. Accenting with brighter colors can add personality without overwhelming the space. Consider incorporating textured tiles or wallpaper to add visual interest without compromising the airy feel. Avoid dark colors, which tend to absorb light and make the room feel smaller.
Strategic Lighting Solutions
Proper lighting is crucial in a small bathroom. Natural light should be maximized wherever possible. If the bathroom has a window, avoid heavy curtains or blinds that block light. Incorporate layers of artificial lighting, including overhead fixtures, vanity lights, and even accent lighting in niches or shelves. LED lights are energy-efficient and offer a bright, crisp light source. Mirror lighting can also help brighten the space and create a more functional area.
Wall-Mounted Fixtures
Wall-mounted fixtures, such as toilets and sinks, are excellent space-saving solutions for small bathrooms. By eliminating the pedestal or base, these fixtures create a more open and airy feel. The extra floor space also makes cleaning easier. Wall-mounted vanities can incorporate storage drawers or shelves beneath, providing valuable storage opportunities without taking up precious floor area.
Large-Format Tiles
Using large-format tiles on the floors and walls can create a seamless and spacious look in a small bathroom. Fewer grout lines contribute to a visually expansive feel. Consider using the same tile on both the floor and walls to further enhance the sense of continuity. Large tiles also reflect light more effectively, contributing to the overall brightness of the room. Ensure proper substrate preparation for successful large-format tile installation.
Creative Storage Solutions
Storage is often a challenge in small bathrooms. Maximize vertical space by installing tall, narrow cabinets or shelving units. Recessed medicine cabinets can provide hidden storage without protruding into the room. Utilize the space under the sink with a vanity cabinet or open shelving. Over-the-toilet storage units can also be a practical way to add extra space. Consider incorporating hooks and towel bars to keep frequently used items within easy reach.
Mirrors and Reflective Surfaces
Strategically placed mirrors can significantly enhance the perceived size of a small bathroom. A large mirror above the vanity is a standard feature, but consider adding additional mirrors or mirrored surfaces to amplify the effect. Mirrored cabinet doors or a mirrored backsplash can create an illusion of depth and spaciousness. The reflective qualities of mirrors also help bounce light around the room, making it feel brighter and more open.
Floating Vanities
Floating vanities are an increasingly popular choice for small bathrooms. By raising the vanity off the floor, they create a sense of visual lightness and airiness. The space beneath the vanity can be used for storage baskets or left open to maximize the feeling of spaciousness. Floating vanities are available in a variety of styles and materials, allowing for customization to fit any bathroom design.
Glass Shower Enclosures
Glass shower enclosures, especially frameless models, are an excellent way to maintain an open and airy feeling in a small bathroom. The transparent nature of glass allows light to pass through, preventing the shower area from feeling like a separate, closed-off space. Consider using clear glass for the most expansive effect. If privacy is a concern, frosted or textured glass can offer a compromise between privacy and light transmission.

10 Tips For Designing A Small Bathroom Maison De Pax

Small Bathroom Remodel Designs For Contemporary Lifestyles

Small Bathroom Powder Room Remodel Ideas Talmadge Construction

30 Small Bathroom Remodels From Shows

Small Bathroom Remodeling Ideas Sea Pointe
17 Before And After Small Bathroom Makeovers

Small Bathroom Remodel Ideas 2024 Country Floors

Small Bathroom Ideas To Make Your Efficient

Small Bathroom Remodeling Ideas Metropolitan Bath Tile

Understanding Small Bathroom Remodel Costs And How To Save
Related Posts







