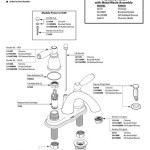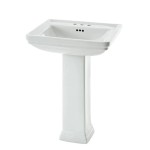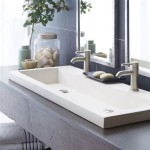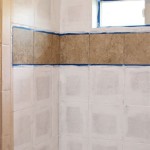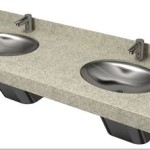Bathroom Renovation Ideas For Small Spaces
Renovating a small bathroom presents unique challenges and opportunities. Maximizing functionality and creating a visually appealing space requires careful planning and strategic design choices. The focus should be on optimizing every inch, incorporating space-saving fixtures, and employing design techniques that create the illusion of spaciousness.
Effective small bathroom renovation involves a comprehensive assessment of the existing layout, identifying areas for improvement, and selecting materials and fixtures that are both stylish and practical. Consideration must be given to plumbing, electrical systems, and ventilation to ensure the renovated space meets all safety and building code requirements.
Optimizing Space with Fixture Selection
Choosing the right fixtures is paramount when renovating a small bathroom. Traditional, bulky fixtures can quickly overwhelm a compact space, making it feel cramped and uncomfortable. Opting for smaller, more streamlined alternatives can dramatically improve the overall functionality and aesthetic of the room.
Wall-mounted sinks and toilets are excellent space-saving options. By eliminating the traditional base, these fixtures free up valuable floor space, making the bathroom feel larger and more open. The exposed floor beneath is also easier to clean, further enhancing the functionality of the space.
Corner sinks are another effective solution for maximizing limited space. Designed to fit snugly into corners, these sinks utilize often-underutilized areas of the bathroom, freeing up space along the walls for other fixtures or storage. Corner sinks come in a variety of styles and materials, ensuring there's an option to suit any design aesthetic.
Showers offer more flexibility than bathtubs in small bathrooms. A walk-in shower with a glass enclosure can create a sleek and modern look while minimizing visual obstruction. Consider a curbless shower design for enhanced accessibility and a seamless transition between the shower area and the rest of the bathroom. Opting for a glass shower door or panel, rather than a shower curtain, allows light to flow freely throughout the space, further contributing to the feeling of openness.
When selecting a toilet, consider a compact or elongated model. Compact toilets have a smaller footprint than standard toilets, making them ideal for tight spaces. Elongated toilets, while slightly larger, can provide added comfort. Wall-hung toilets are especially useful for small bathrooms as they save space and can be installed at a comfortable height.
Storage solutions are equally important. A recessed medicine cabinet provides valuable storage without protruding into the room. Floating shelves offer a stylish and functional way to store toiletries and other bathroom essentials. Utilize the space above the toilet by installing a shelving unit or cabinet. Consider incorporating drawers or pull-out shelves into vanities to maximize storage capacity and keep items organized. Over-the-door organizers can also be utilized to store smaller items like hair products and cleaning supplies.
Enhancing Visual Space with Design Techniques
The perception of space is heavily influenced by design elements such as color, lighting, and mirrors. Strategically employing these elements can significantly enhance the visual spaciousness of a small bathroom.
Light, neutral colors are key to creating the illusion of a larger space. These colors reflect light effectively, making the bathroom feel brighter and more open. Consider using white, off-white, or light gray shades for the walls, ceiling, and even the flooring. Accent colors can be incorporated through accessories, towels, or artwork to add visual interest without overwhelming the space.
Proper lighting is crucial for maximizing the perceived size of a small bathroom. Natural light is always preferable, so if possible, consider adding a window or skylight. If natural light is limited, incorporate a combination of ambient, task, and accent lighting to brighten the space. Recessed lighting is a great option for ambient lighting, providing even illumination without taking up valuable space. Task lighting, such as vanity lights, should be bright and focused to provide adequate illumination for grooming activities. Accent lighting can be used to highlight specific features, such as artwork or architectural details. Mirrors can be used to amplify the light in the room, creating the impression of more space.
Mirrors are essential for maximizing the feeling of spaciousness in a small bathroom. A large mirror above the vanity can visually double the size of the room. Consider using a full-length mirror on a wall or door to create a similar effect. Strategically placed mirrors can reflect light and create the illusion of depth, making the bathroom feel more open and airy. Consider a mirrored medicine cabinet for dual functionality, providing both storage and visual enlargement.
Maintaining a sense of visual continuity is also important. Using the same flooring throughout the bathroom, or extending the flooring from an adjacent hallway into the bathroom, can create a seamless transition and make the space feel larger. Minimizing clutter and keeping surfaces clear will also contribute to a more spacious and organized appearance. Avoid using overly patterned or busy designs, as these can make the bathroom feel cramped and overwhelming. Opt for simple, clean lines and minimalist décor to create a sense of calm and serenity.
Maximizing Functionality Through Smart Storage Solutions
Effective storage is crucial in a small bathroom to keep clutter at bay and maximize functionality. Thoughtful storage solutions can help to keep the space organized and visually appealing, even with limited square footage.
Vertical storage is a game-changer in small bathrooms. Utilize the height of the walls to create storage opportunities. Tall, narrow shelving units can fit into tight corners and provide ample space for storing toiletries, towels, and other bathroom essentials. Floating shelves offer a stylish and minimalist storage solution, providing a place to display decorative items or store frequently used items. Consider installing a shelf above the toilet to maximize unused space. Over-the-door organizers are also a great way to add storage without taking up valuable floor space.
Vanity storage is another important consideration. Opt for a vanity with built-in drawers and cabinets to maximize storage capacity. Consider using drawer dividers to keep items organized and easily accessible. Roll-out shelves can also be a useful addition, allowing you to easily access items stored at the back of the cabinet. If space is extremely limited, consider a pedestal sink with a small shelf underneath for storing a few essential items.
Utilizing hidden storage is a clever way to maximize space in a small bathroom. A recessed medicine cabinet provides valuable storage without protruding into the room. Consider incorporating a hidden storage compartment behind a mirror or under the bathtub. Built-in niches in the shower can provide a convenient place to store shampoo, conditioner, and other shower essentials. Think creatively about how to utilize every inch of the bathroom to create hidden storage solutions.
Multifunctional furniture is an effective way to save space and enhance functionality. A bench with built-in storage can provide a place to sit and store towels or other bathroom essentials. A mirror with a built-in shelf can provide both a place to get ready and a place to store frequently used items. Consider incorporating furniture that serves multiple purposes to maximize the use of available space.
Incorporate baskets and containers to keep items organized and visually appealing. Baskets can be used to store towels, toiletries, or even toilet paper. Clear containers are ideal for storing small items, such as cotton balls or makeup. Labeling containers can help to keep everything organized and easily accessible. Choose baskets and containers that complement the overall design aesthetic of the bathroom.
Regularly decluttering the bathroom is essential for maintaining a sense of spaciousness. Get rid of any items that are no longer needed or used. Store items that are not used frequently in another location. Keeping the bathroom clutter-free will make it feel larger and more organized.
By carefully selecting fixtures, employing strategic design techniques, and maximizing storage solutions, a small bathroom can be transformed into a functional and visually appealing space. Planning, attention to detail, and a focus on optimizing every inch are essential for a successful small bathroom renovation.

30 Small Bathroom Remodels From Shows

Small Bathroom Remodel Designs For Contemporary Lifestyles
17 Before And After Small Bathroom Makeovers

Life Changing Bathroom Remodel Ideas For Small Spaces Bathroomideas Bathroomremodel Design Interior

Small Modern Bathroom Renovation Ideas Block Guides

Small Bathroom Ideas And Tips With Photos

63 Small Bathroom Ideas How To Make It Look Bigger The Nordroom

55 Cozy Small Bathroom Ideas For Your Remodel Project Art And Design Very Shower Room

Small Bathroom Ideas Bob Vila

Small Bathroom Ideas To Create Beautiful Toilet Designs Livspace
Related Posts

