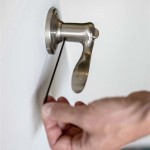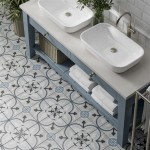Bathroom Sink Cabinet Height: A Comprehensive Guide
Determining the appropriate height for a bathroom sink cabinet is crucial for ensuring comfort, accessibility, and overall usability of the bathroom space. This decision involves considering various factors, including the height of the users, the style of the vanity, and adherence to building codes and accessibility guidelines. This article provides a detailed examination of the standard heights, considerations for customization, and the importance of ergonomics in bathroom design.
Historically, bathroom sink heights were significantly lower than what is considered standard today. Older homes may feature sinks set at around 30 to 32 inches. This lower height can lead to discomfort and strain, particularly for taller individuals. The evolution of bathroom design has seen a gradual increase in sink height to better accommodate a wider range of users and improve overall ergonomics.
Understanding Standard Bathroom Sink Cabinet Heights
The most commonly accepted standard height for a bathroom sink cabinet is 34 to 36 inches from the floor to the top of the sink. This measurement aims to provide a comfortable height for most adults, allowing for proper posture and minimizing back strain. This standard height is generally applicable to both wall-mounted and floor-standing vanities.
For floor-standing vanities, the height typically includes the base cabinet and the countertop. The cabinet component usually measures between 30 and 34 inches, with the countertop adding the remaining height to reach the standard range. The exact dimensions can vary depending on the manufacturer and the specific design of the vanity.
Wall-mounted vanities offer greater flexibility in adjusting the height. This allows for customization to suit specific needs and preferences. When installing a wall-mounted vanity, the installer should carefully consider the height of the users and the desired ergonomic benefits to determine the optimal mounting height.
It is important to note that the standard height refers to the finished height, including the sink. The sink itself will add to the overall height of the vanity. Undermount sinks, which are installed beneath the countertop, contribute less to the overall height compared to vessel sinks, which sit on top of the countertop. The type of sink selected will therefore influence the final height of the vanity.
Factors Influencing Bathroom Sink Cabinet Height
Several factors should be taken into account when determining the appropriate height for a bathroom sink cabinet. These factors include the height of the users, the presence of children or individuals with disabilities, and the overall design aesthetic of the bathroom.
The height of the primary users of the bathroom is a significant consideration. If the bathroom is primarily used by taller individuals, a height closer to 36 inches may be more comfortable. Conversely, if the bathroom is primarily used by shorter individuals, a height closer to 34 inches may be more appropriate.
For households with children, a standard height vanity may be too tall. In such cases, step stools can be used to provide children with access to the sink. Alternatively, a lower vanity can be installed specifically for children, or adjustable-height vanities can be considered.
Accessibility is another crucial factor, especially for individuals with disabilities or mobility limitations. The Americans with Disabilities Act (ADA) provides guidelines for accessible bathroom design, including requirements for sink height and knee clearance. ADA-compliant sinks typically have a maximum height of 34 inches and require a clear space underneath the sink to accommodate wheelchairs.
The design aesthetic of the bathroom can also influence the choice of sink height. Certain design styles may favor taller or shorter vanities. For example, a modern bathroom design may incorporate a taller vanity to create a sleek and minimalist look. A traditional bathroom design may opt for a shorter vanity to maintain a classic and timeless feel.
Finally, the type of sink selected can impact the overall height of the vanity. Vessel sinks, which sit on top of the countertop, will add several inches to the total height. Undermount sinks, which are installed beneath the countertop, will have a minimal impact on the overall height. The choice of sink should be considered in conjunction with the desired vanity height to ensure a comfortable and functional space.
Customization and Ergonomics in Bathroom Design
While standard heights provide a general guideline, customization may be necessary to achieve optimal comfort and functionality. Ergonomics plays a crucial role in bathroom design, ensuring that the space is both comfortable and efficient for its users. Customizing the bathroom sink cabinet height can significantly improve the overall ergonomic experience.
One option for customization is to install a variable-height vanity. These vanities can be adjusted to different heights, accommodating a range of users and needs. Variable-height vanities are particularly useful in households with multiple users of varying heights or in bathrooms designed for individuals with disabilities.
Another approach to customization is to install different height vanities in the same bathroom. This is especially useful in master bathrooms where two separate sinks are installed. One sink can be set at a standard height for general use, while the other can be set at a lower height for children or individuals with mobility limitations.
The depth of the sink basin should also be considered in relation to the vanity height. A deeper sink basin may require a slightly lower vanity height to prevent excessive reaching and straining. Conversely, a shallower sink basin may allow for a slightly taller vanity height.
Proper lighting is essential for creating an ergonomic bathroom environment. Insufficient lighting can lead to poor posture and increased strain. Adequate lighting should be provided around the sink area to ensure clear visibility and prevent users from bending or leaning excessively.
The placement of other bathroom fixtures, such as the toilet and shower, should also be considered in relation to the sink height. The overall layout of the bathroom should be designed to minimize unnecessary movement and ensure that all fixtures are easily accessible. This contributes to a more comfortable and functional bathroom environment.
When considering customization, it is advisable to consult with a professional bathroom designer or contractor. These professionals can provide expert guidance on selecting the appropriate vanity height and ensuring that the installation meets all applicable building codes and accessibility guidelines.
Ergonomics extends beyond just the height of the sink cabinet. The type of faucet, the placement of accessories, and the overall layout of the bathroom all contribute to the ergonomic experience. Careful consideration should be given to all these factors to create a bathroom that is both comfortable and functional for its users.
Ultimately, the goal of bathroom design is to create a space that is tailored to the specific needs and preferences of its users. By carefully considering the factors outlined above, it is possible to select a bathroom sink cabinet height that promotes comfort, accessibility, and overall well-being.
In conclusion, the appropriate height for a bathroom sink cabinet is not a one-size-fits-all solution. It requires careful consideration of various factors, including the height of the users, the presence of children or individuals with disabilities, and the overall design aesthetic of the bathroom. Customization may be necessary to achieve optimal comfort and functionality. By taking these factors into account, it is possible to create a bathroom that is both aesthetically pleasing and ergonomically sound.

What Is The Standard Height Of A Bathroom Vanity Sizes Cabinets Vessel Sink

What Is The Standard Height Of A Bathroom Vanity

What Is The Standard Height Of A Bathroom Vanity

What Is The Standard Bathroom Vanity Height Size Guide

What Is The Standard Height Of A Bathroom Vanity 2024 Guide

What Is The Standard Bathroom Vanity Height Size Guide

What Is The Standard Height Of A Bathroom Vanity

Pin By Tania Rejalaga On Bathroom Ideas Vanity Sizes Dimensions Modern

How To Choose The Right Vanity For Your Bathroom Riverbend Home

Bathroom Vanities Buy Vanity Furniture Cabinets Rgm Distribution
Related Posts







