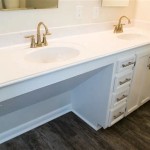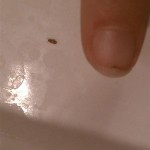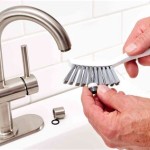Bathroom Sink Drain Pipe Through Floor: A Comprehensive Guide
The routing of a bathroom sink drain pipe through the floor is a common plumbing configuration, often chosen due to space constraints in the wall or the overall design of the bathroom. This method involves directing wastewater from the sink's P-trap downwards, through the subfloor, and into the main drain line, typically located within the crawl space or basement. While seemingly straightforward, executing this type of installation requires careful planning, precise measurements, and adherence to local plumbing codes to ensure proper drainage, prevent leaks, and maintain a sanitary environment.
This article provides a detailed examination of the various aspects involved in installing and maintaining a bathroom sink drain pipe that runs through the floor, addressing key considerations such as material selection, installation techniques, code compliance, and potential troubleshooting scenarios.
Understanding the Plumbing Anatomy: Key Components
Before embarking on the installation of a drain pipe through the floor, it is crucial to understand the key components involved and their respective functions. These components work in concert to ensure efficient drainage and prevent the backflow of sewer gases into the bathroom.
Sink Drain Tailpiece: This is the vertical pipe that directly connects to the bottom of the sink drain. It typically comes in standard sizes, often 1 1/4 inches or 1 1/2 inches in diameter, and is made of brass, PVC, or ABS plastic. The tailpiece extends downwards from the sink and connects to the P-trap.
P-Trap: The P-trap is a U-shaped or P-shaped section of pipe designed to trap water. This trapped water acts as a barrier, preventing sewer gases from entering the bathroom through the drain. The P-trap is a crucial component required by plumbing codes in almost every installation. Regular cleaning of the P-trap is important to prevent clogs and maintain proper drainage.
Drain Pipe: The drain pipe is the section of pipe that carries wastewater away from the P-trap and into the main drain line. When passing through the floor, it's typically PVC or ABS plastic, and its diameter must be adequate to handle the expected flow rate. The size is usually 1 1/2 inches or 2 inches, depending on local plumbing codes and the number of fixtures connected to the same drain line.
Floor Flange (Escutcheon Plate): This decorative plate covers the opening in the floor where the drain pipe passes through. It provides a clean and finished look, concealing the rough edges of the hole and preventing debris from falling into the crawl space or basement. Floor flanges are typically made of metal or plastic and come in various finishes to complement the bathroom fixtures.
Waste Arm: The waste arm connects the P-trap to the drain pipe that runs through the floor. It's a short section of pipe, usually sloped slightly downward to encourage drainage. The waste arm's length is crucial: it must be long enough to connect the P-trap to the vertical drain pipe without undue stress or sharp bends. Sharp bends can impede water flow and increase the risk of clogs.
Main Drain Line: This is the primary drain pipe that collects wastewater from all the fixtures in the bathroom and other parts of the house. The drain pipe from the sink must connect to the main drain line in a way that prevents backflow and allows for proper ventilation. This connection often involves a Y-fitting or a T-fitting.
Installation Considerations and Best Practices
Installing a bathroom sink drain pipe through the floor requires careful planning and precise execution. Several factors need to be considered to ensure a leak-free and code-compliant installation.
Material Selection: PVC (Polyvinyl Chloride) and ABS (Acrylonitrile Butadiene Styrene) are the most common materials for drain pipes. PVC is generally preferred for its durability and resistance to chemicals, while ABS is favored in some regions for its flexibility. The choice depends on local plumbing codes, personal preference, and the specific requirements of the installation. Ensure all fittings match the type of pipe used (PVC to PVC, ABS to ABS) to ensure a proper seal.
Accurate Measurements: Precise measurements are crucial for a successful installation. Before cutting any pipes, carefully measure the distance from the sink drain to the floor, the distance from the floor to the main drain line, and the length of the waste arm needed to connect the P-trap to the drain pipe. Double-check all measurements to avoid costly mistakes and ensure a proper fit.
Proper Slope: Drain pipes must have a slight downward slope to ensure proper drainage. A general rule of thumb is to provide a slope of 1/4 inch per foot. This slope allows gravity to assist in moving wastewater through the pipe and prevents stagnant water buildup, which can lead to clogs and odors. Use a level to verify the slope is consistent throughout the drain pipe.
Secure Connections: All pipe connections must be securely fastened to prevent leaks. Use appropriate PVC or ABS cement to join pipes and fittings, following the manufacturer's instructions carefully. Apply primer to the pipe and fitting surfaces before applying cement to ensure a strong and durable bond. Allow sufficient drying time for the cement to cure before testing the drain.
Appropriate Venting: Proper venting is essential to prevent vacuum pressure from building up in the drain pipe and slowing down or stopping the flow of water. A vent pipe allows air to enter the drainpipe, equalizing the pressure and ensuring smooth drainage. Local plumbing codes typically specify the type and location of vents required for bathroom sinks. In some cases, an air admittance valve (AAV) may be used as an alternative to a traditional vent pipe, but its use may be restricted depending on local codes.
Fire Safety: If the drain pipe passes through a fire-rated floor or wall, it is imperative to maintain the fire rating of the assembly. Use fire-rated caulk or sealant to seal the gap around the pipe where it passes through the floor. This prevents the spread of fire and smoke in the event of an emergency. Consult local building codes for specific requirements regarding fire-stopping materials and techniques.
Addressing Potential Challenges and Troubleshooting
Even with careful planning and execution, challenges can arise during the installation or after the drain pipe is in use. Knowing how to troubleshoot common problems can save time and money.
Leaks: Leaks are a common problem with drain pipes. Check all connections for signs of water leakage. Tighten any loose connections, and replace any damaged or corroded fittings. Apply fresh pipe joint compound or Teflon tape to threaded connections to ensure a watertight seal. If a leak persists, it may be necessary to disassemble the connection and re-cement or re-tighten it, ensuring all surfaces are clean and dry.
Clogs: Clogs can occur due to the accumulation of hair, soap scum, and other debris in the drain pipe. Use a plunger to try to dislodge the clog. If the plunger is ineffective, use a drain snake to break up the clog and remove it from the pipe. In severe cases, it may be necessary to disassemble the P-trap and clean it manually. Regularly flushing the drain with hot water can help prevent clogs from forming.
Slow Drainage: Slow drainage can be caused by a partial clog or inadequate venting. Check for clogs in the P-trap and drain pipe. If the drain is properly vented, consider installing an air admittance valve (AAV) to improve airflow. Ensure the vent pipe is not blocked by debris or other obstructions. A professional plumber can assess the venting system and recommend solutions to improve drainage.
Sewer Gas Odors: Sewer gas odors indicate a problem with the P-trap or the venting system. Ensure the P-trap is filled with water. If the P-trap is dry, it means that the water is evaporating, which can happen if the sink is not used frequently. Pour water into the drain to refill the P-trap. Check the vent pipe for any obstructions that could be preventing proper ventilation. If the odors persist, it may indicate a more serious problem with the sewer system, requiring professional attention.
Pipe Noise: Drain pipes can sometimes make noise as water flows through them. This noise can be amplified if the pipes are not properly secured. Use pipe clamps to secure the drain pipe to the framing to reduce vibration and noise. Insulating the drain pipe can also help to dampen noise. Ensure that the drain pipe is not rubbing against any other pipes or building materials, as this can also cause noise.
Code Violations: Non-compliance with local plumbing codes can lead to fines and require rework. Before starting any plumbing project, consult with local building officials to ensure that the installation meets all applicable codes. This includes requirements for pipe size, venting, slope, and materials. Obtain any necessary permits before beginning work. A professional plumber can ensure that the installation is code-compliant and avoids potential problems in the future.
By understanding the components, following best practices, and addressing potential challenges, a bathroom sink drain pipe that runs through the floor can be installed and maintained effectively, providing reliable drainage and a sanitary environment for years to come.

This Image To Show The Full Size Version Diy Plumbing Bathroom Sink Repair

Can I Install Bathroom Vanity Plumbing Through The Floor Loo Academy In 2024 Sink Moving Under

How To Plumb A Sink Through The Floor Complicated Install Links

Mounting A Bathroom Sink Cabinet With Floor Plumbing

Boxing In Bathroom Pipework Guru

Keeping Pipes And Drains Mold Free Pur360

The 10 Most Common Plumbing Mistakes Diyers Make

How To Install A Pipe From Sink Drain Wall Ehow

5 Ways To Conceal A Waste Pipe Under Vanity The Plumbette

Replace A Trap And Add Cleanout Fine Homebuilding
Related Posts







